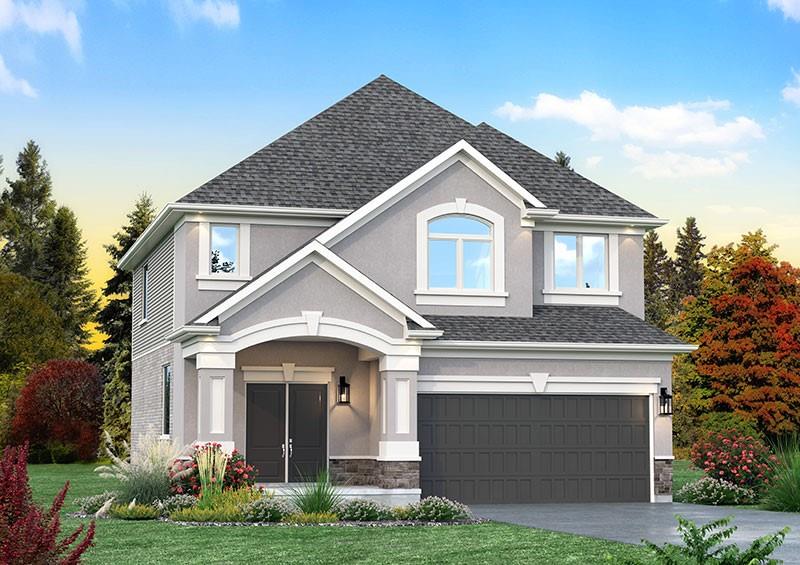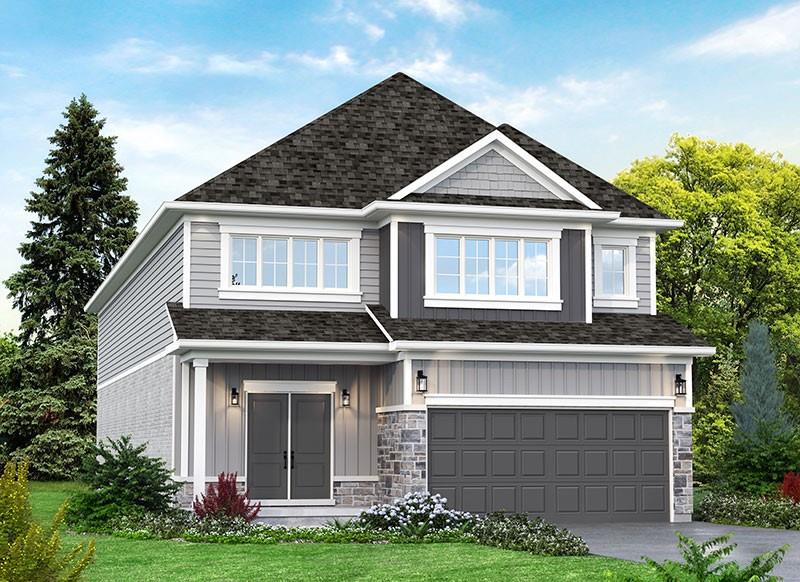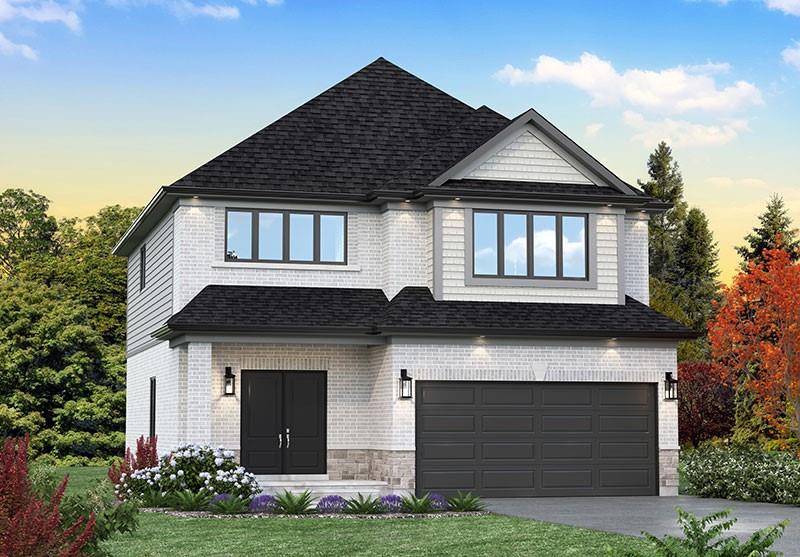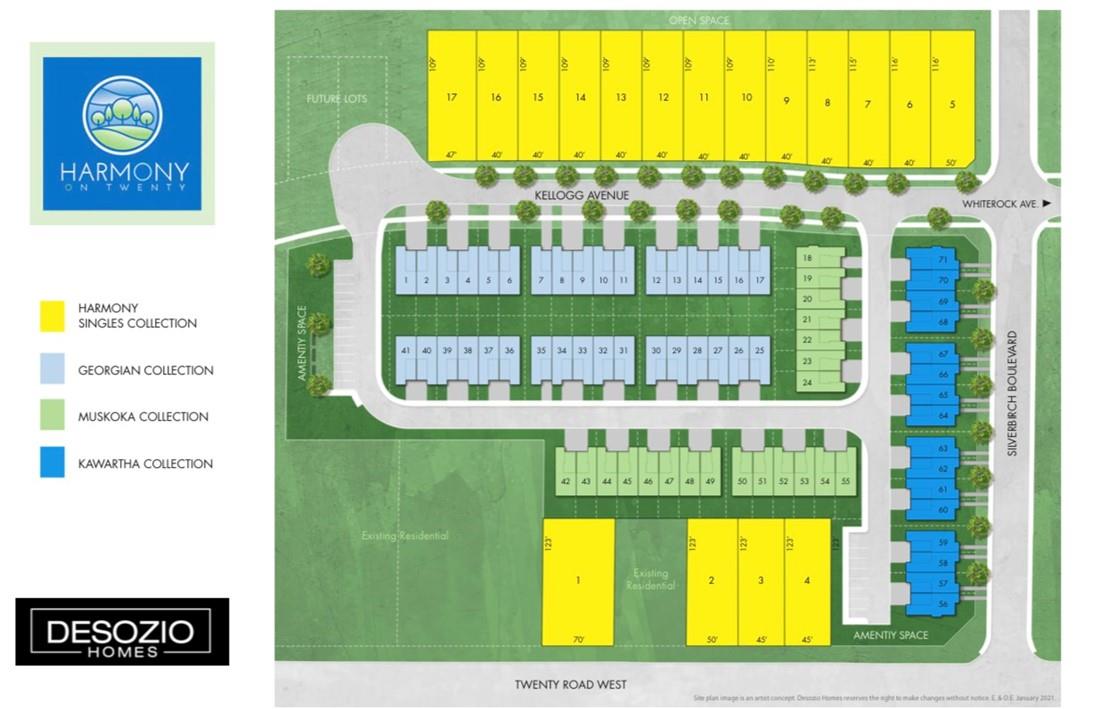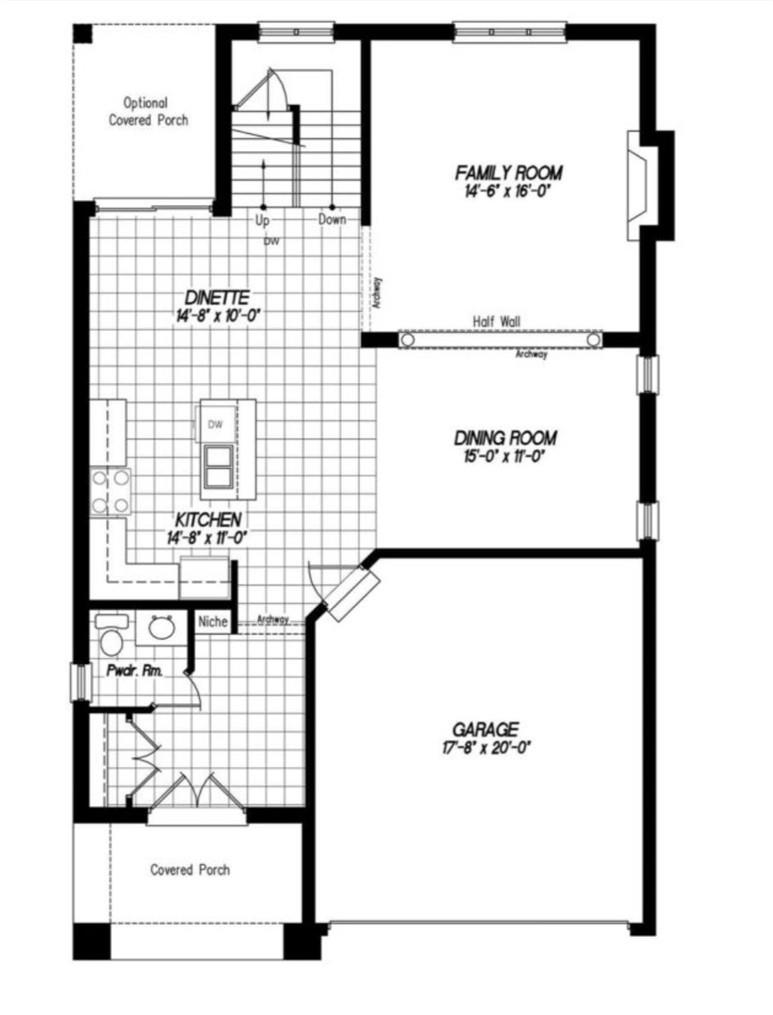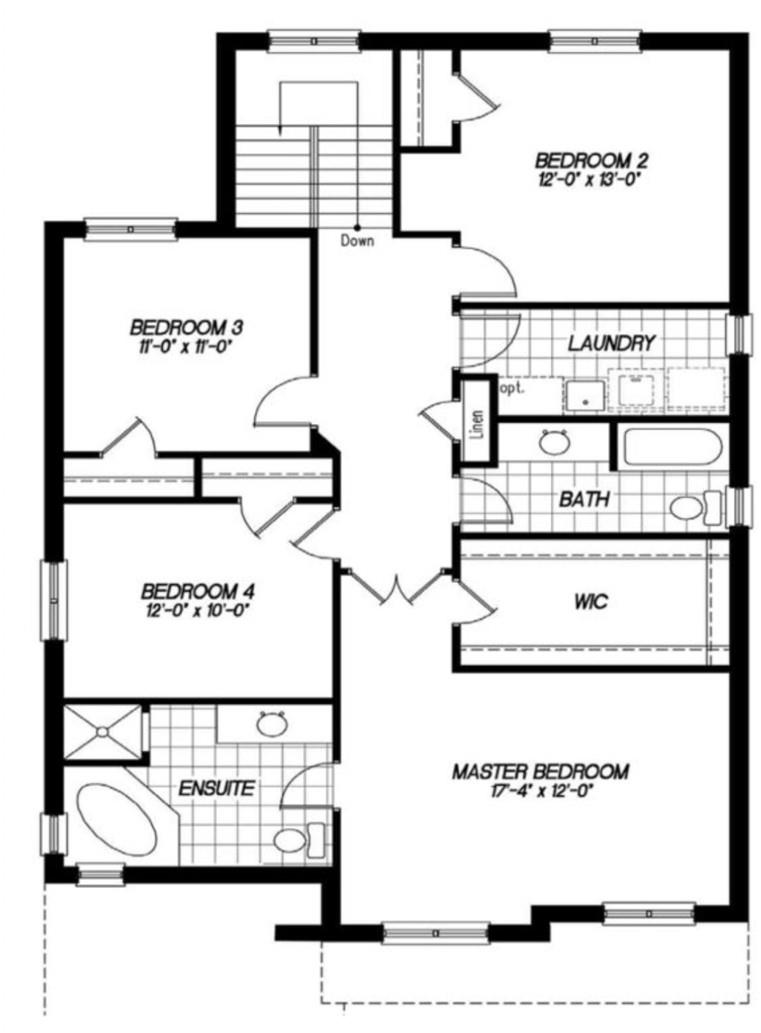4 Bedroom
3 Bathroom
2300 sqft
2 Level
Fireplace
Central Air Conditioning
Forced Air
$1,349,000
Welcome to Harmony on Twenty, DeSozio's newest community on Hamilton West Mountain. Unique, modern designs, spacious lots & community setting are perfect for families who want to enjoy the fresh air & quiet evenings of a country life without leaving city amenities behind. The Pinevalley plan offers 2,300 sq ft. & is situated on a 40 x 109 ft lot. Over $125,000 in luxury extras included such as quartz countertops, oak stairs, smooth ceilings throughout, custom glass shower in the ensuite, hardwood & fireplace in the great room, A/C & the list goes on. To be built with closings in 2025. RSA. SQFTA as per builder's plan. Rental: Water heater & HRV. (id:58072)
Property Details
|
MLS® Number
|
H4184948 |
|
Property Type
|
Single Family |
|
Amenities Near By
|
Schools |
|
Community Features
|
Quiet Area |
|
Equipment Type
|
Other, Water Heater |
|
Features
|
Double Width Or More Driveway, Paved Driveway, Automatic Garage Door Opener |
|
Parking Space Total
|
4 |
|
Rental Equipment Type
|
Other, Water Heater |
Building
|
Bathroom Total
|
3 |
|
Bedrooms Above Ground
|
4 |
|
Bedrooms Total
|
4 |
|
Architectural Style
|
2 Level |
|
Basement Development
|
Unfinished |
|
Basement Type
|
Full (unfinished) |
|
Constructed Date
|
2024 |
|
Construction Style Attachment
|
Detached |
|
Cooling Type
|
Central Air Conditioning |
|
Exterior Finish
|
Brick, Vinyl Siding |
|
Fireplace Fuel
|
Gas |
|
Fireplace Present
|
Yes |
|
Fireplace Type
|
Other - See Remarks |
|
Foundation Type
|
Poured Concrete |
|
Half Bath Total
|
1 |
|
Heating Fuel
|
Natural Gas |
|
Heating Type
|
Forced Air |
|
Stories Total
|
2 |
|
Size Exterior
|
2300 Sqft |
|
Size Interior
|
2300 Sqft |
|
Type
|
House |
|
Utility Water
|
Municipal Water |
Parking
Land
|
Acreage
|
No |
|
Land Amenities
|
Schools |
|
Sewer
|
Municipal Sewage System |
|
Size Depth
|
109 Ft |
|
Size Frontage
|
40 Ft |
|
Size Irregular
|
40 X 109 |
|
Size Total Text
|
40 X 109|under 1/2 Acre |
Rooms
| Level |
Type |
Length |
Width |
Dimensions |
|
Second Level |
4pc Bathroom |
|
|
Measurements not available |
|
Second Level |
Bedroom |
|
|
13' '' x 12' '' |
|
Second Level |
Bedroom |
|
|
11' '' x 11' '' |
|
Second Level |
Bedroom |
|
|
10' 4'' x 12' '' |
|
Second Level |
4pc Ensuite Bath |
|
|
Measurements not available |
|
Second Level |
Bedroom |
|
|
12' '' x 17' '' |
|
Second Level |
Laundry Room |
|
|
Measurements not available |
|
Ground Level |
Kitchen |
|
|
11' '' x 14' 8'' |
|
Ground Level |
Dinette |
|
|
10' '' x 14' 8'' |
|
Ground Level |
Family Room |
|
|
16' '' x 14' 6'' |
|
Ground Level |
Dining Room |
|
|
11' '' x 15' '' |
|
Ground Level |
2pc Bathroom |
|
|
Measurements not available |
https://www.realtor.ca/real-estate/26494141/lot-10-kellogg-avenue-hamilton


