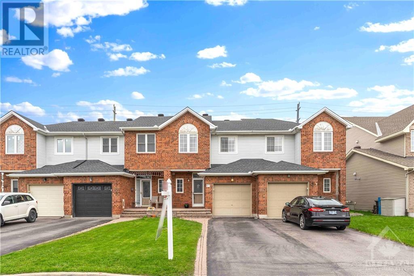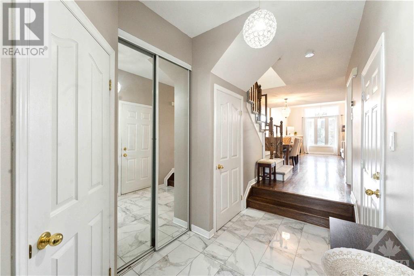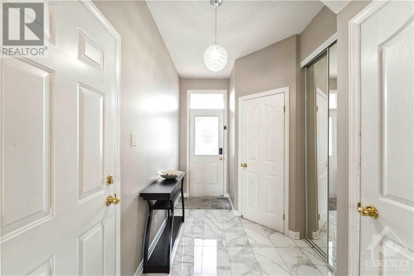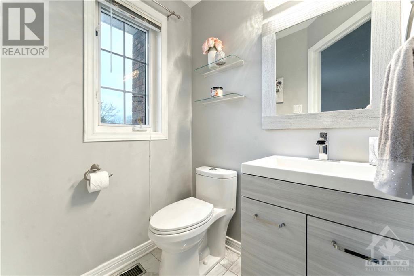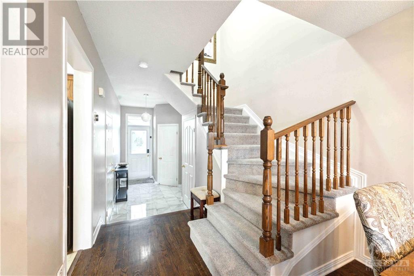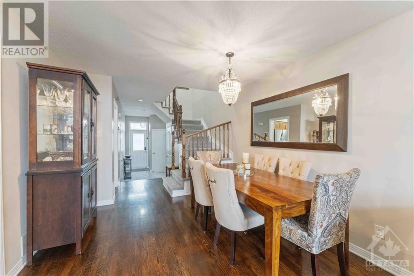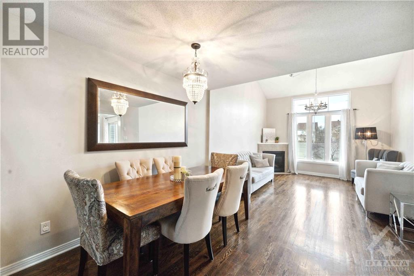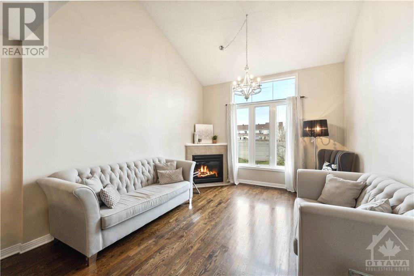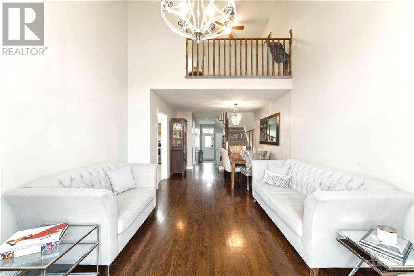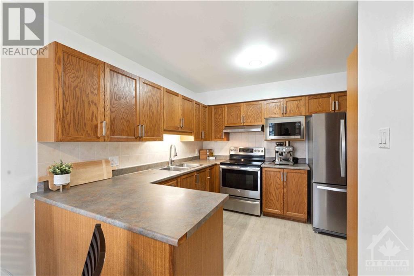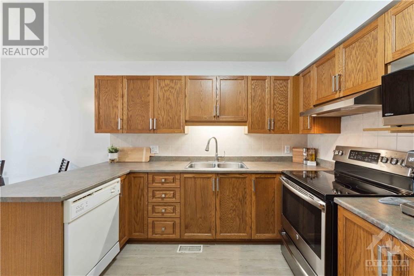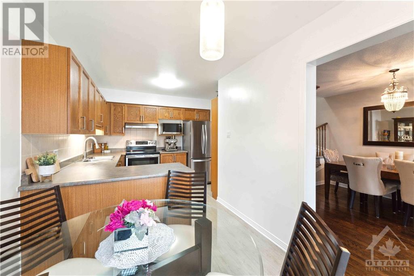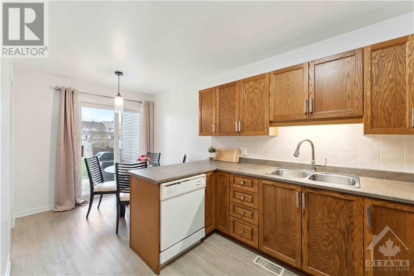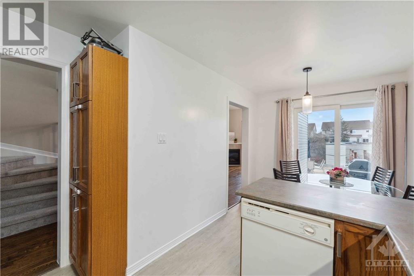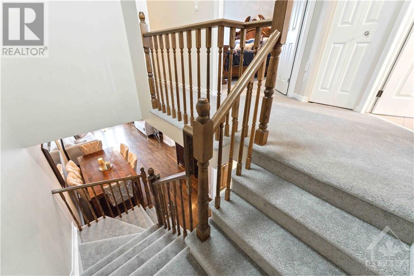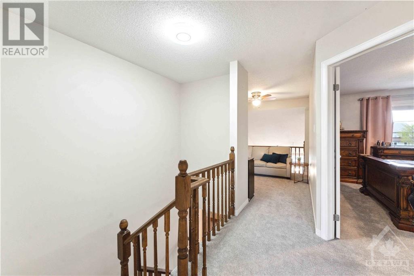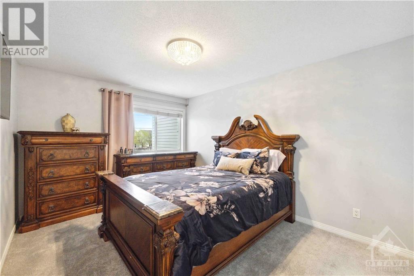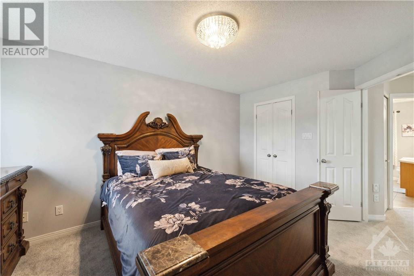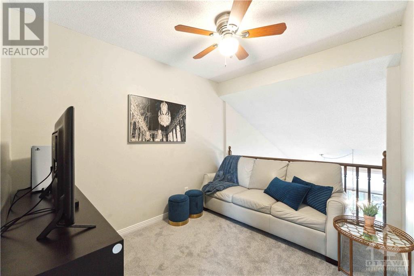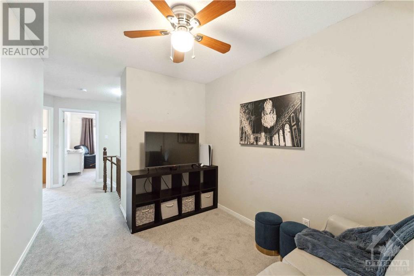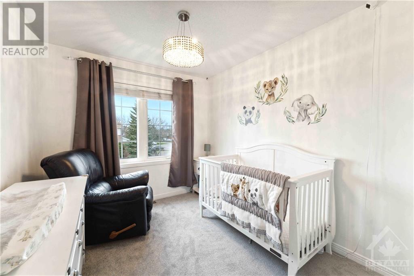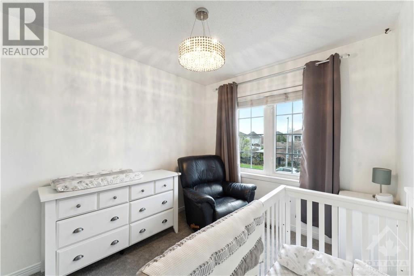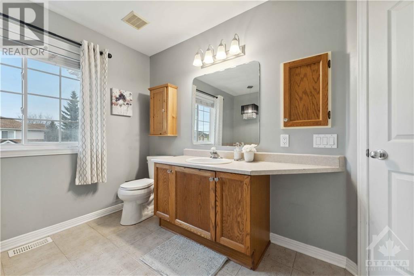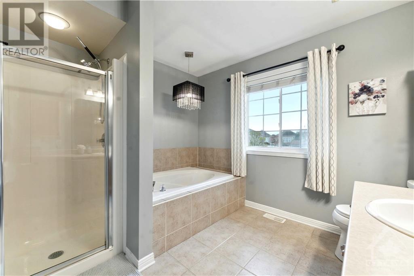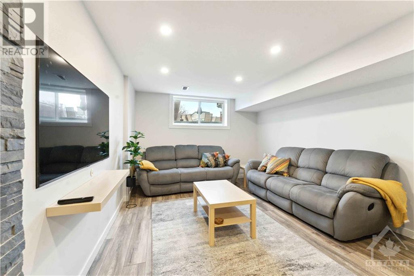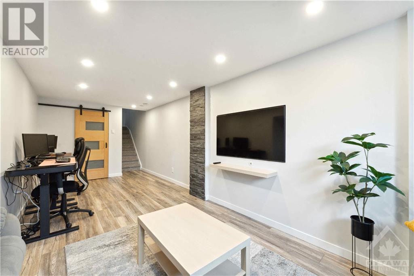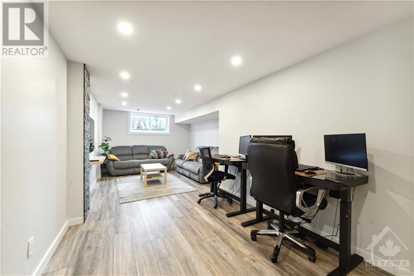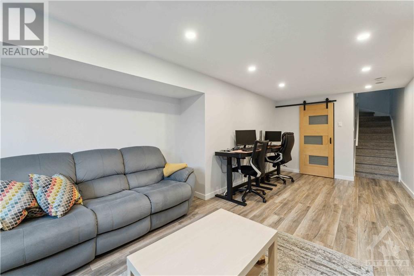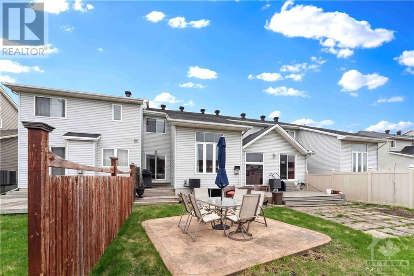977 Markwick Crescent Ottawa, Ontario K4A 4X5
Interested?
Contact us for more information
$575,000
Welcome to 977 Markwick Cres! This recently renovated solid brick townhouse, nestled in a sought-after neighborhood, offers a blend of comfort and style. Upon entry, a spacious foyer leads to a thoughtfully laid out living area with an open concept design, featuring a separate dining room and a large living room with a cathedral style ceiling and fireplace, filling the space with natural light through floor-to-ceiling windows. The well-equipped kitchen boasts modern amenities including a stove, with a sliding door leading to the beautiful backyard. Upstairs, two spacious bedrooms and a versatile loft, which may be utilized as a potential third bedroom, await. The fully finished basement includes beautiful engineered hardwood, potlights, a laundry room, storage, and a large rec room. Conveniently located near amenities, schools, and shops, this bright and airy home is perfect for modern living. New Carpet and freshly painted. Don't miss out on this turn-key, move in ready town home! (id:58072)
Open House
This property has open houses!
1:00 pm
Ends at:3:00 pm
Property Details
| MLS® Number | 1388965 |
| Property Type | Single Family |
| Neigbourhood | NOTTING HILL |
| Amenities Near By | Public Transit, Recreation Nearby, Shopping |
| Parking Space Total | 3 |
Building
| Bathroom Total | 2 |
| Bedrooms Above Ground | 3 |
| Bedrooms Total | 3 |
| Appliances | Refrigerator, Dishwasher, Dryer, Microwave, Stove, Washer |
| Basement Development | Finished |
| Basement Type | Full (finished) |
| Constructed Date | 2001 |
| Cooling Type | Central Air Conditioning |
| Exterior Finish | Brick, Siding |
| Fireplace Present | Yes |
| Fireplace Total | 1 |
| Flooring Type | Wall-to-wall Carpet, Mixed Flooring |
| Foundation Type | Poured Concrete |
| Half Bath Total | 1 |
| Heating Fuel | Natural Gas |
| Heating Type | Forced Air |
| Stories Total | 2 |
| Type | Row / Townhouse |
| Utility Water | Municipal Water |
Parking
| Attached Garage | |
| Inside Entry |
Land
| Acreage | No |
| Land Amenities | Public Transit, Recreation Nearby, Shopping |
| Sewer | Municipal Sewage System |
| Size Depth | 121 Ft |
| Size Frontage | 20 Ft |
| Size Irregular | 20 Ft X 121 Ft |
| Size Total Text | 20 Ft X 121 Ft |
| Zoning Description | Residential |
Rooms
| Level | Type | Length | Width | Dimensions |
|---|---|---|---|---|
| Second Level | 3pc Bathroom | Measurements not available | ||
| Second Level | Primary Bedroom | 10'6" x 11'0" | ||
| Second Level | Bedroom | 8'10" x 10'0" | ||
| Second Level | Loft | 8'4" x 10'11" | ||
| Basement | Family Room | 10'6" x 11'0" | ||
| Basement | Utility Room | Measurements not available | ||
| Basement | Laundry Room | Measurements not available | ||
| Main Level | Living Room | 12'2" x 13'6" | ||
| Main Level | 2pc Bathroom | Measurements not available | ||
| Main Level | Dining Room | 10'8" x 10'8" | ||
| Main Level | Kitchen | 8'0" x 10'0" | ||
| Main Level | Eating Area | 8'0" x 7'0" |
https://www.realtor.ca/real-estate/26818847/977-markwick-crescent-ottawa-notting-hill


