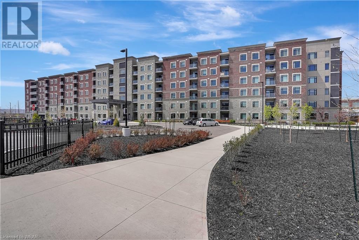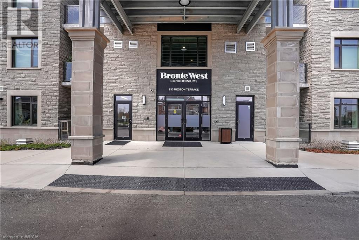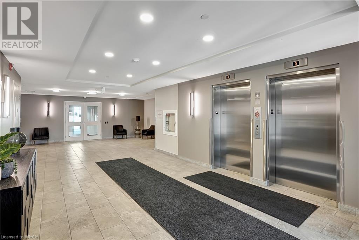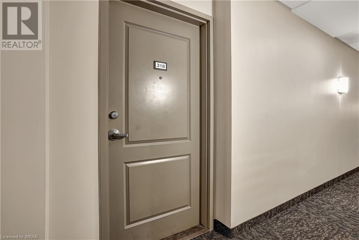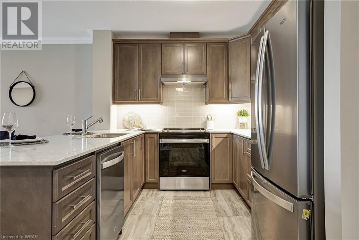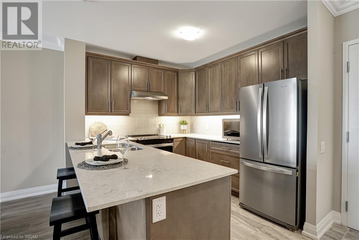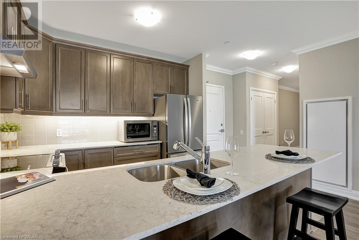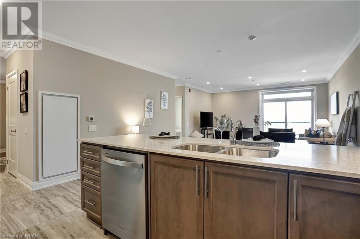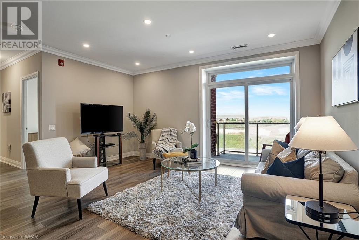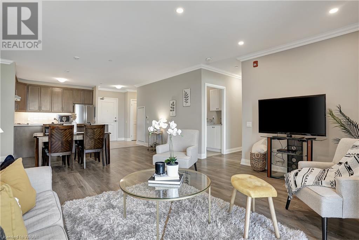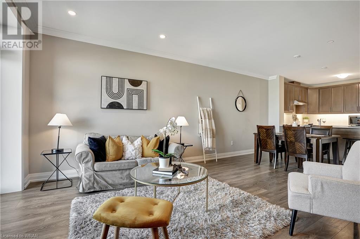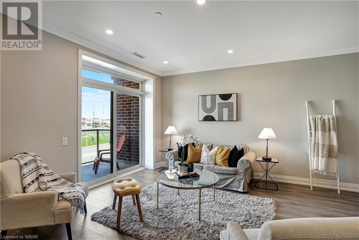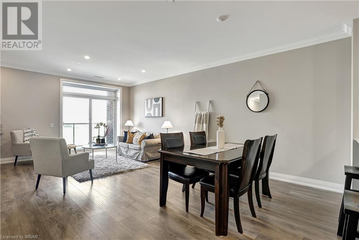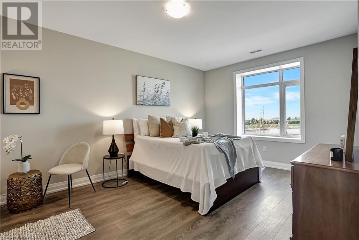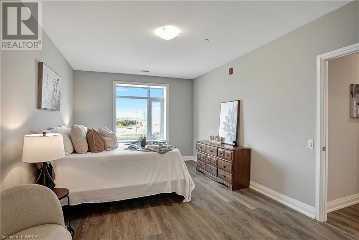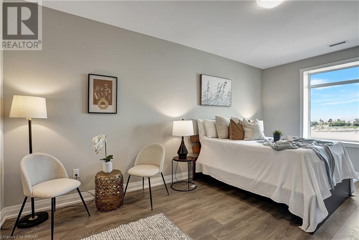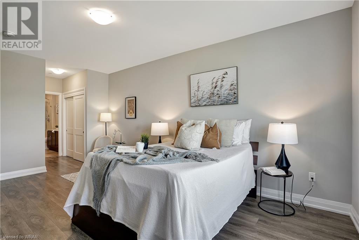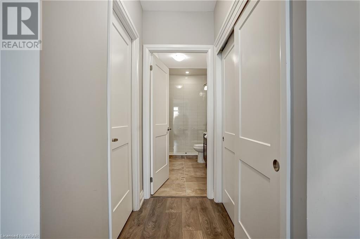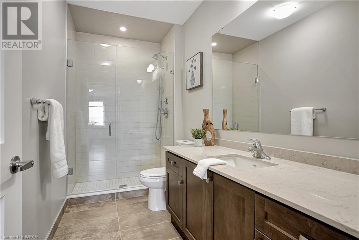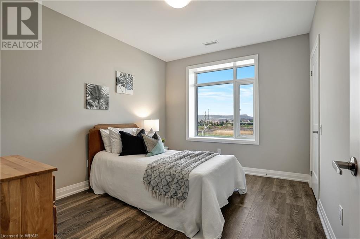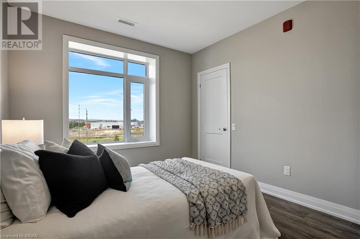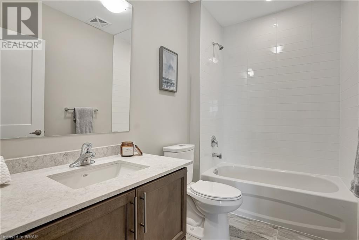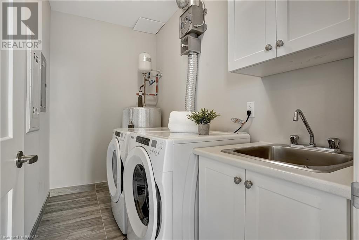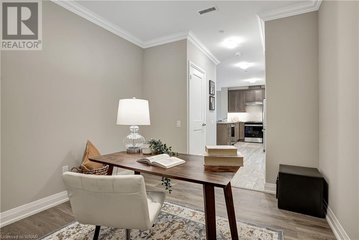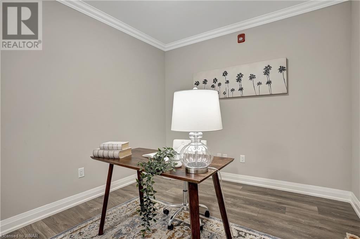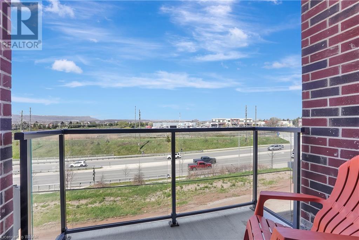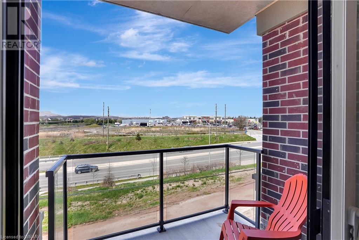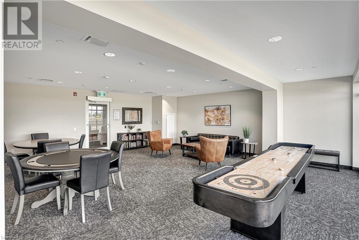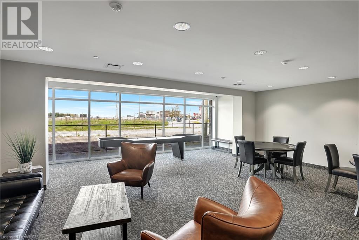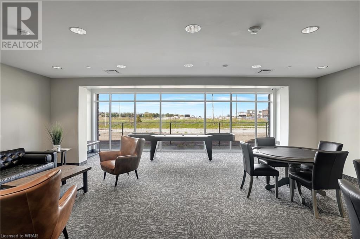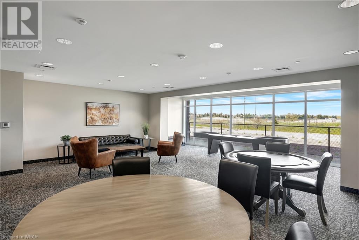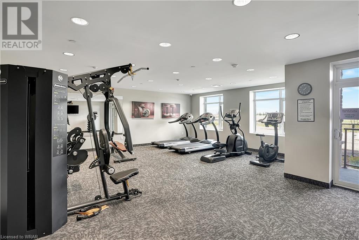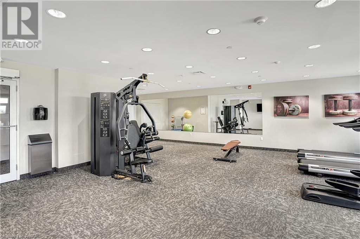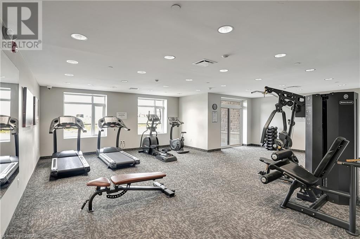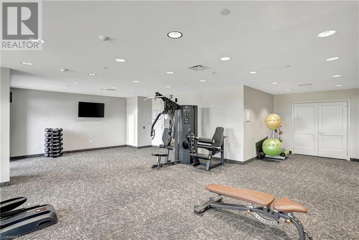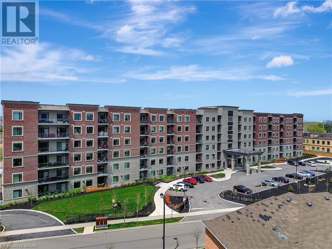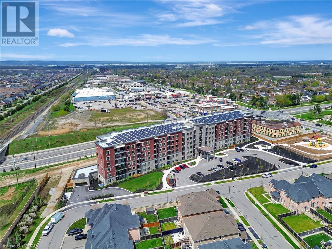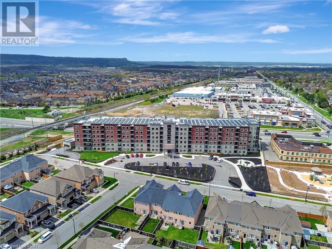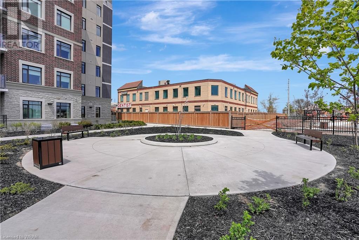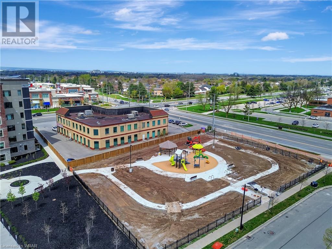830 Megson Terrace Terrace Unit# 318 Milton, Ontario L9T 9M7
Interested?
Contact us for more information
$949,900Maintenance, Insurance, Common Area Maintenance, Heat, Parking
$371.25 Monthly
Maintenance, Insurance, Common Area Maintenance, Heat, Parking
$371.25 MonthlyBright. Fresh. Modern. Stunning, luxury condo in a net positive building leaving a zero-carbon footprint! This beautifully upgraded Oak Model features 2 bedrooms, 2 baths plus a den ideal for a home office. The kitchen showcases gleaming quartz counter tops, subway tile backsplash, a breakfast bar and soft close cabinet doors. Off the spacious living room is a balcony where you will enjoy the incredible views of the escarpment. The generous sized primary bedroom has a 3 piece ensuite with an oversized shower, and His and Hers closets to make organizing a breeze. There are 2 owned side by side parking spots ideally located close to the elevator and an owned storage locker. You and your family will love the onsite gym, games room and party room. Great location close to the hospital, shopping, playground and other amenities, this building boasts a geothermal heating and cooling system, triple pane fiberglass windows, solar panels, and rainwater recapture. You are going to LOVE living here! (id:58072)
Property Details
| MLS® Number | 40576437 |
| Property Type | Single Family |
| Amenities Near By | Hospital, Park, Playground, Shopping |
| Features | Conservation/green Belt, Balcony, Automatic Garage Door Opener |
| Parking Space Total | 2 |
| Storage Type | Locker |
Building
| Bathroom Total | 2 |
| Bedrooms Above Ground | 2 |
| Bedrooms Total | 2 |
| Amenities | Exercise Centre, Party Room |
| Appliances | Dishwasher, Dryer, Refrigerator, Stove, Washer, Garage Door Opener |
| Basement Type | None |
| Construction Style Attachment | Attached |
| Cooling Type | Central Air Conditioning |
| Exterior Finish | Brick, Stone |
| Heating Type | Forced Air |
| Stories Total | 1 |
| Size Interior | 1396 |
| Type | Apartment |
| Utility Water | Municipal Water |
Parking
| Underground | |
| Covered |
Land
| Access Type | Highway Access |
| Acreage | No |
| Land Amenities | Hospital, Park, Playground, Shopping |
| Sewer | Municipal Sewage System |
| Zoning Description | Res |
Rooms
| Level | Type | Length | Width | Dimensions |
|---|---|---|---|---|
| Main Level | Primary Bedroom | 11'2'' x 17'8'' | ||
| Main Level | Full Bathroom | Measurements not available | ||
| Main Level | Bedroom | 10'0'' x 12'0'' | ||
| Main Level | Den | 9'6'' x 11'3'' | ||
| Main Level | 4pc Bathroom | Measurements not available | ||
| Main Level | Kitchen | 15'8'' x 22'6'' | ||
| Main Level | Kitchen | 8'6'' x 10'0'' |
https://www.realtor.ca/real-estate/26848487/830-megson-terrace-terrace-unit-318-milton


