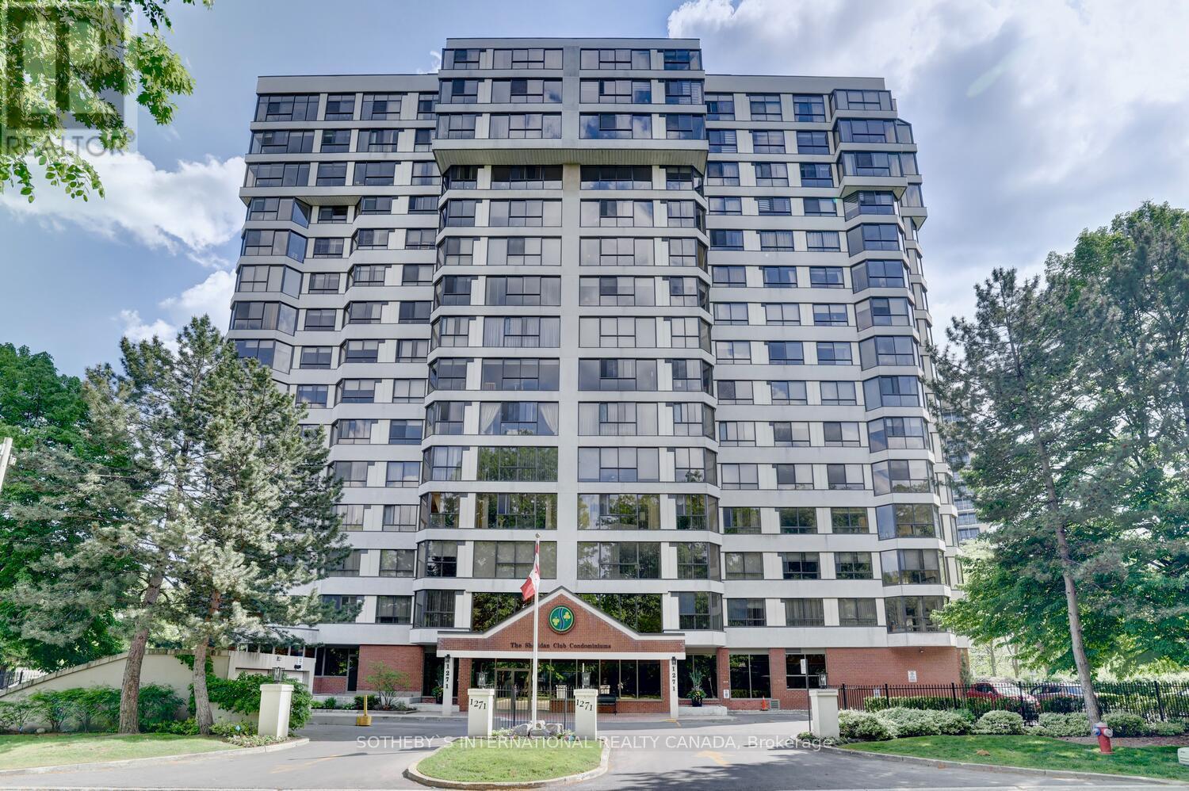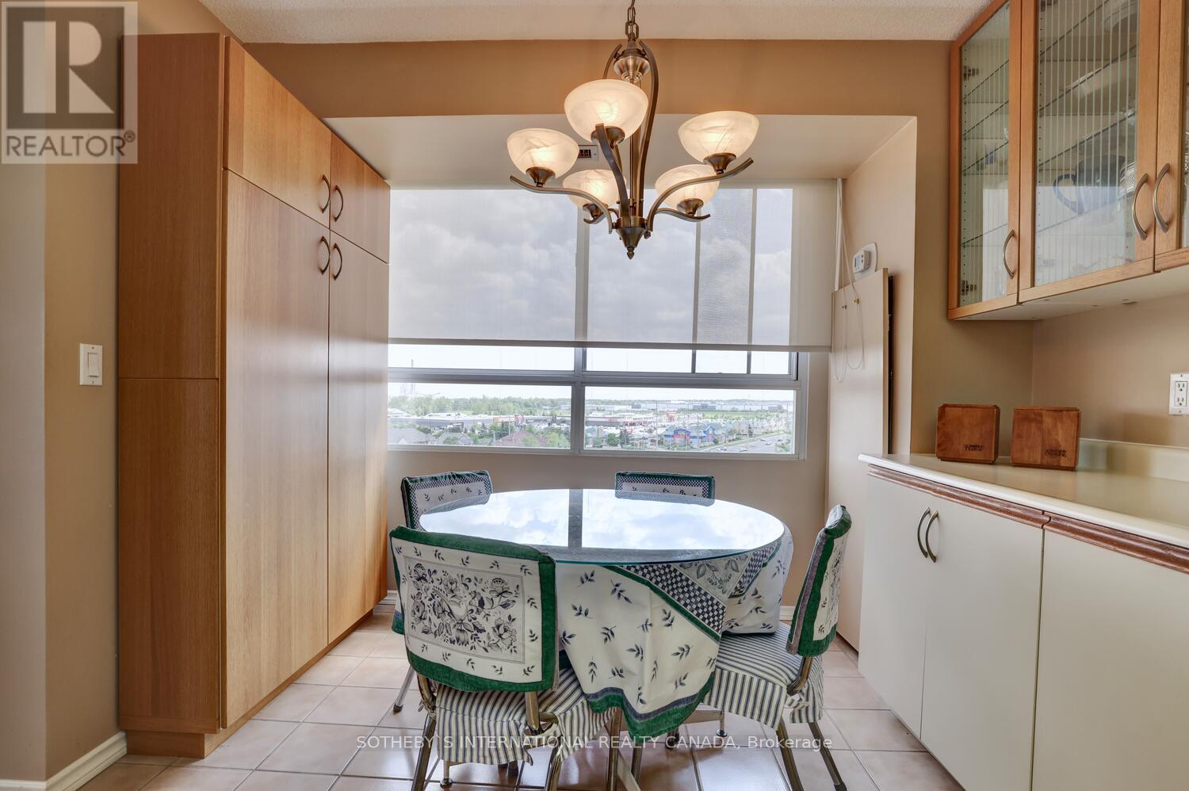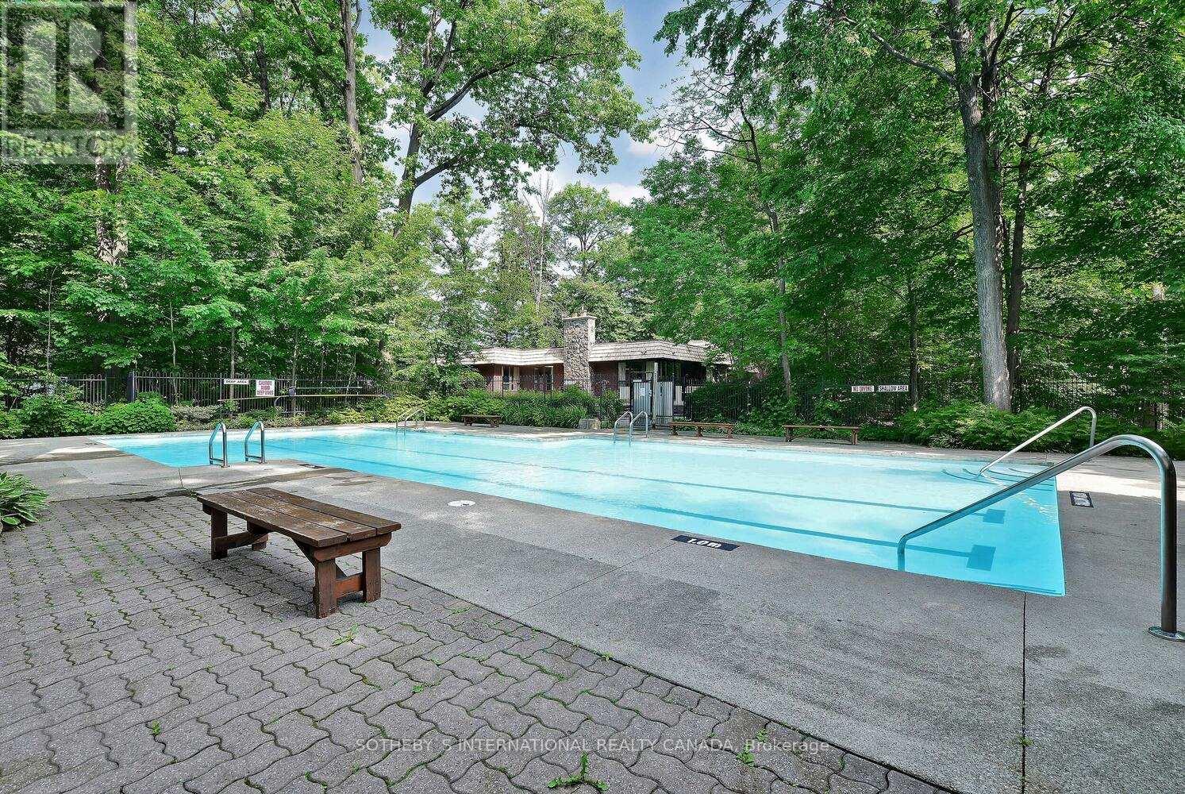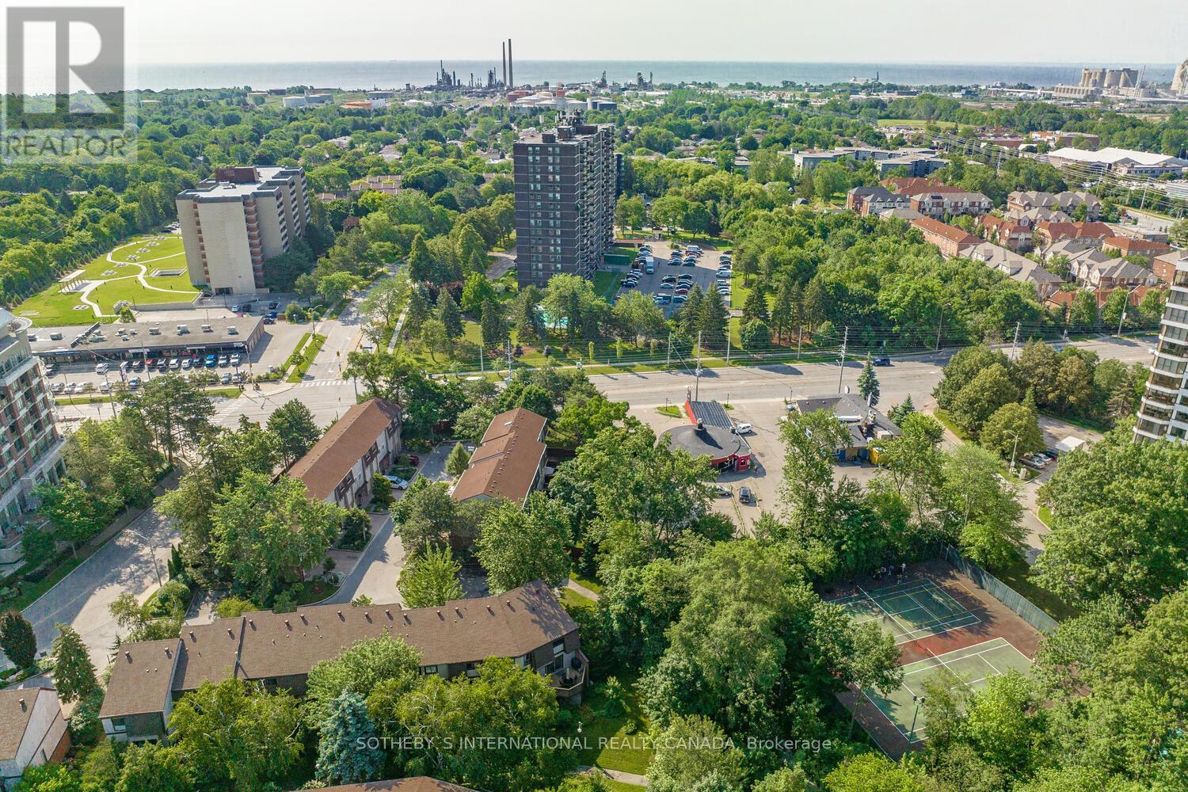808 - 1271 Walden Circle Mississauga, Ontario L5J 4R4
Interested?
Contact us for more information
$856,000Maintenance,
$855.87 Monthly
Maintenance,
$855.87 MonthlyStep into this well designed corner unit with spectacular south west views of Lake Ontario and the Toronto skyline! Approximately 1,350 sq.ft. of open concept space with welcoming foyer, separately located bedrooms, breakfast area in the kitchen, solarium with French doors, spacious living/dining rooms for entertainment. Picture windows surround most of the living space allowing an abundance of natural light. Bathrooms have been updated with high-end fixtures. Extra cabinets have been built in the kitchen to add to the already generous storage. Building has a library and games room. Condo fees include: heating/cooling, water, cable TV, high speed internet, building insurance, common elements and membership in the Walden Club providing tennis/pickle ball, outdoor pool, children's play area and use of clubhouse. Hydro is extra. Prime location including a short walk to Clarkson GO, beautiful parks and large shopping centre. **** EXTRAS **** Corner suites rarely come up for sale at \"The Sheridan Club\" with it's active social activities and beautiful natural surroundings to enjoy the outdoors. Added benefits for residents include BBQ area with patio seating. (id:58072)
Property Details
| MLS® Number | W8374698 |
| Property Type | Single Family |
| Community Name | Clarkson |
| Amenities Near By | Park, Public Transit, Schools |
| Community Features | Pet Restrictions, Community Centre |
| Features | In Suite Laundry |
| Parking Space Total | 1 |
| Pool Type | Indoor Pool |
| View Type | View |
Building
| Bathroom Total | 2 |
| Bedrooms Above Ground | 2 |
| Bedrooms Total | 2 |
| Amenities | Exercise Centre, Party Room, Sauna, Visitor Parking, Storage - Locker |
| Appliances | Central Vacuum, Blinds, Dishwasher, Dryer, Refrigerator, Stove, Washer |
| Cooling Type | Central Air Conditioning |
| Exterior Finish | Concrete |
| Fire Protection | Security System |
| Heating Fuel | Electric |
| Heating Type | Forced Air |
| Type | Apartment |
Parking
| Underground |
Land
| Acreage | No |
| Land Amenities | Park, Public Transit, Schools |
Rooms
| Level | Type | Length | Width | Dimensions |
|---|---|---|---|---|
| Main Level | Foyer | 2.74 m | 2.74 m | 2.74 m x 2.74 m |
| Main Level | Living Room | 5.36 m | 4.27 m | 5.36 m x 4.27 m |
| Main Level | Dining Room | 3.18 m | 2.95 m | 3.18 m x 2.95 m |
| Main Level | Kitchen | 5.2 m | 2.97 m | 5.2 m x 2.97 m |
| Main Level | Solarium | 3.15 m | 3 m | 3.15 m x 3 m |
| Main Level | Primary Bedroom | 4.62 m | 3.3 m | 4.62 m x 3.3 m |
| Main Level | Bedroom 2 | 4.88 m | 2.79 m | 4.88 m x 2.79 m |
https://www.realtor.ca/real-estate/26947709/808-1271-walden-circle-mississauga-clarkson







































