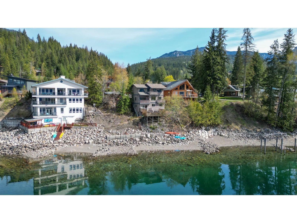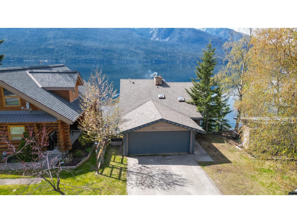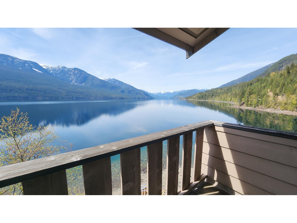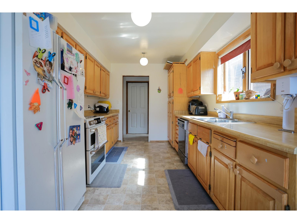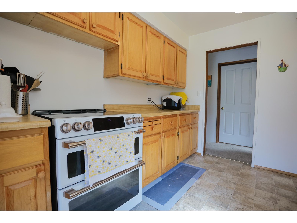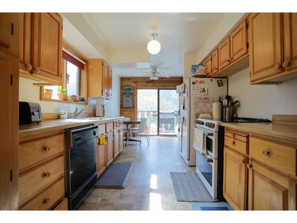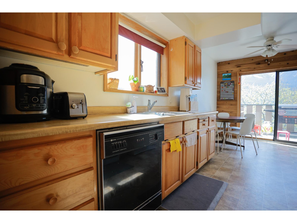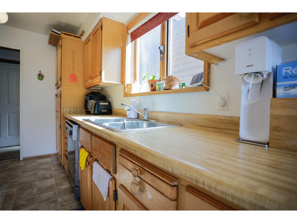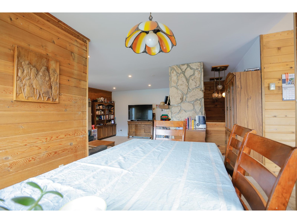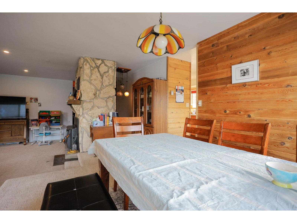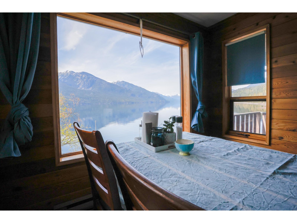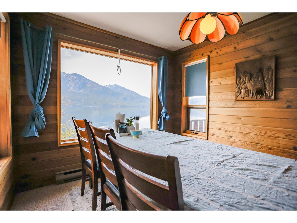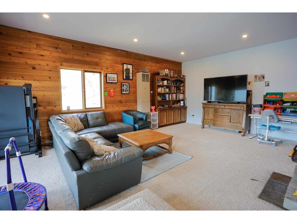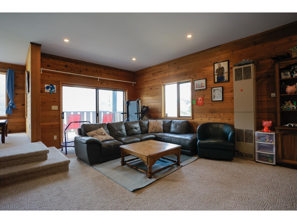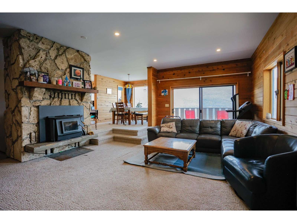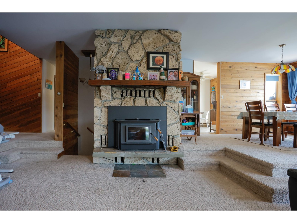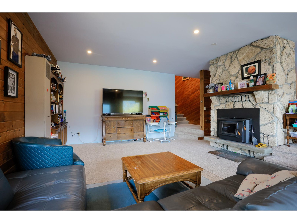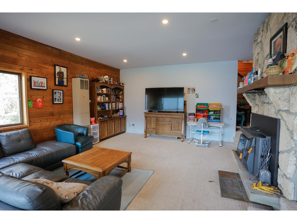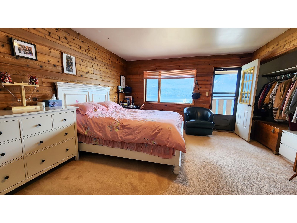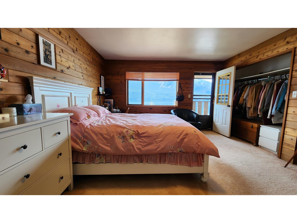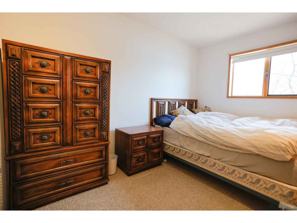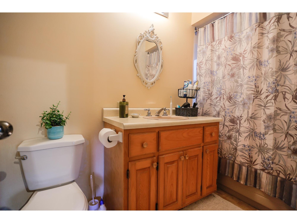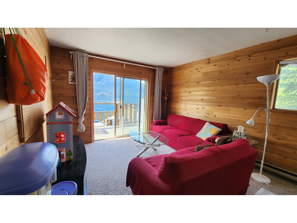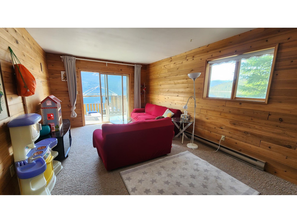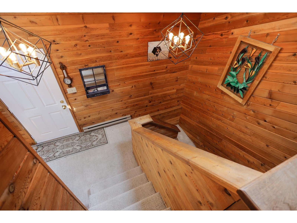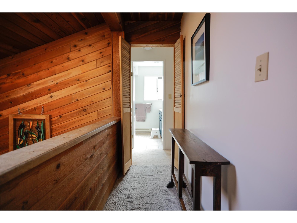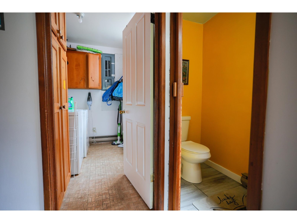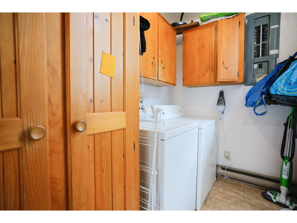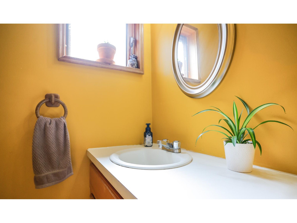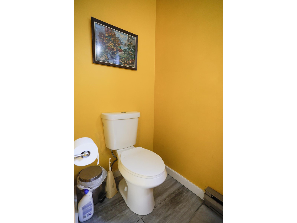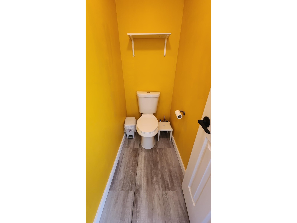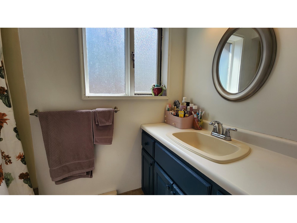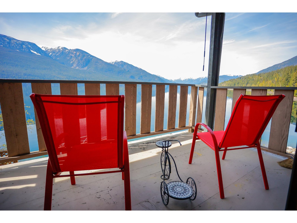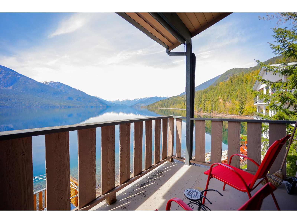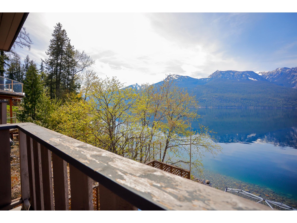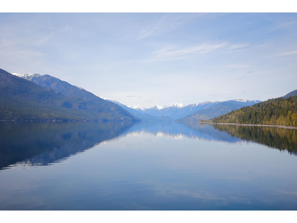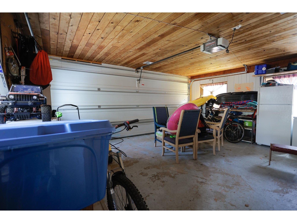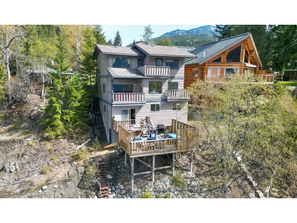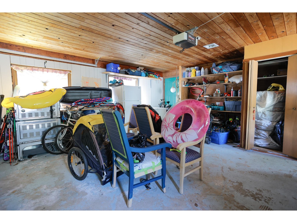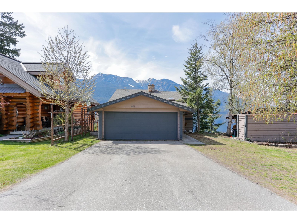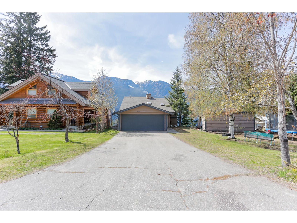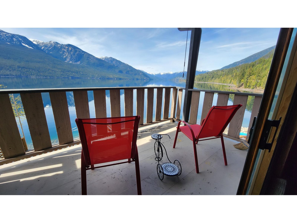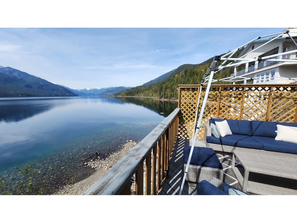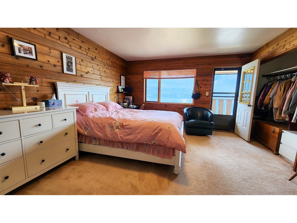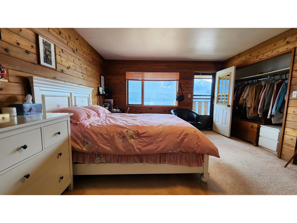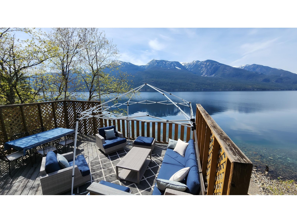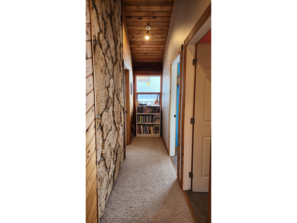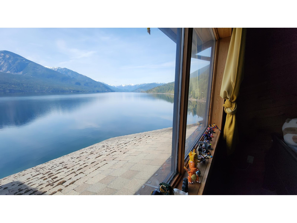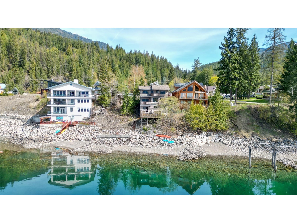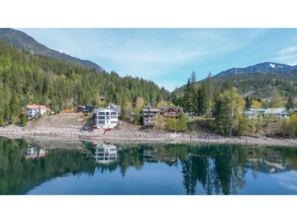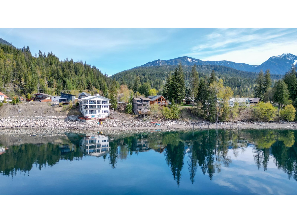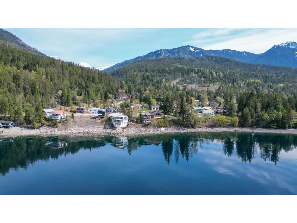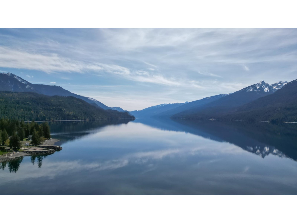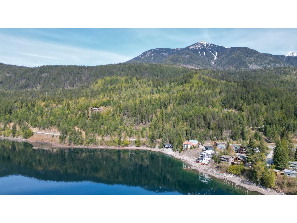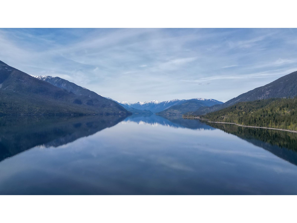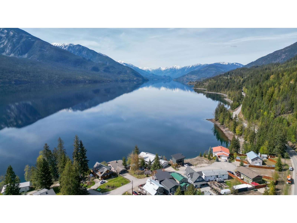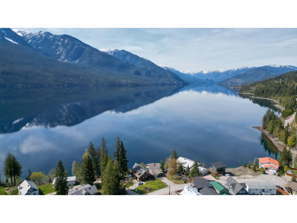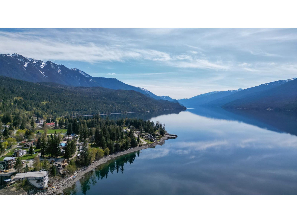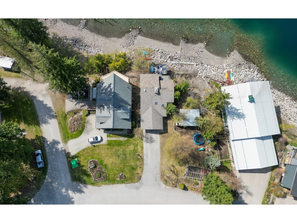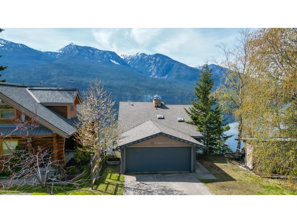5 Bedroom
3 Bathroom
2332
Electric Baseboard Units, Forced Air
$979,000
Slocan Lake Waterfront! Nestled in the Village of Silverton, this spacious five-bedroom, three-bathroom house boasts a lakefront setting perfect for year round living or recreational use. Inside, the unique layout of the home offers a versatile living area with large windows that overlook the water. There are multiple balconies and decks to take advantage of view and outdoor living. The large kitchen allows for an eating area and has ample storage space. Two wood stoves provide warmth and ambiance on cooler evenings. The master bedroom features a private balcony overlooking the water. With an attached double garage for parking and storage, paved driveway, this property offers the perfect blend of comfort and convenience in a beautiful natural setting. BONUS: a separate titled lot is included in the list price. There is a large fenced garden area, storage shed for your outdoor gear and water toys. Book your viewing today and enjoy lakefront living this summer! (id:58072)
Property Details
|
MLS® Number
|
2476568 |
|
Property Type
|
Single Family |
|
Community Name
|
Village of Silverton |
|
Community Features
|
Rentals Allowed, Pets Allowed |
|
View Type
|
Mountain View, Lake View |
Building
|
Bathroom Total
|
3 |
|
Bedrooms Total
|
5 |
|
Amenities
|
Balconies |
|
Basement Development
|
Partially Finished |
|
Basement Features
|
Walk Out |
|
Basement Type
|
Partial (partially Finished) |
|
Constructed Date
|
1983 |
|
Construction Material
|
Wood Frame |
|
Exterior Finish
|
Wood Siding |
|
Flooring Type
|
Wall-to-wall Carpet, Tile |
|
Foundation Type
|
Concrete |
|
Heating Fuel
|
Electric, Propane, Wood |
|
Heating Type
|
Electric Baseboard Units, Forced Air |
|
Roof Material
|
Asphalt Shingle |
|
Roof Style
|
Unknown |
|
Size Interior
|
2332 |
|
Type
|
House |
|
Utility Water
|
Municipal Water |
Land
|
Acreage
|
No |
|
Sewer
|
Unknown, See Remarks |
|
Size Irregular
|
11326 |
|
Size Total
|
11326 Sqft |
|
Size Total Text
|
11326 Sqft |
Rooms
| Level |
Type |
Length |
Width |
Dimensions |
|
Above |
Hall |
|
|
2'9 x 10'6 |
|
Above |
Full Bathroom |
|
|
Measurements not available |
|
Above |
Hall |
|
|
6'2 x 3'4 |
|
Above |
Bedroom |
|
|
11'8 x 9'7 |
|
Above |
Bedroom |
|
|
11'8 x 9'8 |
|
Above |
Primary Bedroom |
|
|
15'8 x 16'6 |
|
Above |
Hall |
|
|
3'10 x 19'10 |
|
Lower Level |
Hall |
|
|
9'6 x 3 |
|
Lower Level |
Full Bathroom |
|
|
Measurements not available |
|
Lower Level |
Family Room |
|
|
15'10 x 19'10 |
|
Lower Level |
Bedroom |
|
|
9'5 x 11 |
|
Lower Level |
Bedroom |
|
|
9'5 x 12'3 |
|
Main Level |
Living Room |
|
|
15'4 x 21'6 |
|
Main Level |
Dining Room |
|
|
9'4 x 14'11 |
|
Main Level |
Dining Nook |
|
|
9'4 x 7'3 |
|
Main Level |
Kitchen |
|
|
9'5 x 12'3 |
|
Main Level |
Hall |
|
|
10 x 3'7 |
|
Main Level |
Partial Bathroom |
|
|
Measurements not available |
|
Main Level |
Laundry Room |
|
|
9'6 x 8'4 |
|
Main Level |
Hall |
|
|
7'8 x 6'8 |
https://www.realtor.ca/real-estate/26823603/803-805-silver-cove-drive-silverton-village-of-silverton


