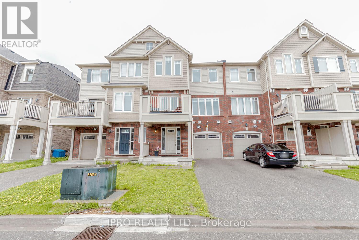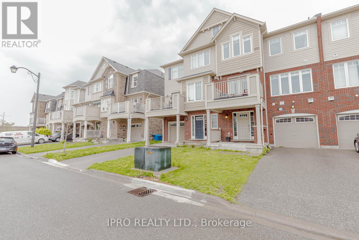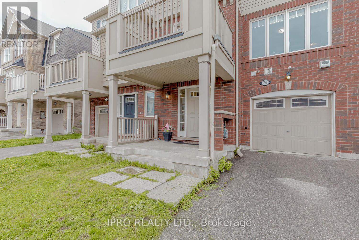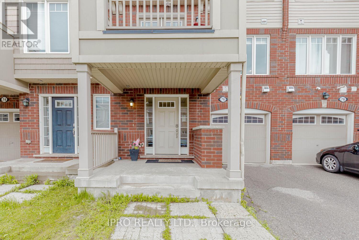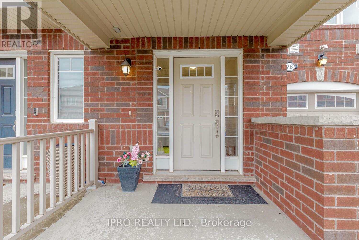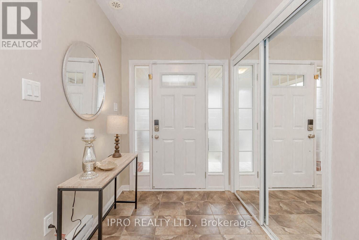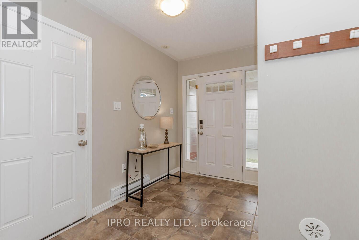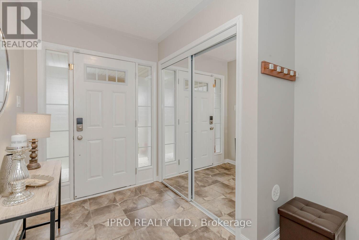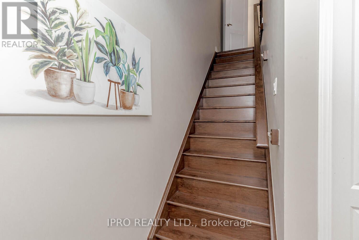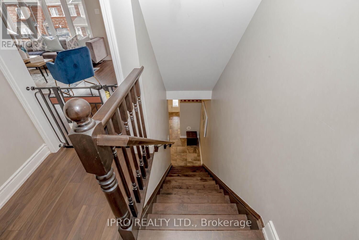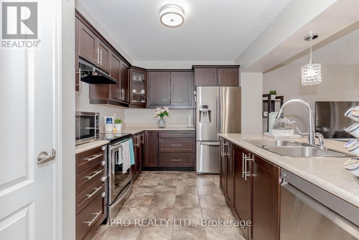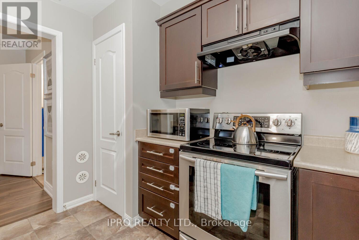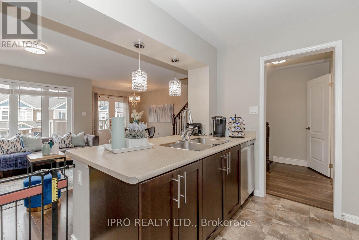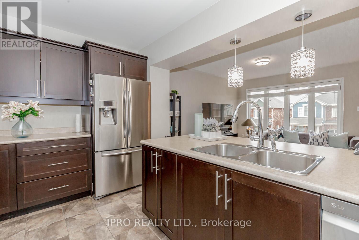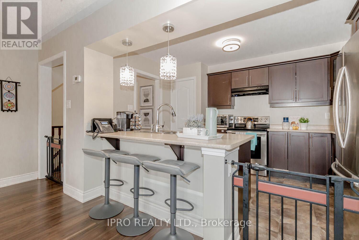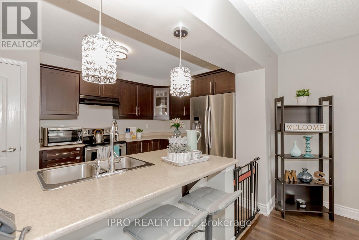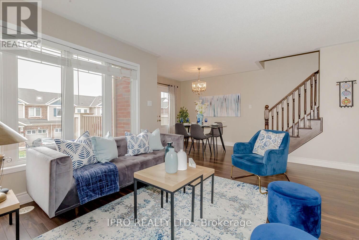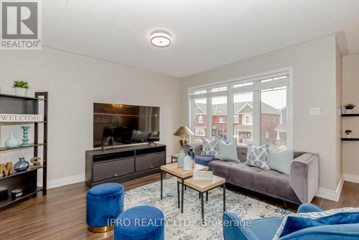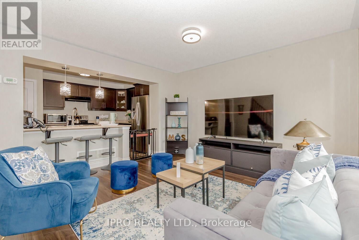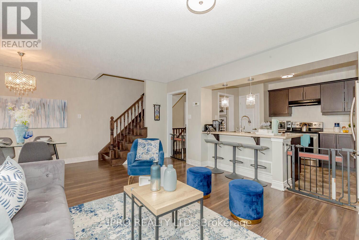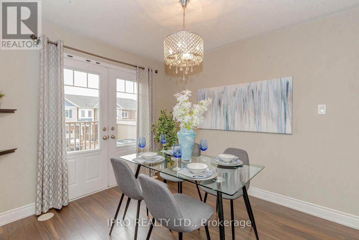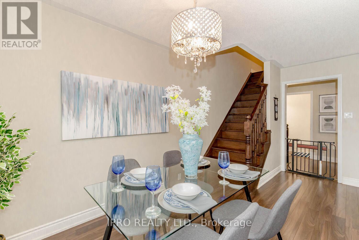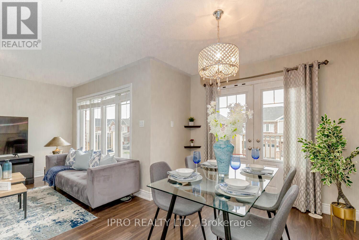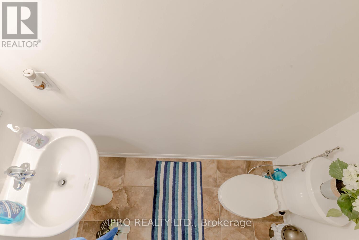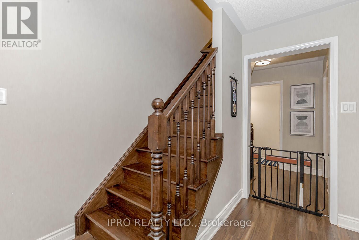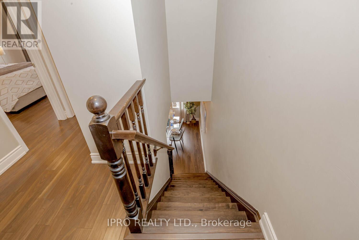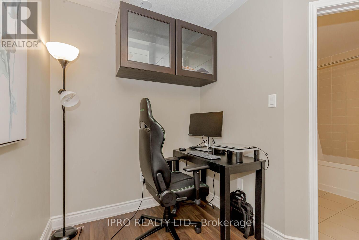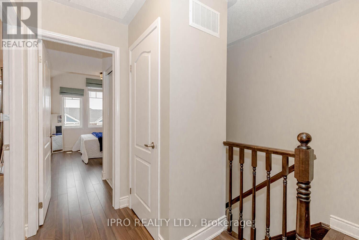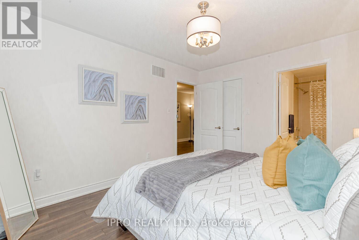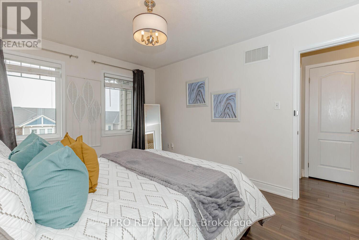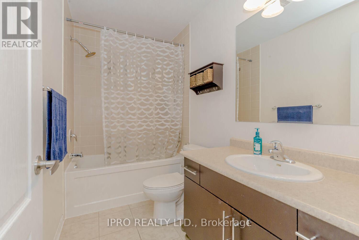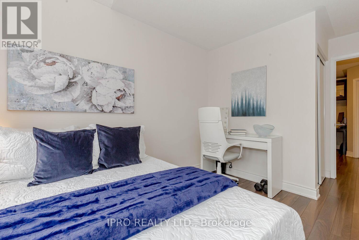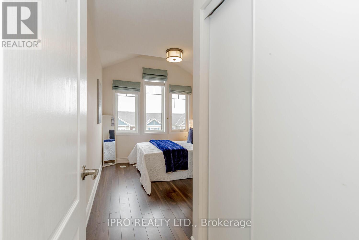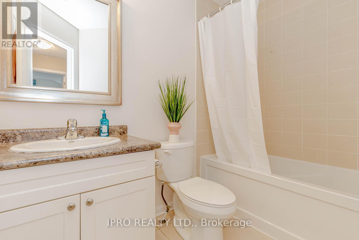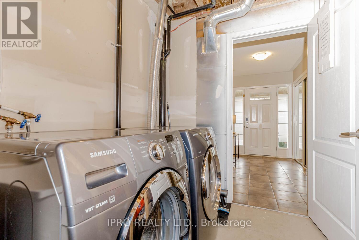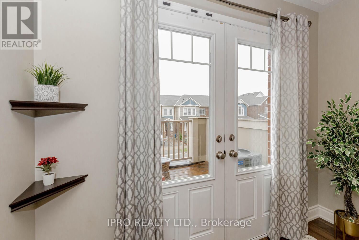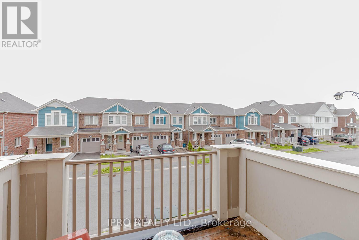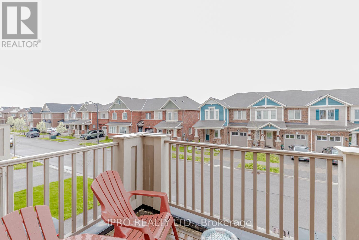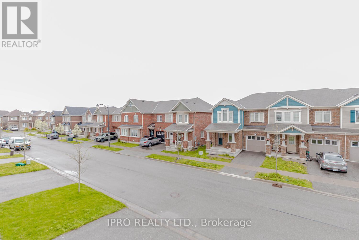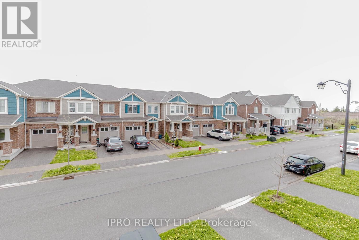76 Suitor Crt Milton, Ontario L9T 8R9
Interested?
Contact us for more information
$799,000
Upgraded and well maintained! 2 bedrooms + 2.5 washrooms freehold townhouse in the prestigious community of Willmott. The foyer welcomes guests with it's beautiful ceramic floorings and an open concept design. The living room and dining room area on the 2nd level, living room boasts elegant laminate flooring combined with the dining room which features a walkout to the balcony. Upgraded kitchen, light fixtures and stainless steel appliances. the third level: the spacious primary bedroom with a luxurious 3pce ensuite, a spacious walk-in closet. Other bedroom is facing to the street with lots of daylight, ample storage and natural light thru-out the home. This unit also provides you a cozy office work space area with cabinets. Minutes away from parks, schools, hospital, plaza, Milton sports centre and much more!! **** EXTRAS **** Stainless steel appliances (Fridge, Stove, B/I Microwave, B/I Dishwasher), full size washer/dryer, ELF's, All window coverings, Central A.C., Furnace & GDO (id:58072)
Open House
This property has open houses!
2:00 pm
Ends at:4:00 pm
2:00 pm
Ends at:4:00 pm
Property Details
| MLS® Number | W8306052 |
| Property Type | Single Family |
| Community Name | Willmott |
| Parking Space Total | 3 |
Building
| Bathroom Total | 3 |
| Bedrooms Above Ground | 2 |
| Bedrooms Total | 2 |
| Construction Style Attachment | Attached |
| Cooling Type | Central Air Conditioning |
| Exterior Finish | Brick |
| Heating Fuel | Natural Gas |
| Heating Type | Forced Air |
| Stories Total | 3 |
| Type | Row / Townhouse |
Parking
| Attached Garage |
Land
| Acreage | No |
| Size Irregular | 21 X 44.29 Ft |
| Size Total Text | 21 X 44.29 Ft |
Rooms
| Level | Type | Length | Width | Dimensions |
|---|---|---|---|---|
| Third Level | Primary Bedroom | 4.42 m | 3.08 m | 4.42 m x 3.08 m |
| Third Level | Bedroom 2 | 2.74 m | 3.34 m | 2.74 m x 3.34 m |
| Third Level | Den | Measurements not available | ||
| Ground Level | Foyer | 3.39 m | 2.43 m | 3.39 m x 2.43 m |
| Ground Level | Living Room | 5.12 m | 3.9 m | 5.12 m x 3.9 m |
| Ground Level | Kitchen | 3.84 m | 3.05 m | 3.84 m x 3.05 m |
| Ground Level | Dining Room | 2.74 m | 3.29 m | 2.74 m x 3.29 m |
| Ground Level | Laundry Room | Measurements not available |
https://www.realtor.ca/real-estate/26847471/76-suitor-crt-milton-willmott


