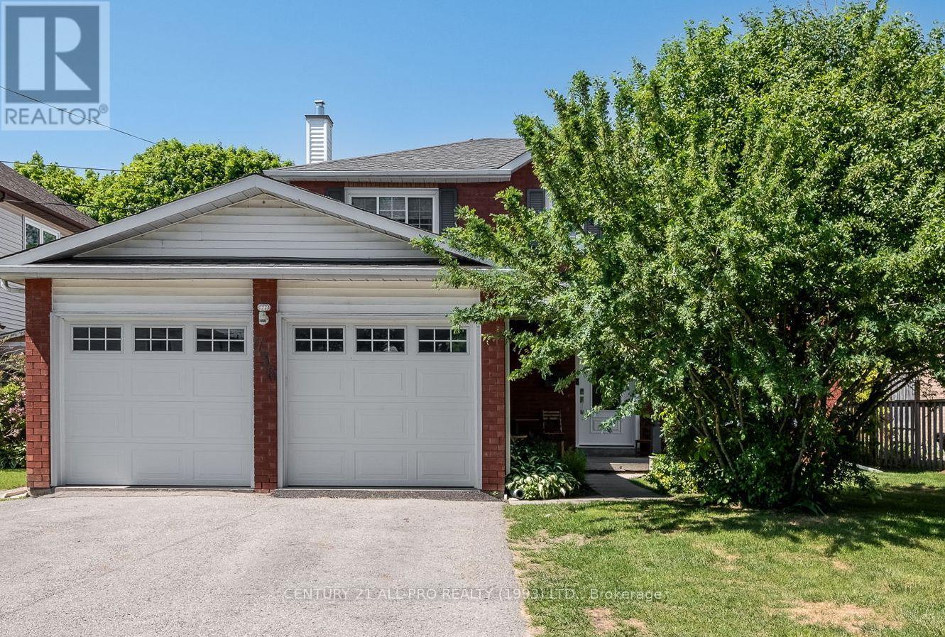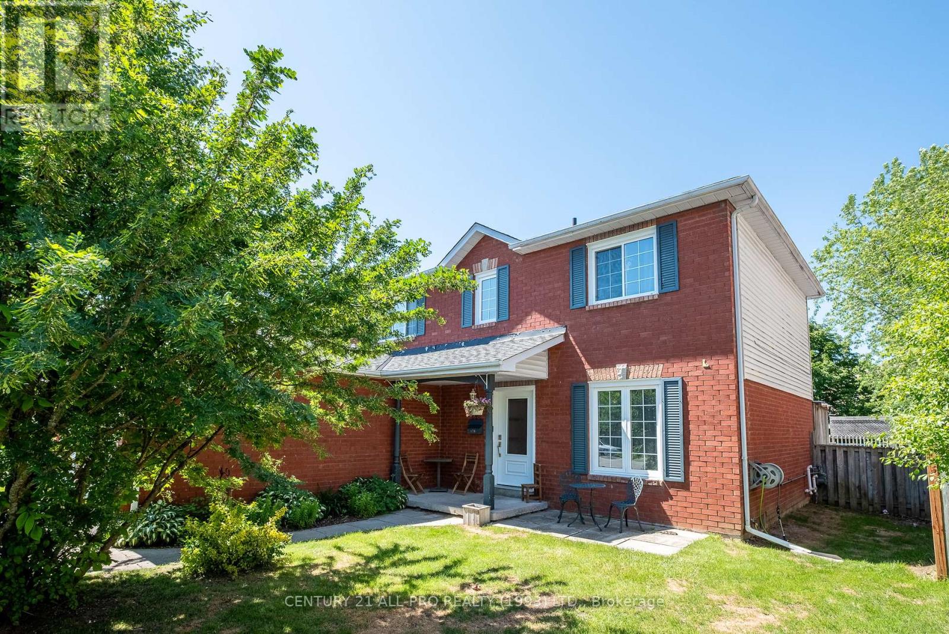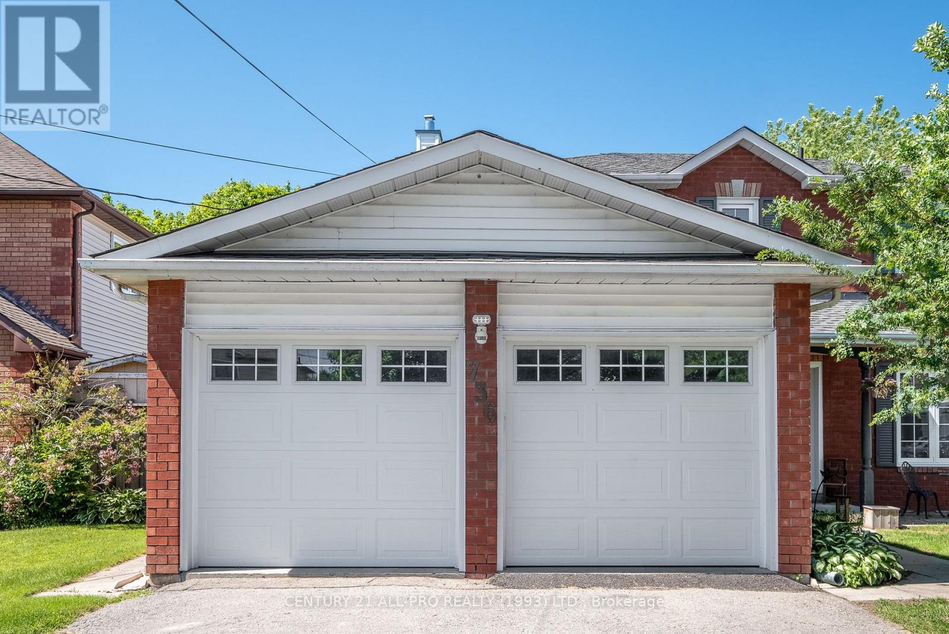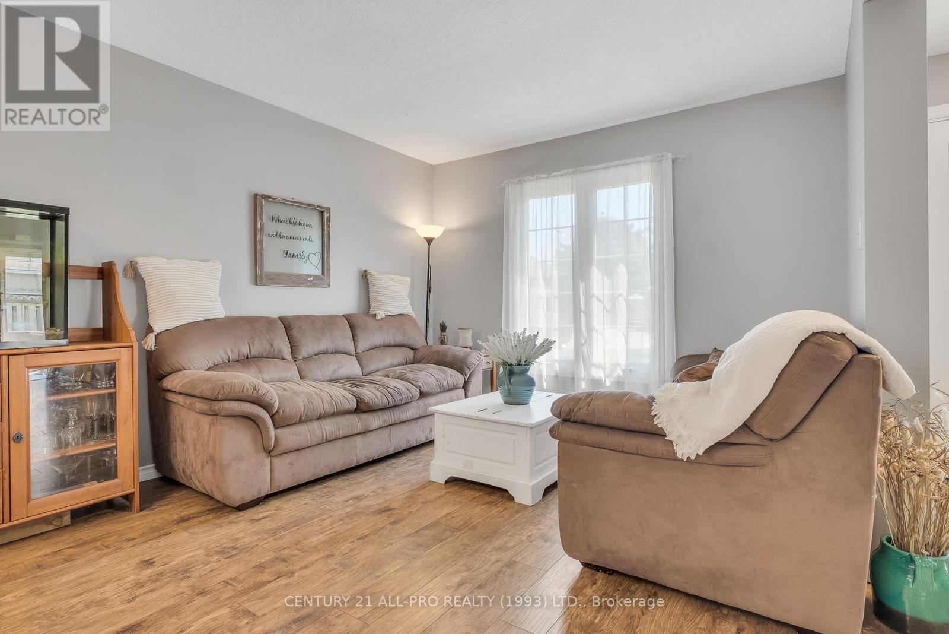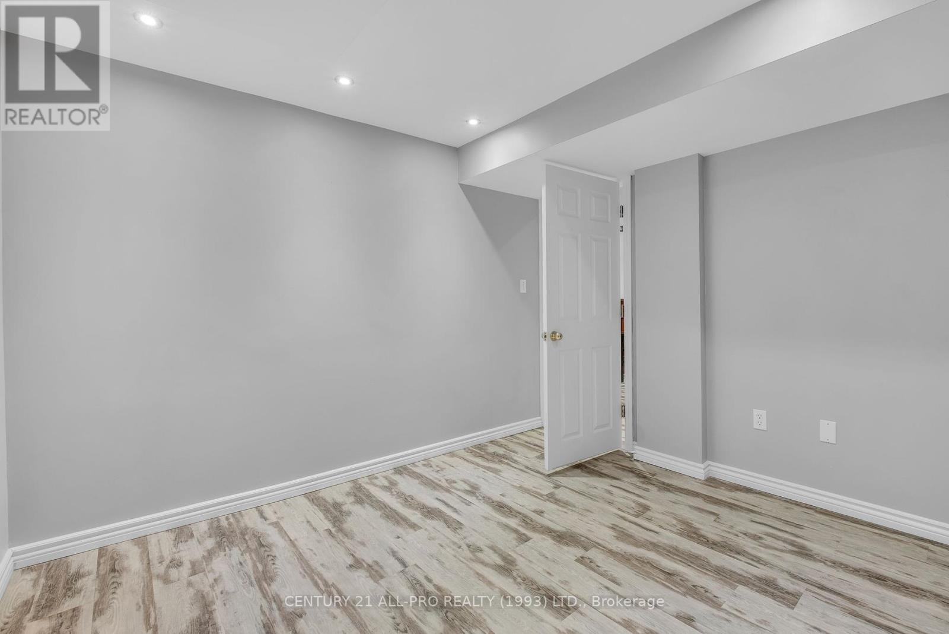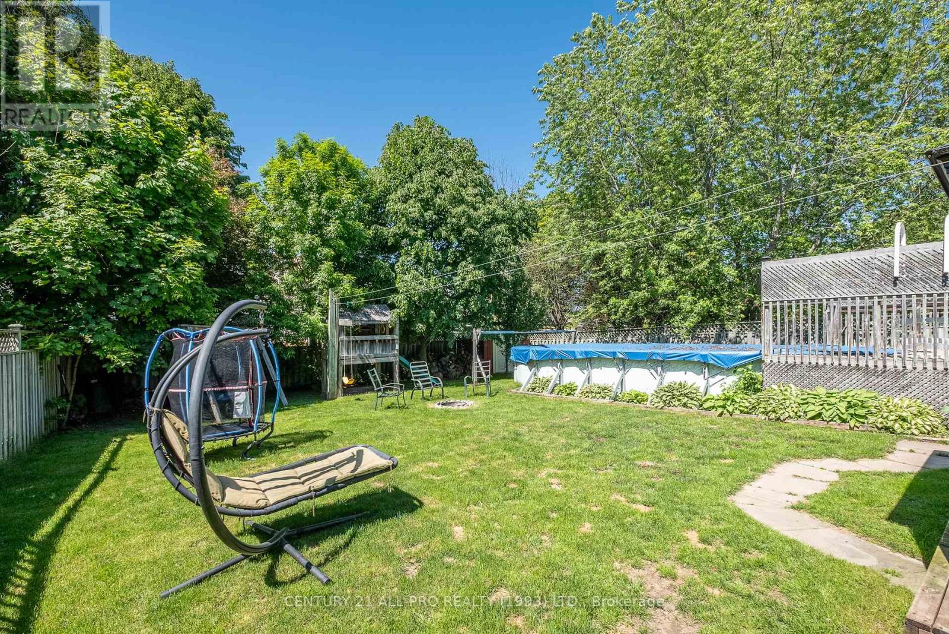736 Daintry Crescent Cobourg, Ontario K9A 4Z4
Interested?
Contact us for more information
$839,900
This bright and open 4 +1 bedroom, 3.5 bath family home is located in the popular west-end of Cobourg. Close to schools, parks, shopping and walking distance to the Cobourg Beach and Downtown area. This home is sure to cross all the check marks from your list of wants! Plenty of room for entertaining and a growing family. Main floor living has eat in kitchen, dining area, living room and separate family room. The upper level consists of 3 good size secondary bedrooms with the primary bedroom offering an ensuite and sitting area. The lower level has a rec room, a 5th bedroom, den and wet bar. The basement also has extra large windows letting in lots of light and would be great for extended family living space. Large, fenced back yard is a great space where you can enjoy relaxing on the deck, gardening and entertaining. A real must-see in today's market. (id:58072)
Open House
This property has open houses!
1:00 pm
Ends at:3:00 pm
Property Details
| MLS® Number | X8397892 |
| Property Type | Single Family |
| Community Name | Cobourg |
| Amenities Near By | Hospital, Public Transit, Schools |
| Community Features | School Bus |
| Features | Lighting |
| Parking Space Total | 4 |
| Pool Type | Above Ground Pool |
| Structure | Porch, Deck |
Building
| Bathroom Total | 4 |
| Bedrooms Above Ground | 4 |
| Bedrooms Below Ground | 1 |
| Bedrooms Total | 5 |
| Appliances | Dishwasher, Dryer, Refrigerator, Stove, Washer |
| Basement Development | Finished |
| Basement Type | Full (finished) |
| Construction Style Attachment | Detached |
| Cooling Type | Central Air Conditioning |
| Exterior Finish | Brick |
| Fireplace Present | Yes |
| Foundation Type | Concrete |
| Heating Fuel | Natural Gas |
| Heating Type | Forced Air |
| Stories Total | 2 |
| Type | House |
| Utility Water | Municipal Water |
Parking
| Attached Garage |
Land
| Acreage | No |
| Land Amenities | Hospital, Public Transit, Schools |
| Landscape Features | Landscaped |
| Sewer | Sanitary Sewer |
| Size Irregular | 50 X 148 Ft |
| Size Total Text | 50 X 148 Ft |
Rooms
| Level | Type | Length | Width | Dimensions |
|---|---|---|---|---|
| Second Level | Bedroom | 3.33 m | 5.59 m | 3.33 m x 5.59 m |
| Second Level | Bedroom | 3.29 m | 3.48 m | 3.29 m x 3.48 m |
| Second Level | Bedroom | 3.29 m | 2.73 m | 3.29 m x 2.73 m |
| Second Level | Bedroom | 2.84 m | 2.34 m | 2.84 m x 2.34 m |
| Basement | Bedroom | 3.06 m | 4.9 m | 3.06 m x 4.9 m |
| Basement | Den | 3.3 m | 2.96 m | 3.3 m x 2.96 m |
| Basement | Recreational, Games Room | 2.97 m | 6.84 m | 2.97 m x 6.84 m |
| Main Level | Living Room | 5.48 m | 4.63 m | 5.48 m x 4.63 m |
| Main Level | Dining Room | 2.95 m | 2.21 m | 2.95 m x 2.21 m |
| Main Level | Kitchen | 3.38 m | 4.9 m | 3.38 m x 4.9 m |
| Main Level | Family Room | 3.32 m | 4.53 m | 3.32 m x 4.53 m |
| Main Level | Laundry Room | 2.35 m | 2.44 m | 2.35 m x 2.44 m |
https://www.realtor.ca/real-estate/26979751/736-daintry-crescent-cobourg-cobourg


