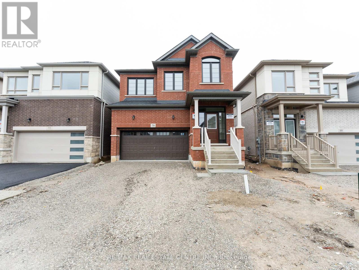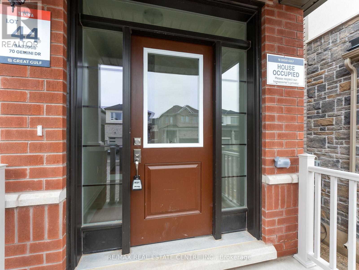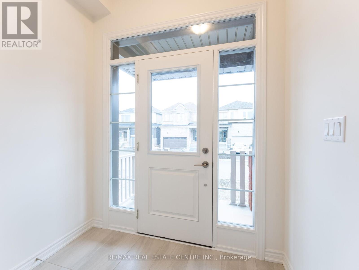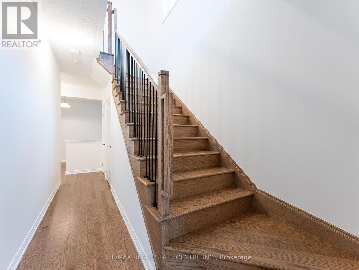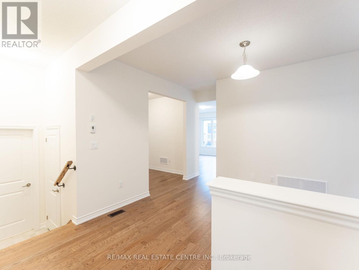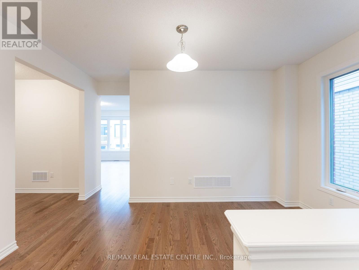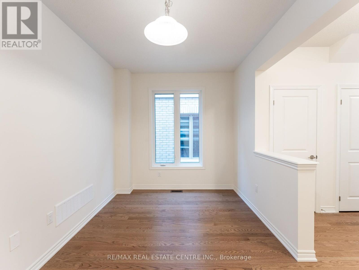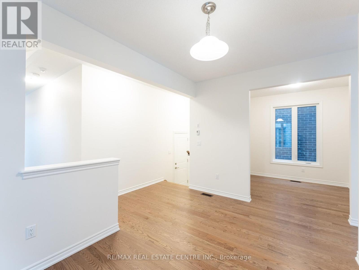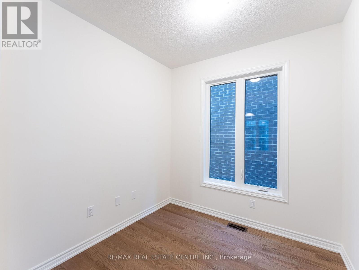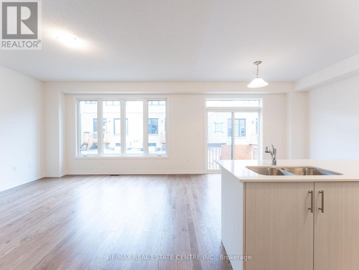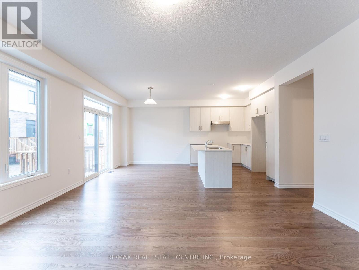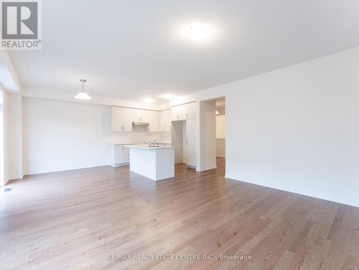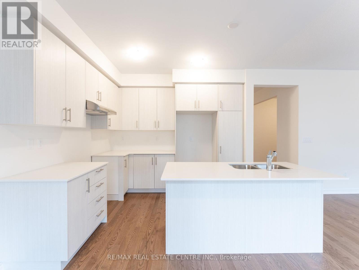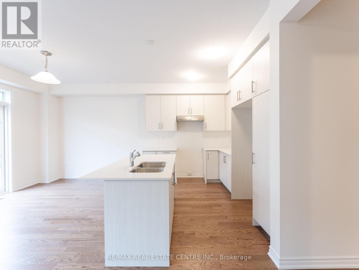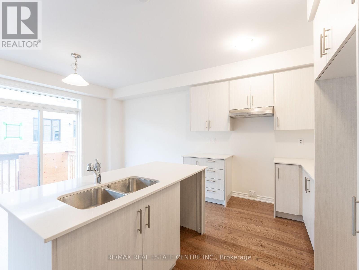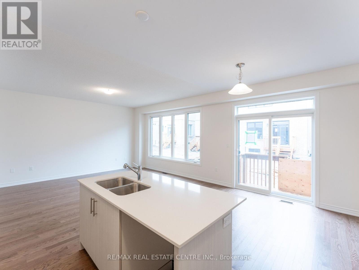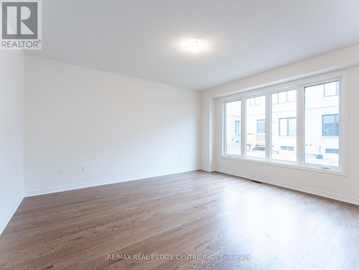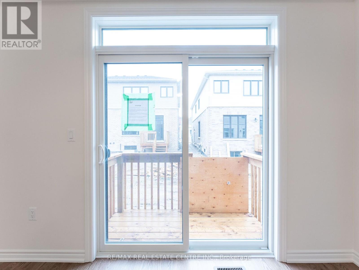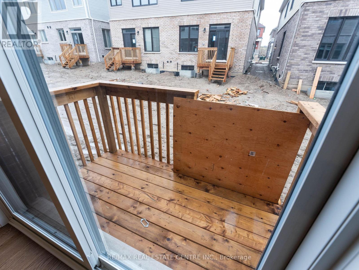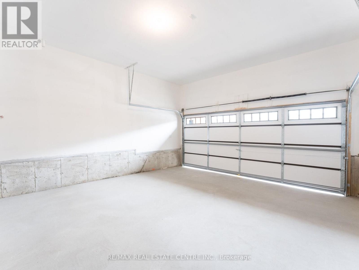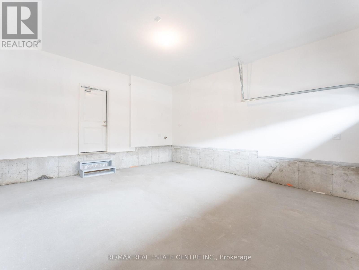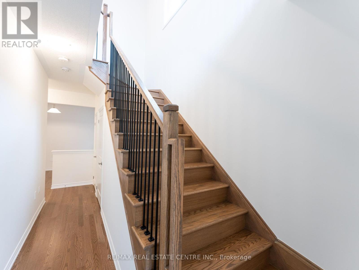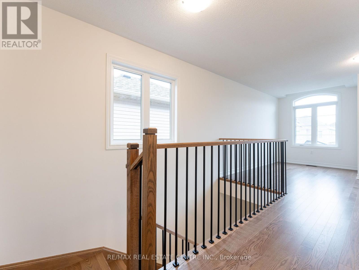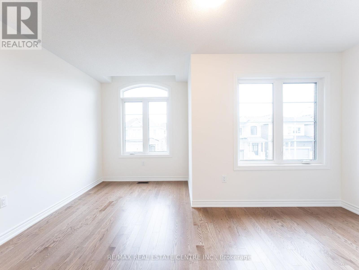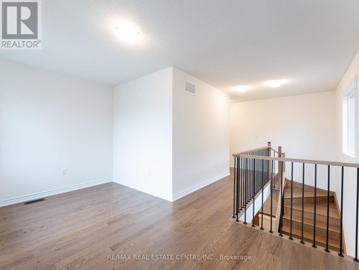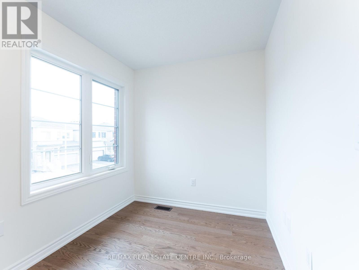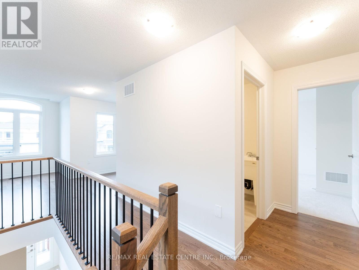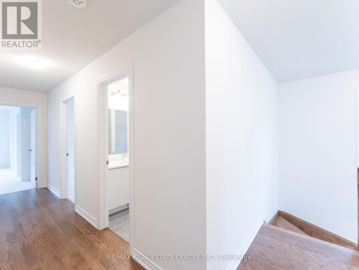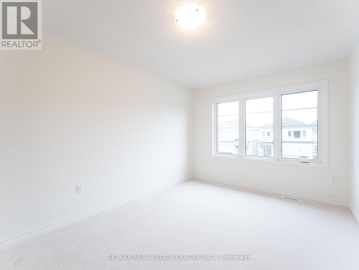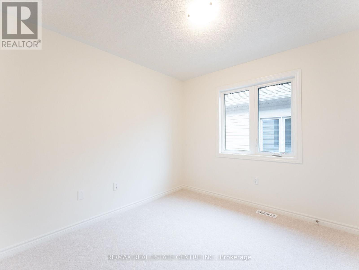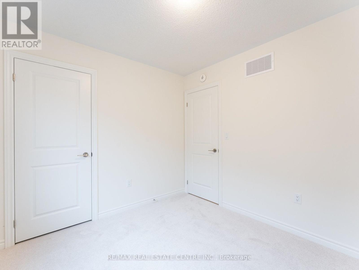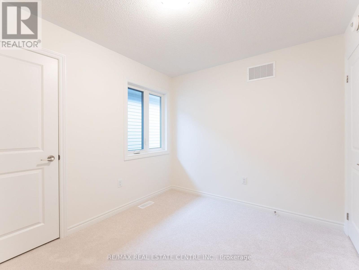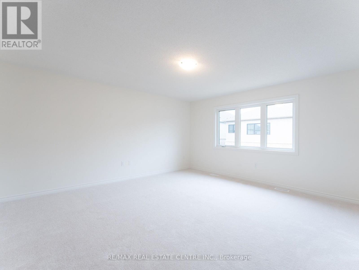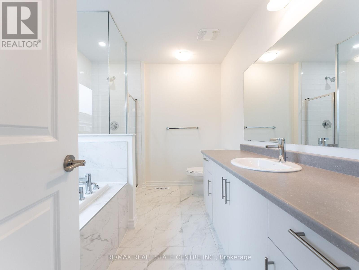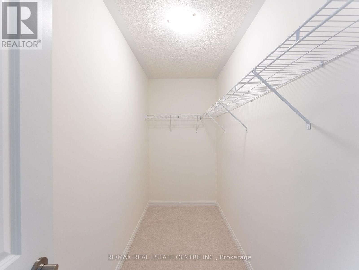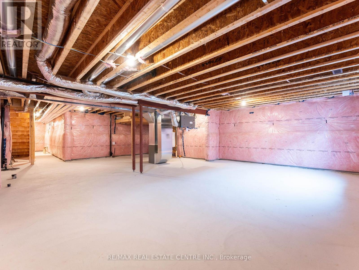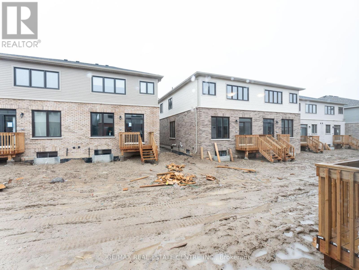4 Bedroom
3 Bathroom
Forced Air
$1,149,999
Beautiful, Spacious Never Lived in Brand New Detach Home For Sale in Barrie. One of the BiggestModel Approx 2470 sq feet. Main Floor consists of Spacious Dining Room, Good Sized Den with Spacious Family Room, Upgraded Kitchen With Quartz Countertops and a Breakfast Area. Second Floor has 4 Spacious Bed Rooms , 1 Second Floor Laundry and Huge Loft Area Which Can Be Used As Library or office Areas. Steps to Proposed Park & Elementary School. Minutes to Public Transit, Highway, Restaurants, Costco, Beaches & more.Commuters will love close proximity to Barrie South Go Stn, Hwy 400 & proposed Bradford Bypass. Prestigious, Rapidly Growing South Barrie Community, Perfect for Families & Investors. (id:58072)
Property Details
|
MLS® Number
|
S8296304 |
|
Property Type
|
Single Family |
|
Community Name
|
Rural Barrie Southeast |
|
Parking Space Total
|
4 |
Building
|
Bathroom Total
|
3 |
|
Bedrooms Above Ground
|
4 |
|
Bedrooms Total
|
4 |
|
Basement Development
|
Unfinished |
|
Basement Type
|
N/a (unfinished) |
|
Construction Style Attachment
|
Detached |
|
Exterior Finish
|
Brick |
|
Heating Fuel
|
Natural Gas |
|
Heating Type
|
Forced Air |
|
Stories Total
|
2 |
|
Type
|
House |
Parking
Land
|
Acreage
|
No |
|
Size Irregular
|
33.14 X 91.86 Ft |
|
Size Total Text
|
33.14 X 91.86 Ft |
Rooms
| Level |
Type |
Length |
Width |
Dimensions |
|
Second Level |
Primary Bedroom |
4.78 m |
4.32 m |
4.78 m x 4.32 m |
|
Second Level |
Bedroom 2 |
3.35 m |
2.47 m |
3.35 m x 2.47 m |
|
Second Level |
Bedroom 3 |
4.32 m |
3.04 m |
4.32 m x 3.04 m |
|
Second Level |
Bedroom 4 |
3.04 m |
2.92 m |
3.04 m x 2.92 m |
|
Second Level |
Loft |
2.25 m |
7.92 m |
2.25 m x 7.92 m |
|
Second Level |
Laundry Room |
2.43 m |
1.82 m |
2.43 m x 1.82 m |
|
Ground Level |
Foyer |
2.74 m |
2.13 m |
2.74 m x 2.13 m |
|
Ground Level |
Dining Room |
2.71 m |
4.38 m |
2.71 m x 4.38 m |
|
Ground Level |
Den |
2.62 m |
2.46 m |
2.62 m x 2.46 m |
|
Ground Level |
Family Room |
4.87 m |
4.32 m |
4.87 m x 4.32 m |
|
Ground Level |
Kitchen |
2.35 m |
3.08 m |
2.35 m x 3.08 m |
|
Ground Level |
Eating Area |
2.98 m |
3.08 m |
2.98 m x 3.08 m |
https://www.realtor.ca/real-estate/26833417/70-gemini-dr-barrie-rural-barrie-southeast


