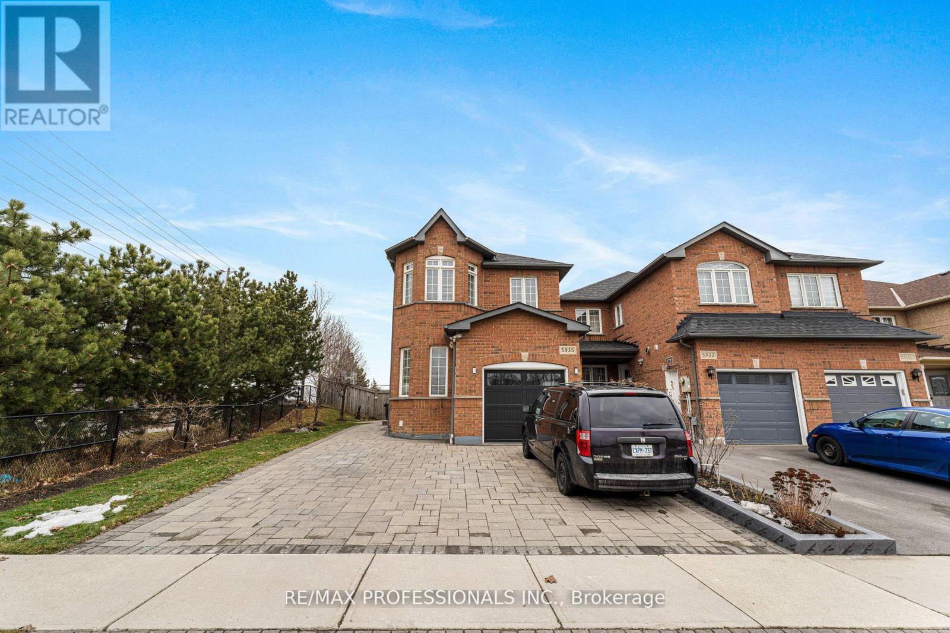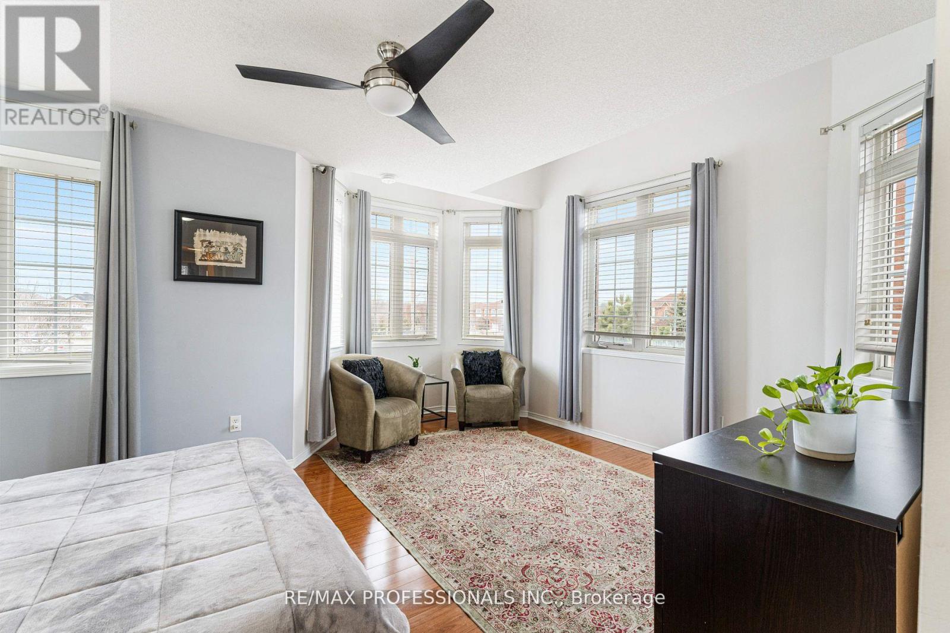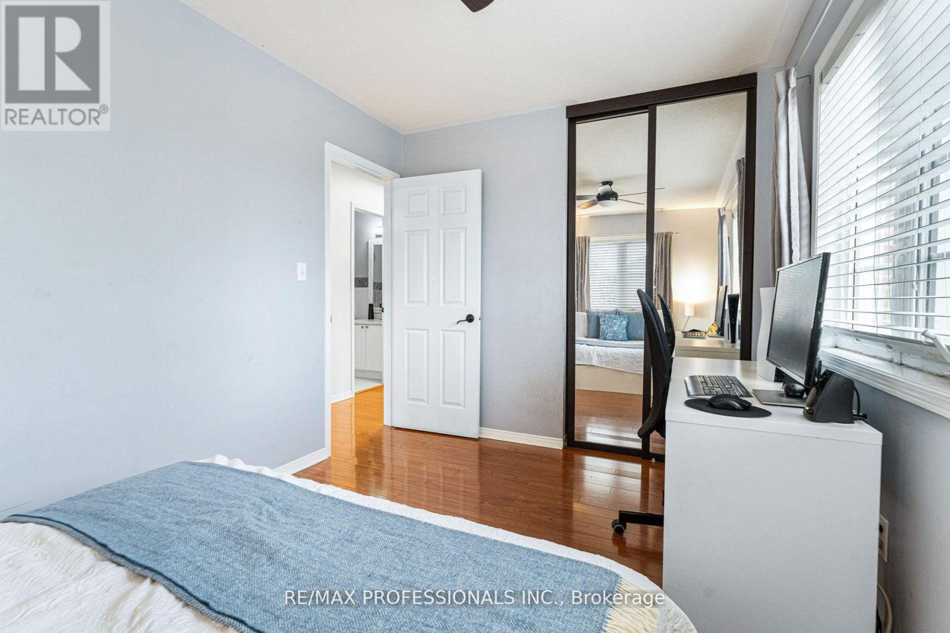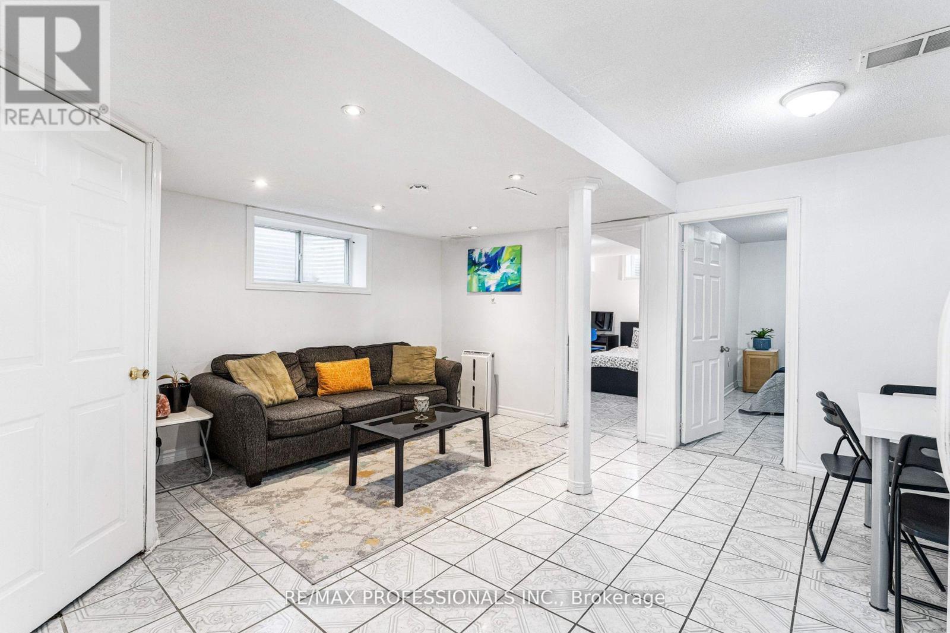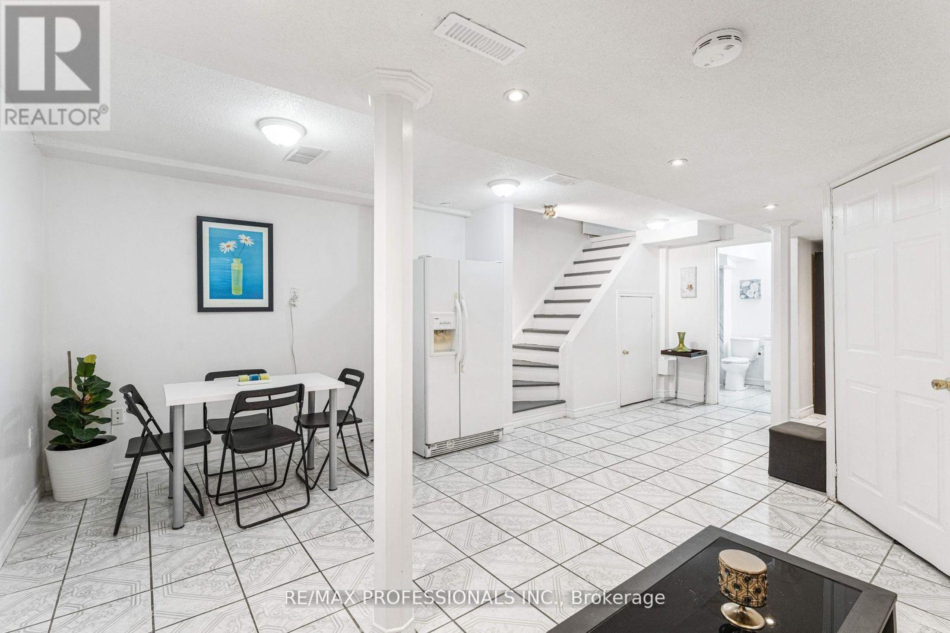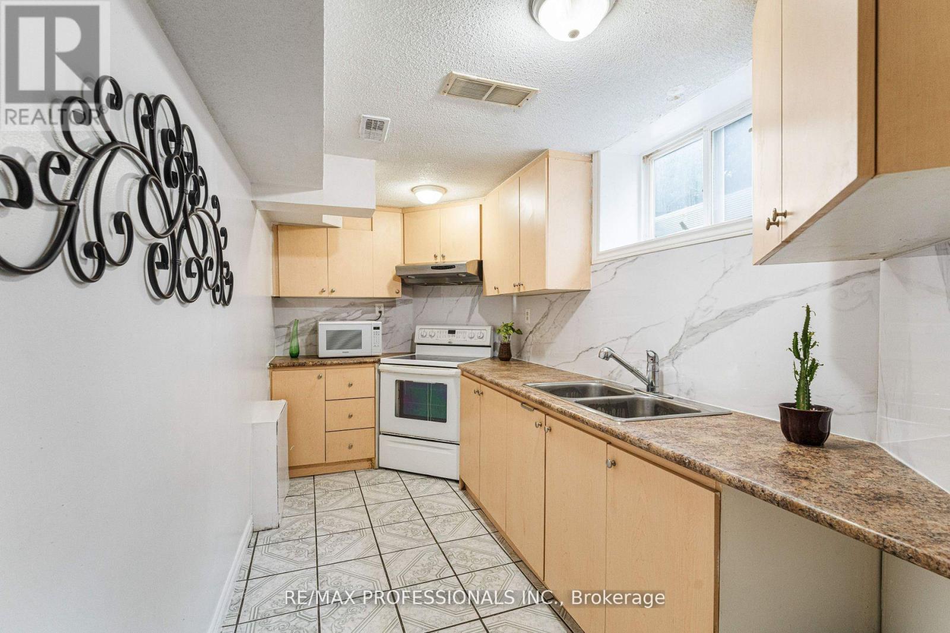6 Bedroom
5 Bathroom
Central Air Conditioning
Forced Air
$1,288,000
Renovated 4 bdrm home with self-contained 2 Bdrm basement apartment nestled in the sought-after Heartland area of Mississauga. This home is perfectly positioned near major stores, Restaurants & Schools and conveniently accessible to Transit & Hwys 403/401. Step inside through the enclosed vestibule entrance to the main floor featuring a fabulous open-concept layout. Formal living & dining rm with rich hardwood fls, versatile main floor office/den, powder rm, cozy family rm & fully renovated kitchen with granite counters, stone backsplash, stainless steel appls & breakfast rm with walk-out to the backyard & patio. 2nd floor features a large primary bdrm with walk-in closet & 5pc ensuite with soaker tub & double sink stone vanity. 3 additional generous-sized bdrms ensure ample space for family & guests. A separate entrance leads to the fully finished basement with Living, Dining, 2 bdms, updated 4pc bath, Powder rm & kitchen. 1 Car garage & extra wide drive for 3 side-by-side parking. ** This is a linked property.** **** EXTRAS **** Convenient 2nd floor & basement laundry. This home offers all the benefits of a beautiful renovated space, convenient location & versatile use with the self-contained unit presenting an excellent opportunity for extended family living. (id:58072)
Property Details
|
MLS® Number
|
W8340654 |
|
Property Type
|
Single Family |
|
Community Name
|
East Credit |
|
Parking Space Total
|
4 |
Building
|
Bathroom Total
|
5 |
|
Bedrooms Above Ground
|
4 |
|
Bedrooms Below Ground
|
2 |
|
Bedrooms Total
|
6 |
|
Basement Features
|
Apartment In Basement |
|
Basement Type
|
N/a |
|
Construction Style Attachment
|
Detached |
|
Cooling Type
|
Central Air Conditioning |
|
Exterior Finish
|
Brick |
|
Foundation Type
|
Unknown |
|
Heating Fuel
|
Natural Gas |
|
Heating Type
|
Forced Air |
|
Stories Total
|
2 |
|
Type
|
House |
|
Utility Water
|
Municipal Water |
Parking
Land
|
Acreage
|
No |
|
Sewer
|
Sanitary Sewer |
|
Size Irregular
|
34.74 X 110.5 Ft |
|
Size Total Text
|
34.74 X 110.5 Ft |
Rooms
| Level |
Type |
Length |
Width |
Dimensions |
|
Second Level |
Primary Bedroom |
4.25 m |
5.33 m |
4.25 m x 5.33 m |
|
Second Level |
Bedroom 2 |
3.6 m |
2.71 m |
3.6 m x 2.71 m |
|
Second Level |
Bedroom 3 |
4.38 m |
2.71 m |
4.38 m x 2.71 m |
|
Second Level |
Bedroom 4 |
3.31 m |
2.69 m |
3.31 m x 2.69 m |
|
Basement |
Bedroom |
3.94 m |
2.6 m |
3.94 m x 2.6 m |
|
Basement |
Bedroom |
3.98 m |
2.56 m |
3.98 m x 2.56 m |
|
Basement |
Living Room |
6.39 m |
5.18 m |
6.39 m x 5.18 m |
|
Main Level |
Living Room |
3.23 m |
4.47 m |
3.23 m x 4.47 m |
|
Main Level |
Dining Room |
3.39 m |
2.79 m |
3.39 m x 2.79 m |
|
Main Level |
Office |
5 m |
2.22 m |
5 m x 2.22 m |
|
Main Level |
Kitchen |
4.99 m |
2.61 m |
4.99 m x 2.61 m |
|
Main Level |
Family Room |
4.73 m |
2.88 m |
4.73 m x 2.88 m |
https://www.realtor.ca/real-estate/26897601/5935-stonebriar-crescent-mississauga-east-credit


