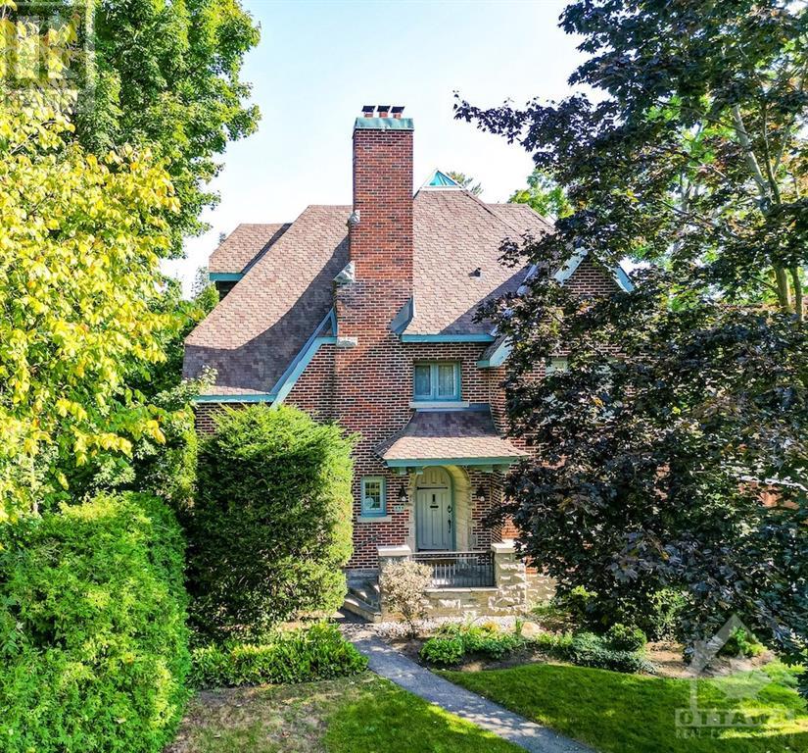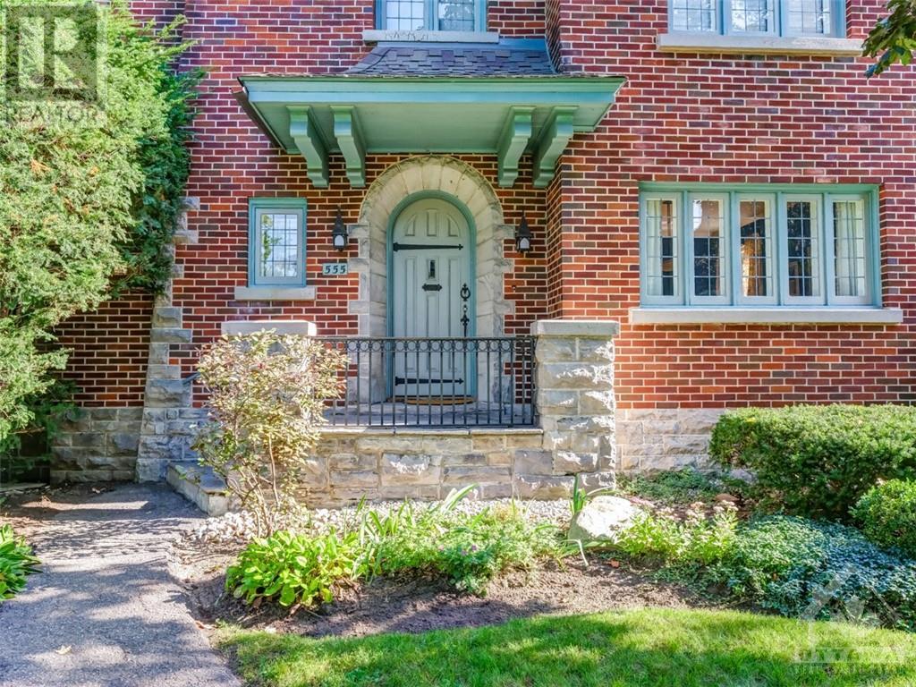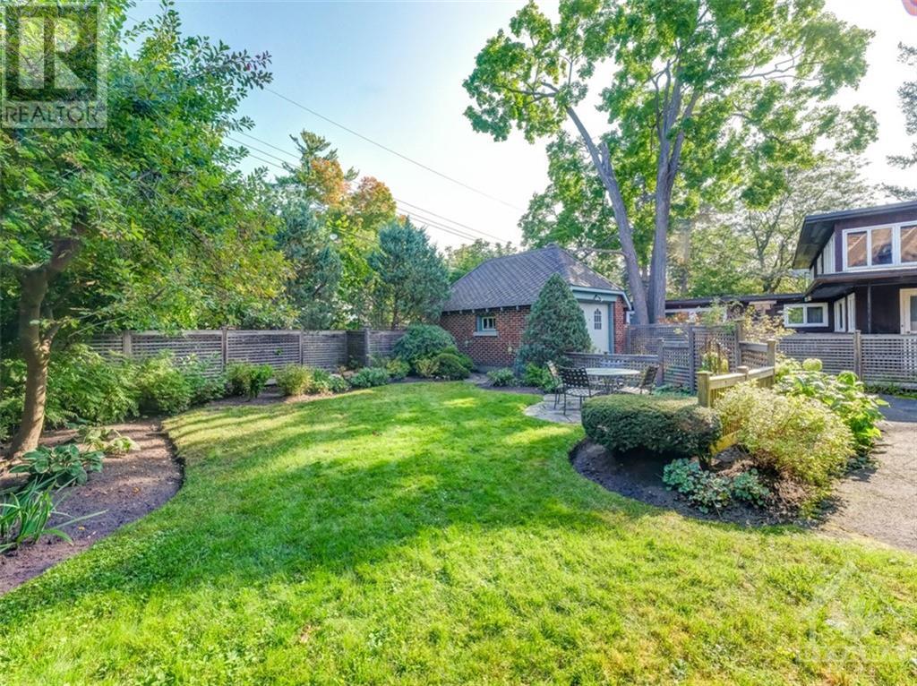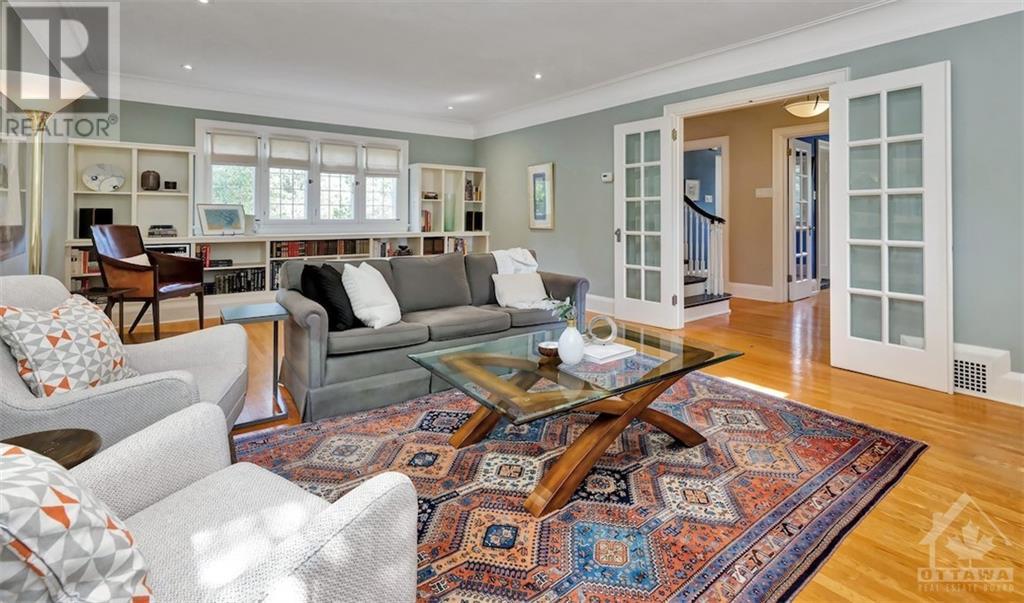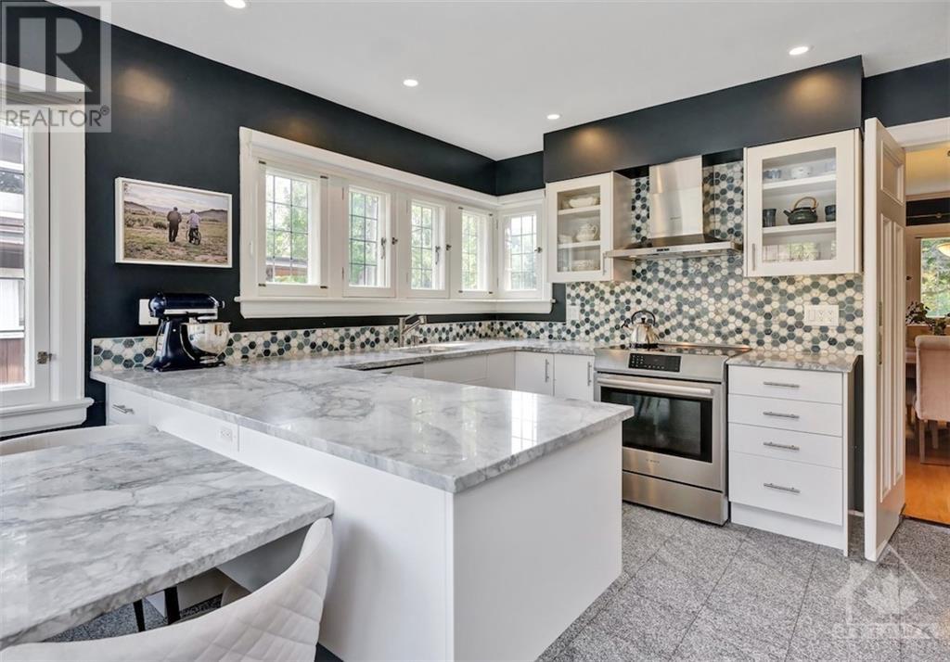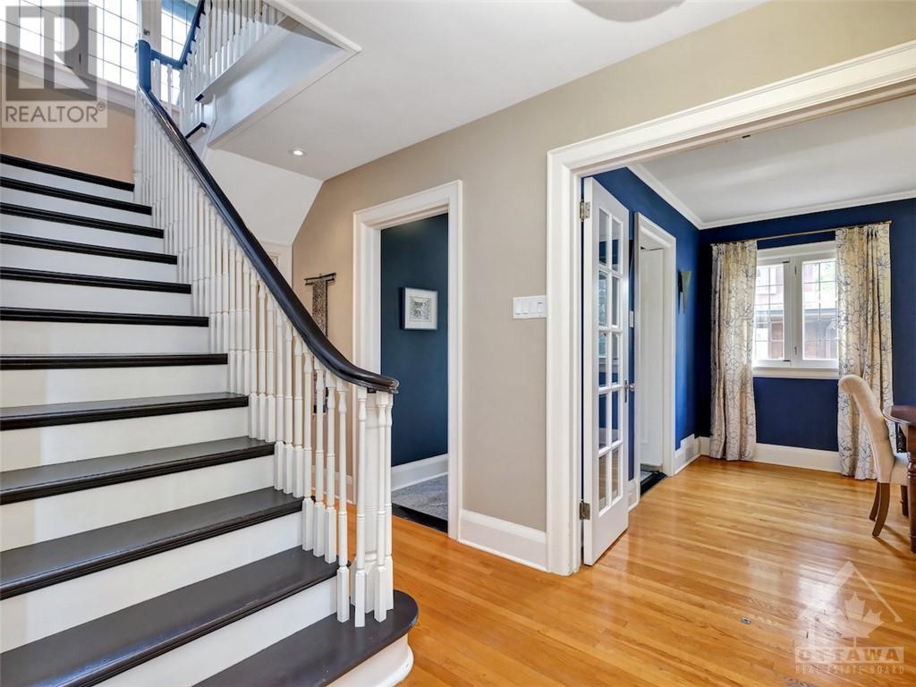5 Bedroom
3 Bathroom
Fireplace
Central Air Conditioning
Forced Air
Landscaped
$1,875,000
An opportunity to own one of West Wellington Villages favorite homes is now for sale. This sun filled, five bedroom home with its signature French casement windows, classic trims and handcrafted stairs is a rare find in todays homes. The entertainment size principal rooms flow into the contemporary style custom kitchen, offering the perfect blend of traditional and contemporary design. The second floor offers four generous size bedrooms including one with a fireplace. The third floor primary bedroom is another architectural gem. From the vaulted ceiling with it's iconic, pyramid shaped skylight to the 5pc. ensuite bath & walk-in closet, it's absolutely stunning. The manicured private yard is perfect for alfresco dining or leave the car in the garage and stroll down to Wellington for dinner and drinks with friends. A location that offers great shopping, restaurants, schools, parks, transit and more. 555 Island Park Drive offers something truly special for everyone. (id:58072)
Property Details
|
MLS® Number
|
1392320 |
|
Property Type
|
Single Family |
|
Neigbourhood
|
Ottawa West |
|
Amenities Near By
|
Public Transit, Recreation Nearby, Shopping |
|
Community Features
|
Family Oriented |
|
Features
|
Cul-de-sac, Park Setting, Private Setting |
|
Parking Space Total
|
5 |
Building
|
Bathroom Total
|
3 |
|
Bedrooms Above Ground
|
5 |
|
Bedrooms Total
|
5 |
|
Appliances
|
Refrigerator, Dishwasher, Dryer, Hood Fan, Microwave, Stove, Washer, Blinds |
|
Basement Development
|
Partially Finished |
|
Basement Type
|
Crawl Space (partially Finished) |
|
Constructed Date
|
1936 |
|
Construction Style Attachment
|
Detached |
|
Cooling Type
|
Central Air Conditioning |
|
Exterior Finish
|
Brick, Wood Shingles |
|
Fireplace Present
|
Yes |
|
Fireplace Total
|
3 |
|
Fixture
|
Drapes/window Coverings |
|
Flooring Type
|
Hardwood, Tile |
|
Foundation Type
|
Poured Concrete |
|
Half Bath Total
|
1 |
|
Heating Fuel
|
Natural Gas |
|
Heating Type
|
Forced Air |
|
Stories Total
|
3 |
|
Type
|
House |
|
Utility Water
|
Municipal Water |
Parking
Land
|
Acreage
|
No |
|
Fence Type
|
Fenced Yard |
|
Land Amenities
|
Public Transit, Recreation Nearby, Shopping |
|
Landscape Features
|
Landscaped |
|
Sewer
|
Municipal Sewage System |
|
Size Depth
|
100 Ft |
|
Size Frontage
|
60 Ft |
|
Size Irregular
|
60 Ft X 100 Ft |
|
Size Total Text
|
60 Ft X 100 Ft |
|
Zoning Description
|
R1mm[2499] |
Rooms
| Level |
Type |
Length |
Width |
Dimensions |
|
Second Level |
Bedroom |
|
|
15'11" x 11'1" |
|
Second Level |
4pc Bathroom |
|
|
7'8" x 10'6" |
|
Second Level |
Bedroom |
|
|
12'8" x 11'2" |
|
Second Level |
Bedroom |
|
|
10'1" x 15'4" |
|
Second Level |
Bedroom |
|
|
10'10" x 14'11" |
|
Third Level |
Other |
|
|
5'7" x 9'5" |
|
Third Level |
5pc Ensuite Bath |
|
|
8'11" x 13'8" |
|
Third Level |
Primary Bedroom |
|
|
13'9" x 17'6" |
|
Basement |
Utility Room |
|
|
7'1" x 6'11" |
|
Basement |
Family Room/fireplace |
|
|
22'1" x 14'1" |
|
Basement |
Workshop |
|
|
11'2" x 15'5" |
|
Basement |
Laundry Room |
|
|
14'6" x 10'5" |
|
Basement |
Storage |
|
|
8'0" x 7'0" |
|
Main Level |
2pc Bathroom |
|
|
6'3" x 3'7" |
|
Main Level |
Living Room/fireplace |
|
|
23'2" x 15'3" |
|
Main Level |
Eating Area |
|
|
6'9" x 12'0" |
|
Main Level |
Dining Room |
|
|
15'1" x 10'11" |
|
Main Level |
Kitchen |
|
|
9'6" x 15'10" |
|
Other |
Other |
|
|
10'8" x 18'8" |
https://www.realtor.ca/real-estate/26902193/555-island-park-drive-ottawa-ottawa-west


