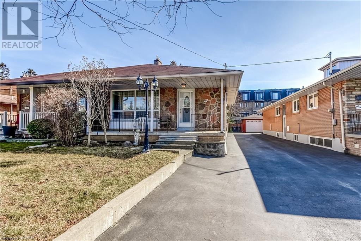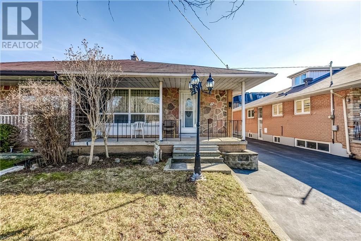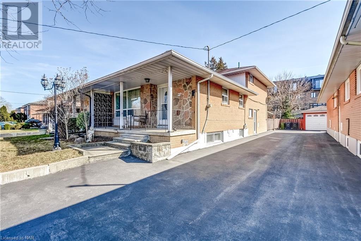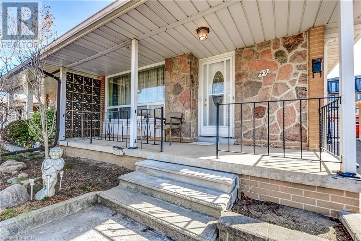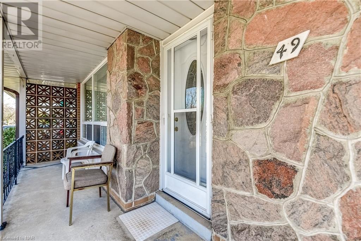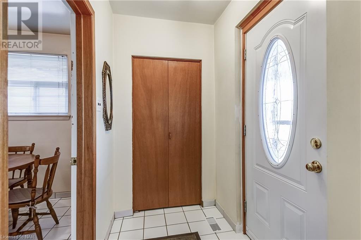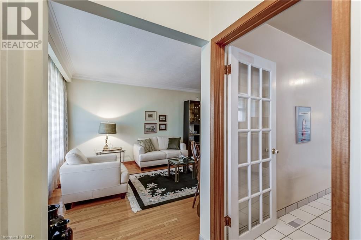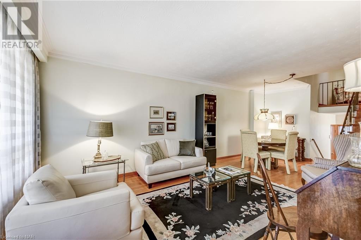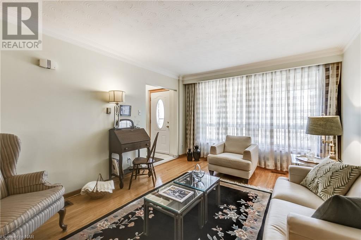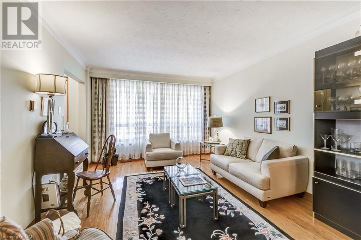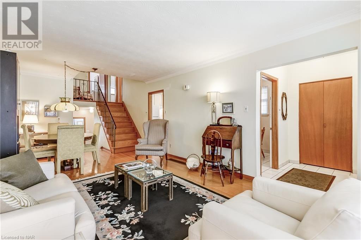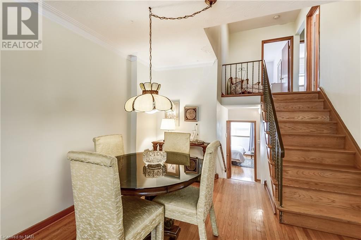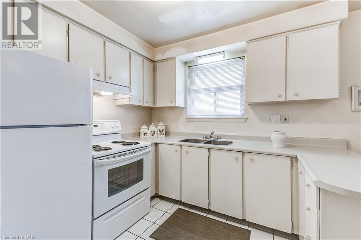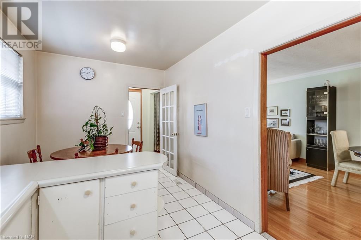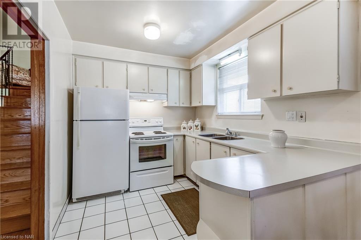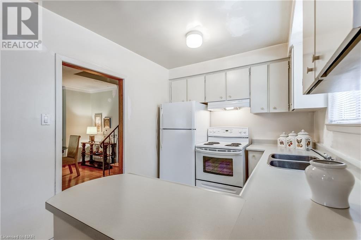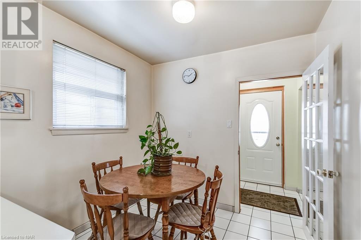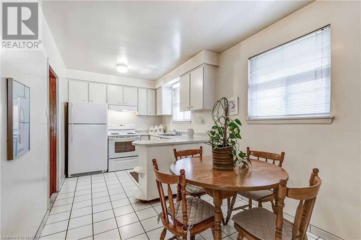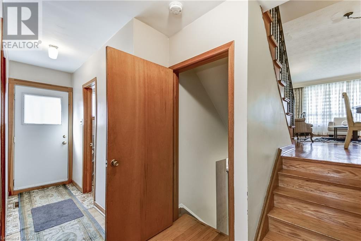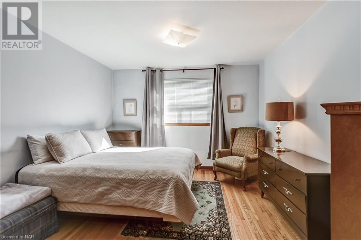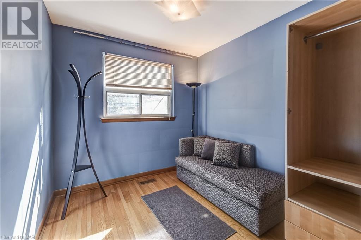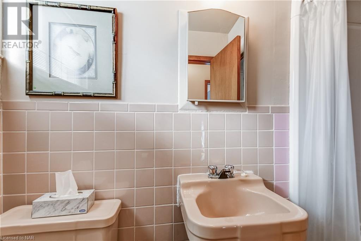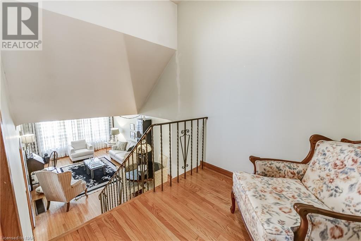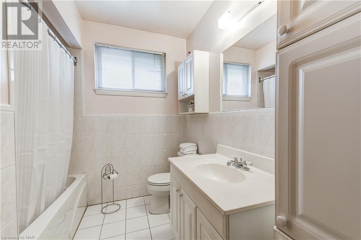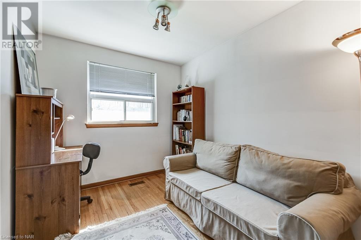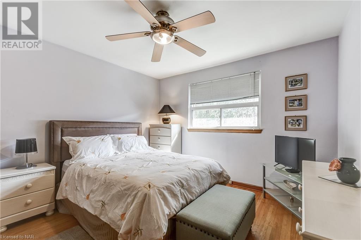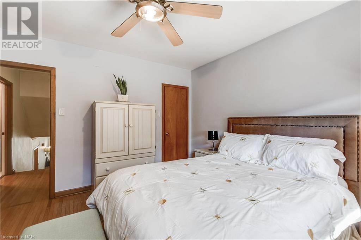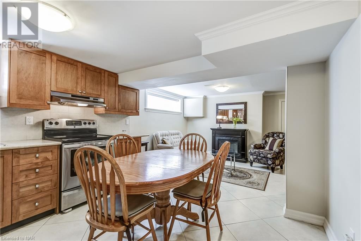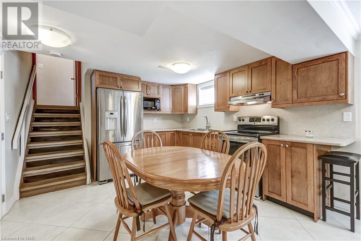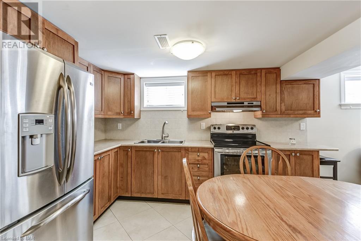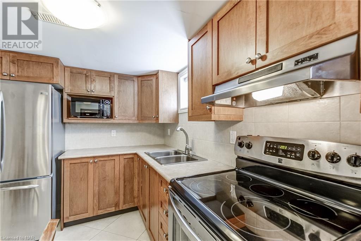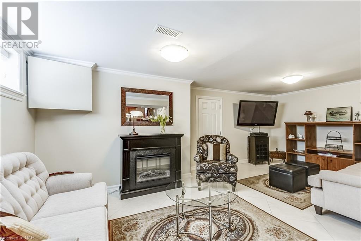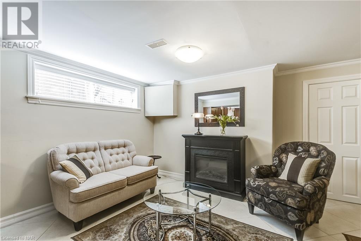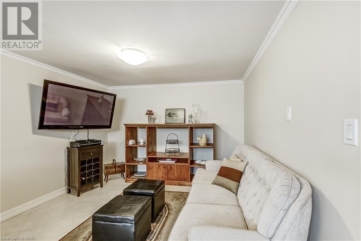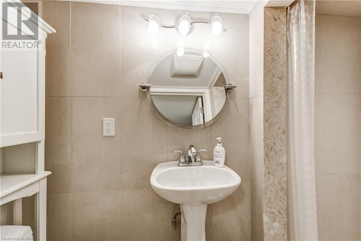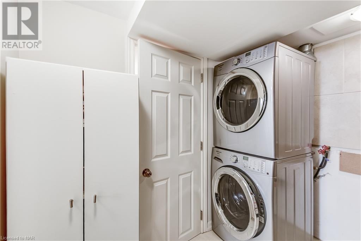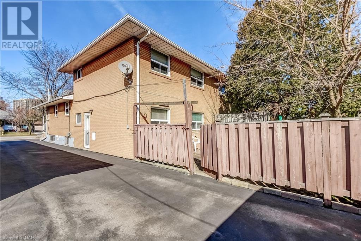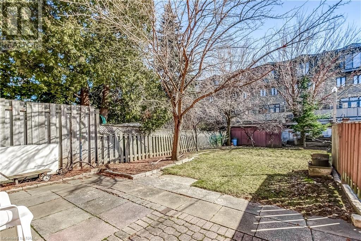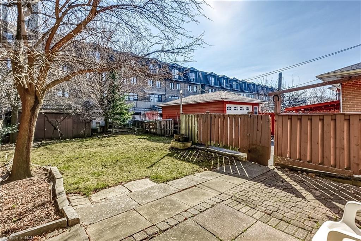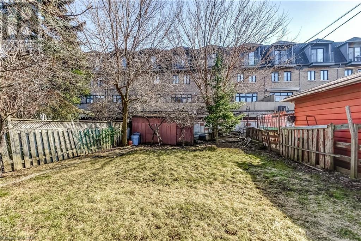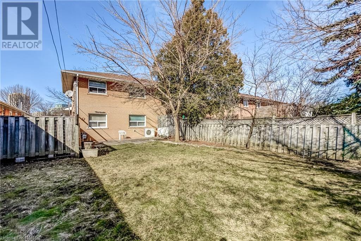4 Bedroom
3 Bathroom
1463
Fireplace
Central Air Conditioning
Forced Air
Landscaped
$1,495,000
Embrace the unique opportunity presented by this semi-detached home in Etobicoke, catering to families with visions of personalization or those prioritizing education and convenience for their older children. This inviting 4-bedroom backsplit, stands out with its solid foundation and dual-living potential, thanks to a second kitchen in the basement. The home's layout includes 3 bathrooms, a full finished basement with its own separate entrance, and two kitchens, which amplifies its appeal for a younger family dreaming of customizing their space or providing a semi-independent living area for older kids focusing on their studies. Hardwood floors grace the living areas, complemented by a cozy electric fireplace and the comfort of a newer furnace. Strategically located near the subway and GO station, the convenience of commuting is unparalleled. Proximity to parks and top-tier schools enhances the home's value, making it a wise choice for those seeking a blend of practical living with future possibilities for enhancement. Whether you envision a hands-on renovation project to tailor this home to your taste or need an accommodating setup for a bustling family life centred around education, this property offers the flexibility, location, and potential to realize those dreams. (id:58072)
Property Details
|
MLS® Number
|
40549803 |
|
Property Type
|
Single Family |
|
Amenities Near By
|
Park, Place Of Worship, Playground, Public Transit, Schools, Shopping |
|
Community Features
|
School Bus |
|
Features
|
Cul-de-sac |
|
Parking Space Total
|
4 |
|
Structure
|
Porch |
Building
|
Bathroom Total
|
3 |
|
Bedrooms Above Ground
|
2 |
|
Bedrooms Below Ground
|
2 |
|
Bedrooms Total
|
4 |
|
Appliances
|
Dryer, Microwave, Refrigerator, Stove, Washer, Window Coverings |
|
Basement Development
|
Finished |
|
Basement Type
|
Full (finished) |
|
Construction Style Attachment
|
Semi-detached |
|
Cooling Type
|
Central Air Conditioning |
|
Exterior Finish
|
Brick |
|
Fireplace Fuel
|
Electric |
|
Fireplace Present
|
Yes |
|
Fireplace Total
|
1 |
|
Fireplace Type
|
Other - See Remarks |
|
Heating Fuel
|
Natural Gas |
|
Heating Type
|
Forced Air |
|
Size Interior
|
1463 |
|
Type
|
House |
|
Utility Water
|
Municipal Water |
Land
|
Access Type
|
Highway Nearby |
|
Acreage
|
No |
|
Land Amenities
|
Park, Place Of Worship, Playground, Public Transit, Schools, Shopping |
|
Landscape Features
|
Landscaped |
|
Sewer
|
Municipal Sewage System |
|
Size Depth
|
148 Ft |
|
Size Frontage
|
30 Ft |
|
Size Total Text
|
Under 1/2 Acre |
|
Zoning Description
|
Rs(f18;a665) |
Rooms
| Level |
Type |
Length |
Width |
Dimensions |
|
Second Level |
Primary Bedroom |
|
|
11'7'' x 12'0'' |
|
Second Level |
Bedroom |
|
|
8'5'' x 10'4'' |
|
Second Level |
4pc Bathroom |
|
|
Measurements not available |
|
Basement |
Utility Room |
|
|
7'10'' x 8'4'' |
|
Basement |
Recreation Room |
|
|
19'11'' x 10'11'' |
|
Basement |
Kitchen |
|
|
11'4'' x 11'10'' |
|
Basement |
Cold Room |
|
|
20'4'' x 6'9'' |
|
Basement |
3pc Bathroom |
|
|
Measurements not available |
|
Lower Level |
Bedroom |
|
|
8'3'' x 11'11'' |
|
Lower Level |
Bedroom |
|
|
11'7'' x 12'0'' |
|
Lower Level |
3pc Bathroom |
|
|
Measurements not available |
|
Main Level |
Living Room |
|
|
11'8'' x 14'8'' |
|
Main Level |
Kitchen |
|
|
8'3'' x 9'7'' |
|
Main Level |
Dining Room |
|
|
8'3'' x 7'2'' |
|
Main Level |
Breakfast |
|
|
11'8'' x 8'10'' |
https://www.realtor.ca/real-estate/26593735/49-graystone-gardens-toronto


