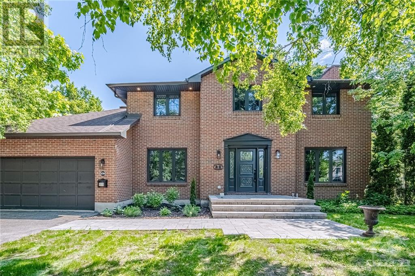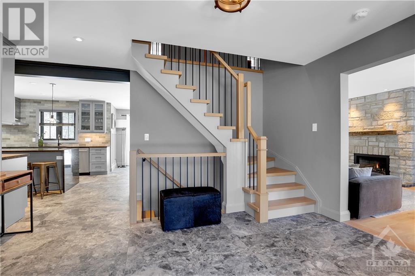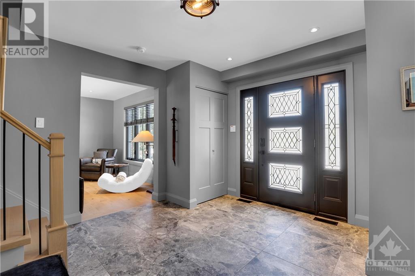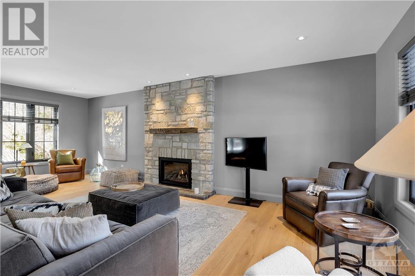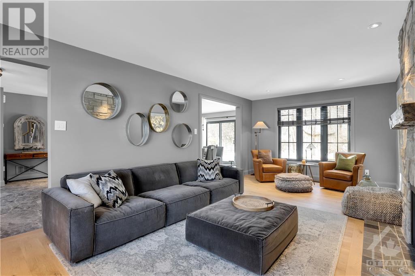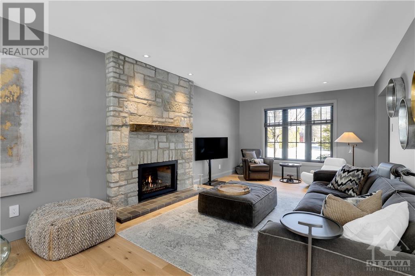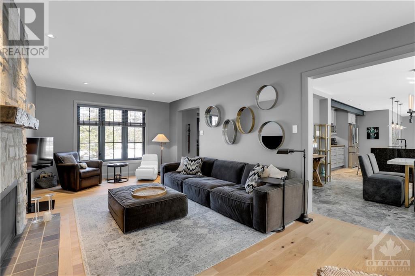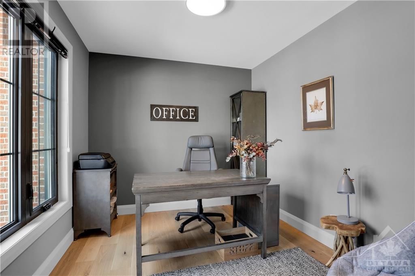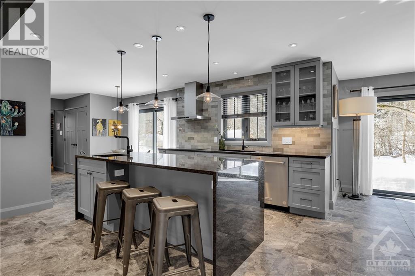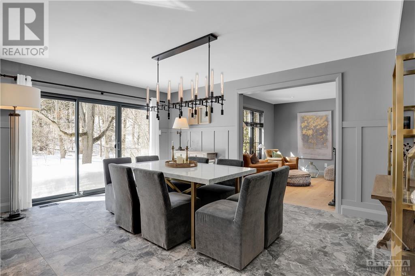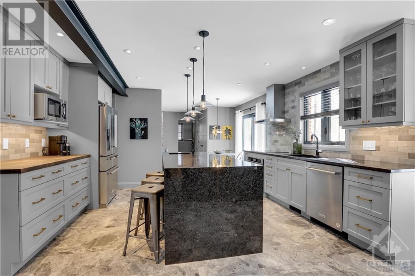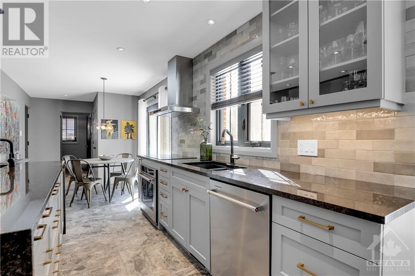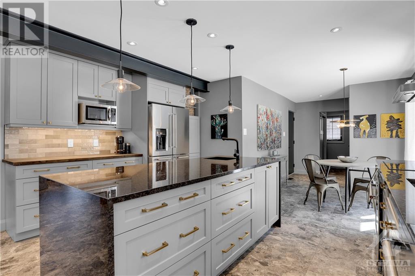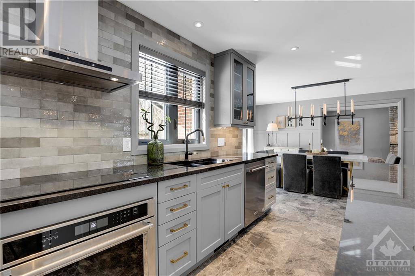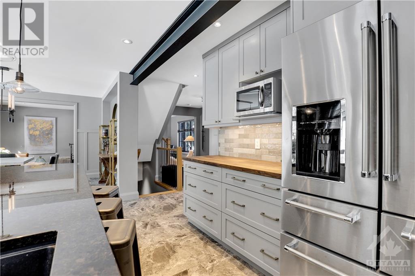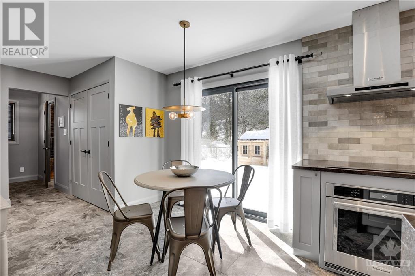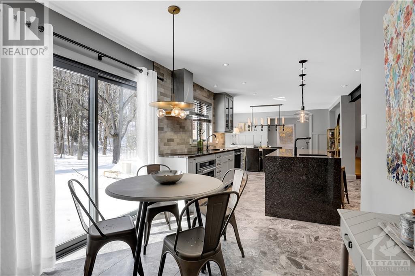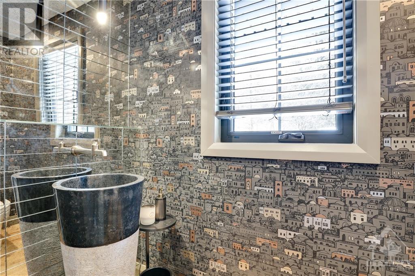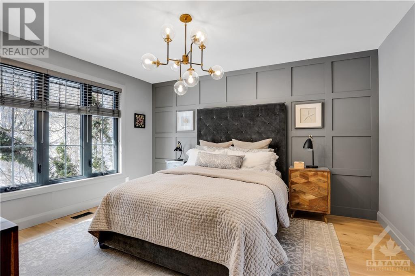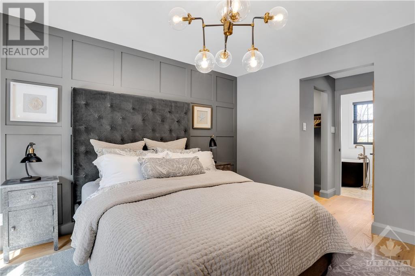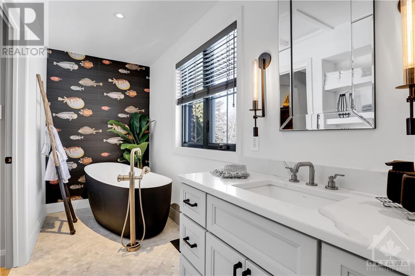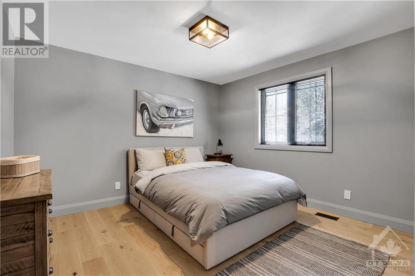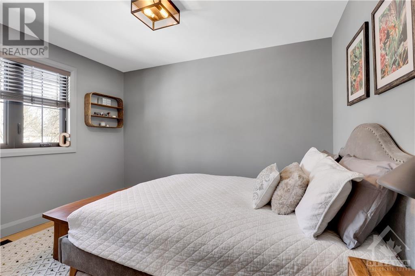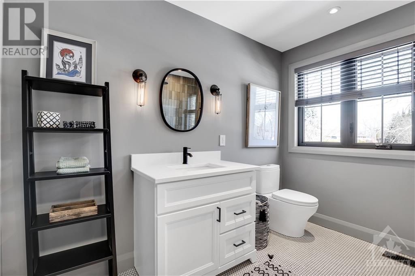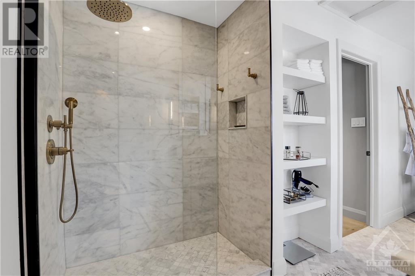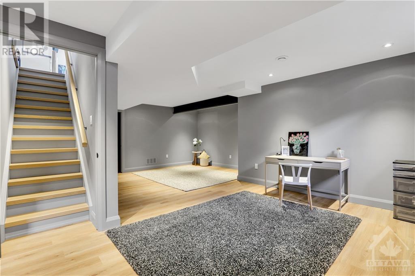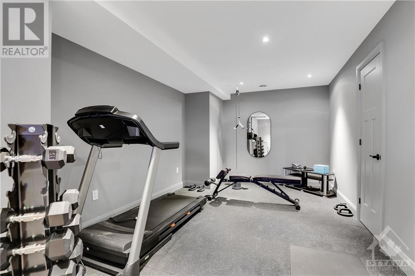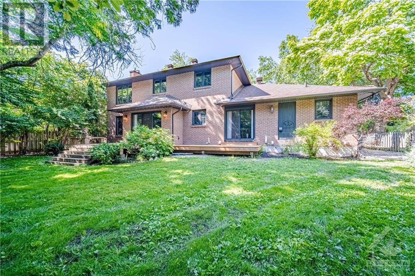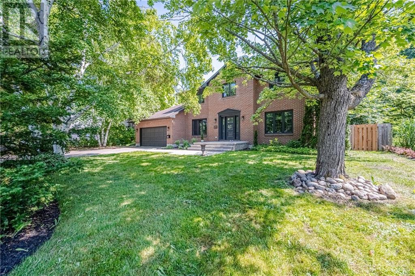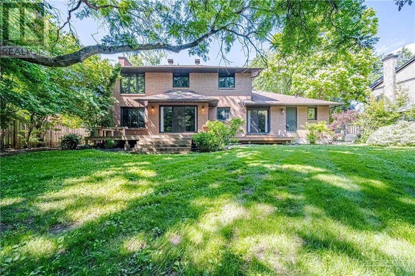4 Bedroom
4 Bathroom
Fireplace
Central Air Conditioning
Forced Air
$1,998,000
Rothwell Heights, one of the city's most prestigious & sought-after neighbourhoods. This tree-lined enclave boasts estate-quality lots. Enjoy Ottawa River Pathway & soaring Gatineau Hills views. Magnificent vistas, oversized lots abundant with nature, all while nestled along the Ottawa River. A thoughtful layout invites everyday life to be experienced in fine form. Newly renovated top to bottom, this home features a gorgeous kitchen perfect for entertaining; a sprawling backyard oasis with mature trees begs for alfresco dining & gatherings. An inviting living area complete with a stone fireplace & a lower level home gym. Dedicated office space compliments the ‘work from home’ lifestyle. Engineered white oak flooring & restoration lighting throughout makes this a truly exceptional home. Uniquely modern while preserving timeless design, country estate living within the city core. Families thrive in close proximity to great schools and amenities. (id:58072)
Property Details
|
MLS® Number
|
1378072 |
|
Property Type
|
Single Family |
|
Neigbourhood
|
Rothwell Heights |
|
AmenitiesNearBy
|
Public Transit, Recreation Nearby, Shopping, Water Nearby |
|
CommunityFeatures
|
Family Oriented |
|
Features
|
Wooded Area, Automatic Garage Door Opener |
|
ParkingSpaceTotal
|
6 |
|
StorageType
|
Storage Shed |
Building
|
BathroomTotal
|
4 |
|
BedroomsAboveGround
|
4 |
|
BedroomsTotal
|
4 |
|
Appliances
|
Refrigerator, Oven - Built-in, Cooktop, Dishwasher, Dryer, Hood Fan, Microwave, Washer, Blinds |
|
BasementDevelopment
|
Finished |
|
BasementType
|
Full (finished) |
|
ConstructedDate
|
1981 |
|
ConstructionMaterial
|
Wood Frame |
|
ConstructionStyleAttachment
|
Detached |
|
CoolingType
|
Central Air Conditioning |
|
ExteriorFinish
|
Brick |
|
FireplacePresent
|
Yes |
|
FireplaceTotal
|
1 |
|
FlooringType
|
Hardwood, Tile, Vinyl |
|
FoundationType
|
Poured Concrete |
|
HalfBathTotal
|
1 |
|
HeatingFuel
|
Natural Gas |
|
HeatingType
|
Forced Air |
|
StoriesTotal
|
2 |
|
Type
|
House |
|
UtilityWater
|
Municipal Water |
Parking
Land
|
Acreage
|
No |
|
LandAmenities
|
Public Transit, Recreation Nearby, Shopping, Water Nearby |
|
Sewer
|
Municipal Sewage System |
|
SizeDepth
|
234 Ft ,7 In |
|
SizeFrontage
|
82 Ft |
|
SizeIrregular
|
82.02 Ft X 234.55 Ft (irregular Lot) |
|
SizeTotalText
|
82.02 Ft X 234.55 Ft (irregular Lot) |
|
ZoningDescription
|
Residential |
Rooms
| Level |
Type |
Length |
Width |
Dimensions |
|
Second Level |
Primary Bedroom |
|
|
13'5" x 11'10" |
|
Second Level |
4pc Ensuite Bath |
|
|
15'2" x 9'7" |
|
Second Level |
Bedroom |
|
|
11'6" x 11'0" |
|
Second Level |
Bedroom |
|
|
11'10" x 11'1" |
|
Second Level |
Bedroom |
|
|
9'10" x 8'5" |
|
Second Level |
3pc Bathroom |
|
|
9'8" x 8'3" |
|
Lower Level |
Recreation Room |
|
|
23'7" x 23'3" |
|
Lower Level |
Gym |
|
|
16'7" x 10'4" |
|
Lower Level |
3pc Bathroom |
|
|
7'6" x 5'0" |
|
Lower Level |
Storage |
|
|
Measurements not available |
|
Main Level |
Foyer |
|
|
13'9" x 10'8" |
|
Main Level |
Living Room |
|
|
23'10" x 11'8" |
|
Main Level |
Kitchen |
|
|
19'1" x 14'8" |
|
Main Level |
Dining Room |
|
|
16'2" x 12'0" |
|
Main Level |
Partial Bathroom |
|
|
7'2" x 3'0" |
|
Main Level |
Office |
|
|
11'9" x 8'8" |
|
Main Level |
Laundry Room |
|
|
Measurements not available |
https://www.realtor.ca/real-estate/26531294/4794-massey-lane-ottawa-rothwell-heights


