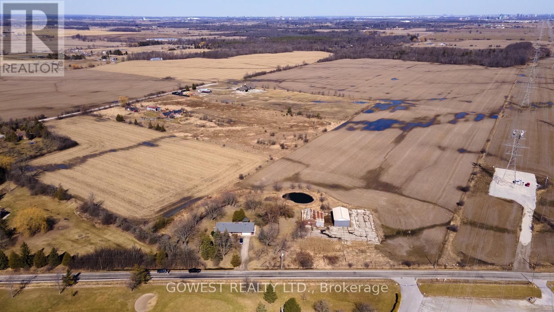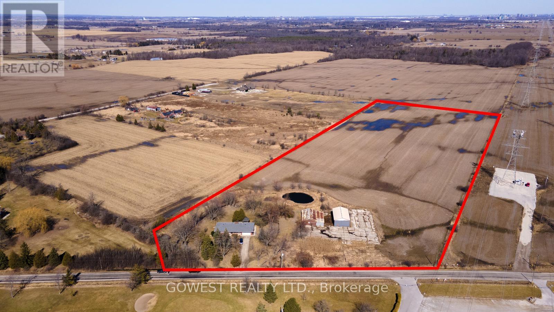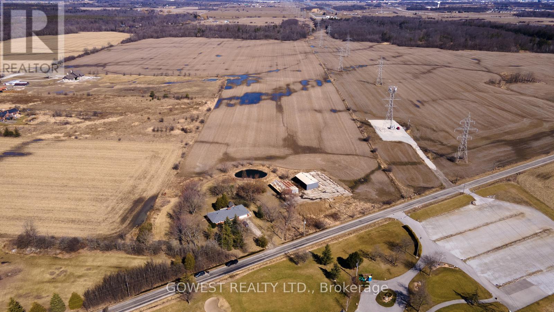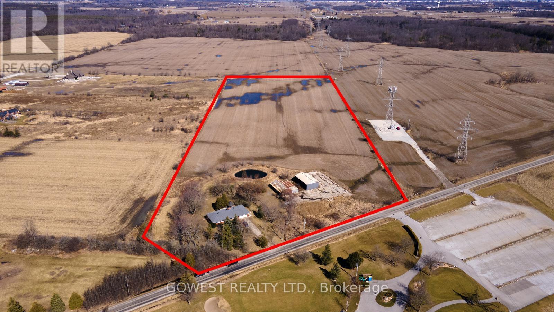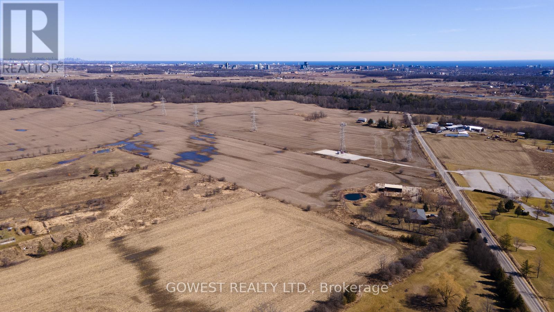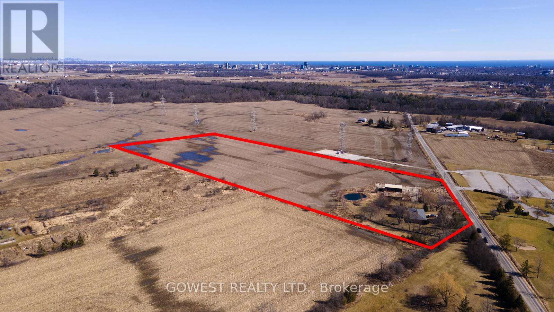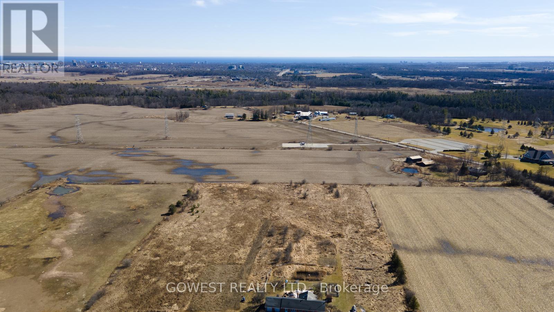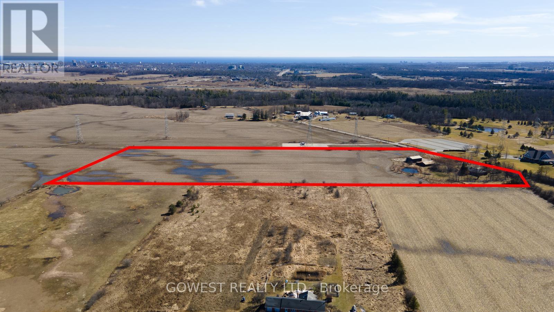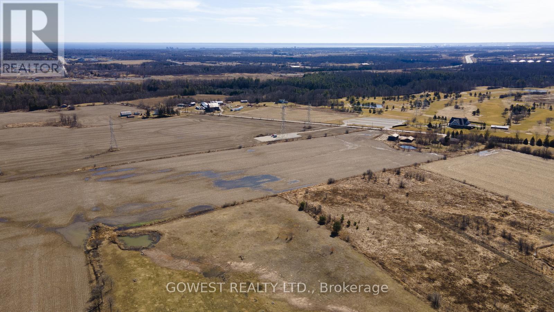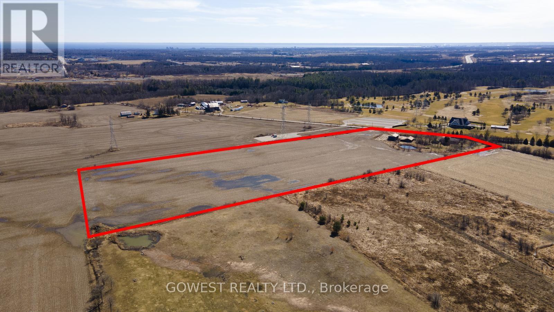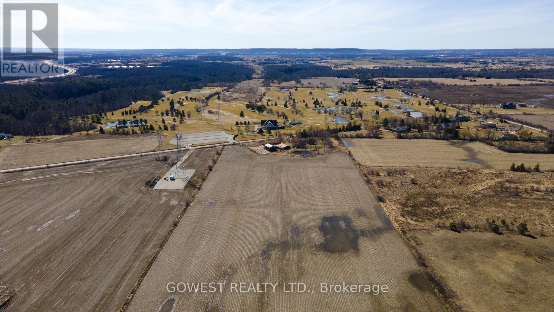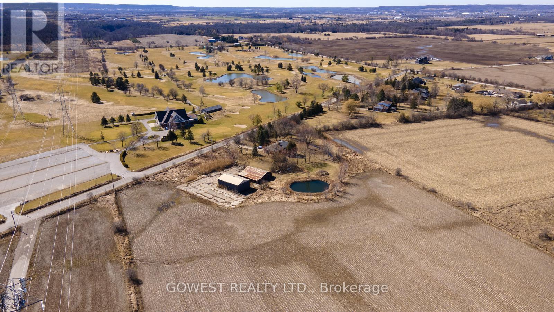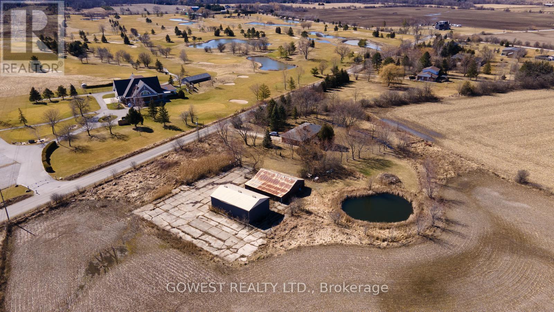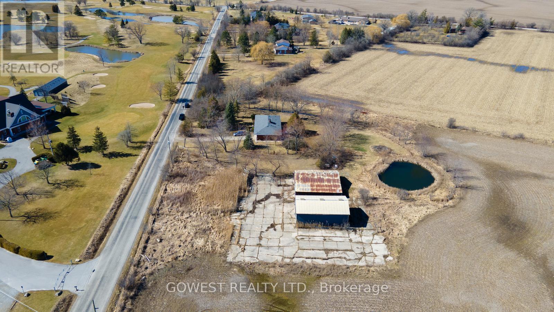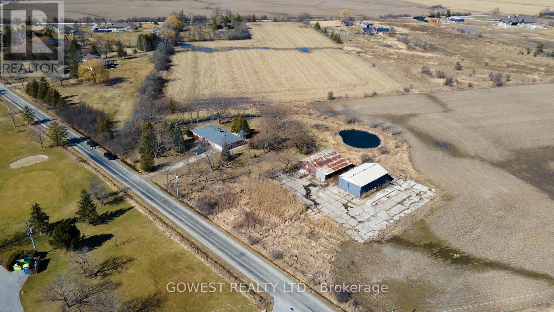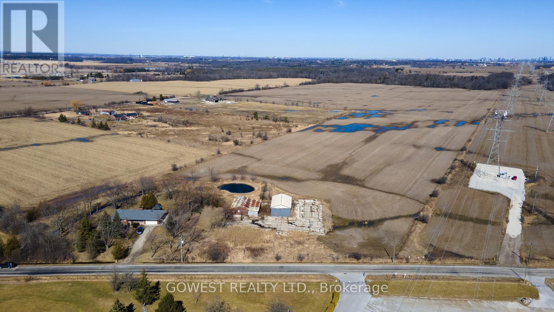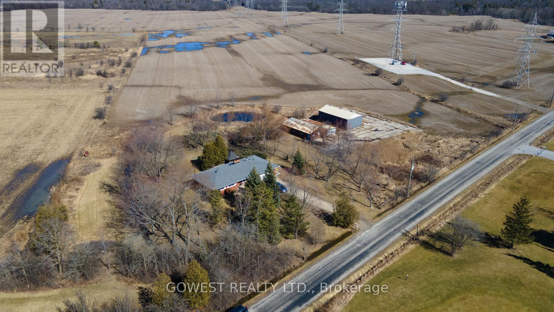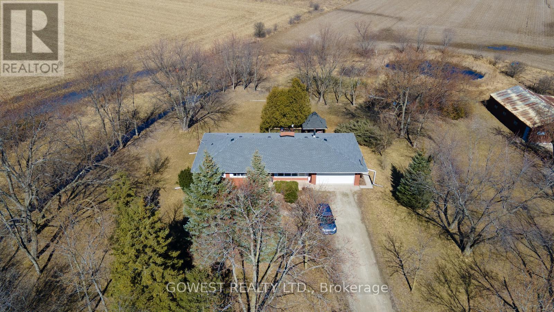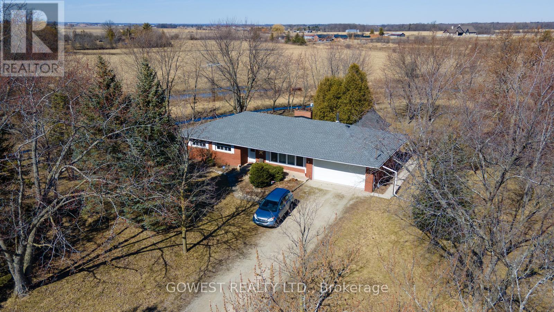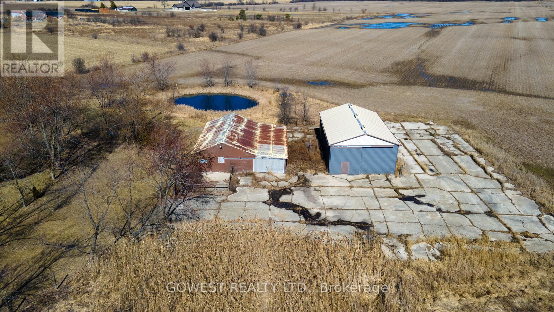4 Bedroom
2 Bathroom
Bungalow
Fireplace
Forced Air
Acreage
$19,999,999
15.771 acres of future development land in one of the fastest growing cities in Canada that currently houses a beautiful all brick bungalow and outbuildings. Much of the surrounding lands have been acquired by the GTA's top Builders and Oakville Executive Golf Club recently acquired make this a must have investment to add to your portfolio. The entire rear of the property will connect to the future Neyagawa/James Snow Parkway extension that will allow quick access to Oakville and Highway 401 & 407, giving this property 2 road frontages. Prestige area slated for growth with Britannia Road widening close to completion with sewers, water feed and pumping station in place to accommodate future growth. No Greenbelt or Conservation designation on this land as well as all native soil which makes this a very attractive investment and great opportunity with tremendous upswing. Please do not walk property without consent from the Listing Agent as there is a Guard dog on site. (id:58072)
Property Details
|
MLS® Number
|
W8124016 |
|
Property Type
|
Single Family |
|
Community Name
|
Trafalgar |
|
ParkingSpaceTotal
|
22 |
Building
|
BathroomTotal
|
2 |
|
BedroomsAboveGround
|
3 |
|
BedroomsBelowGround
|
1 |
|
BedroomsTotal
|
4 |
|
ArchitecturalStyle
|
Bungalow |
|
BasementDevelopment
|
Finished |
|
BasementFeatures
|
Walk Out |
|
BasementType
|
N/a (finished) |
|
ConstructionStyleAttachment
|
Detached |
|
ExteriorFinish
|
Brick |
|
FireplacePresent
|
Yes |
|
HeatingFuel
|
Oil |
|
HeatingType
|
Forced Air |
|
StoriesTotal
|
1 |
|
Type
|
House |
Parking
Land
|
Acreage
|
Yes |
|
Sewer
|
Septic System |
|
SizeIrregular
|
374.95 X 1377.1 Ft ; 15.771 |
|
SizeTotalText
|
374.95 X 1377.1 Ft ; 15.771|10 - 24.99 Acres |
Rooms
| Level |
Type |
Length |
Width |
Dimensions |
|
Basement |
Laundry Room |
3.7 m |
2.7 m |
3.7 m x 2.7 m |
|
Main Level |
Kitchen |
4.6 m |
3.7 m |
4.6 m x 3.7 m |
|
Main Level |
Dining Room |
4 m |
3.1 m |
4 m x 3.1 m |
|
Main Level |
Family Room |
7 m |
3.1 m |
7 m x 3.1 m |
|
Main Level |
Bedroom |
4.6 m |
3.7 m |
4.6 m x 3.7 m |
|
Main Level |
Bedroom 2 |
4.6 m |
3.1 m |
4.6 m x 3.1 m |
|
Main Level |
Bedroom 3 |
3.7 m |
2.74 m |
3.7 m x 2.74 m |
|
Main Level |
Bedroom 4 |
7 m |
4.6 m |
7 m x 4.6 m |
|
Main Level |
Recreational, Games Room |
7.9 m |
4 m |
7.9 m x 4 m |
https://www.realtor.ca/real-estate/26596147/4331-4-line-milton-trafalgar


