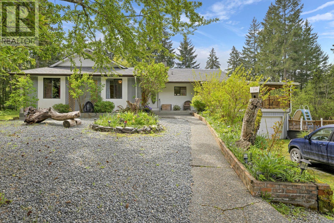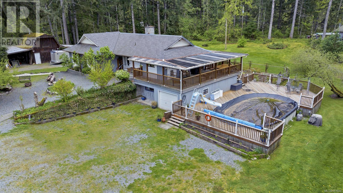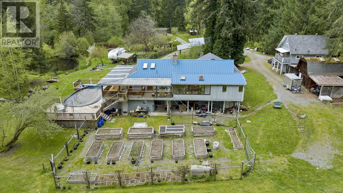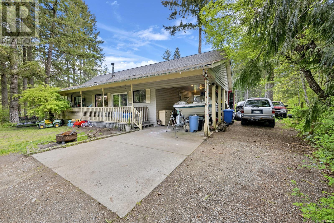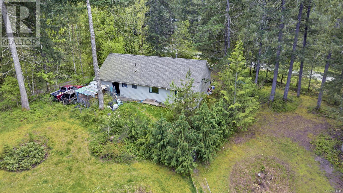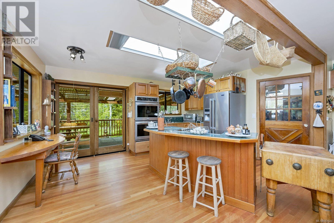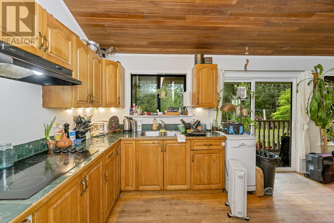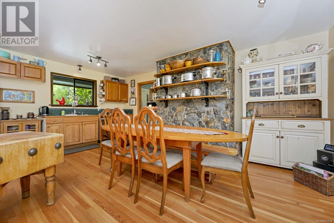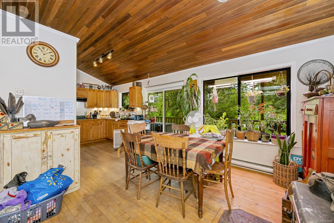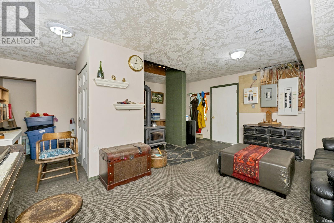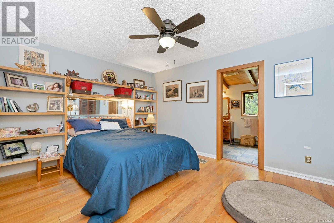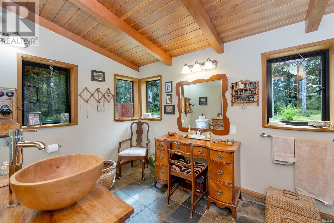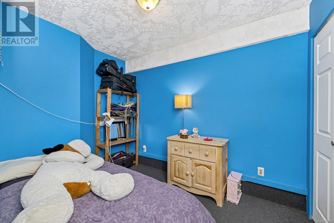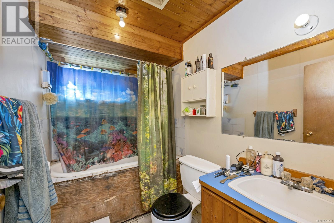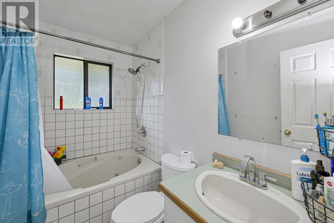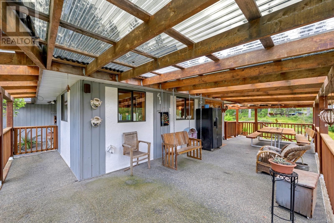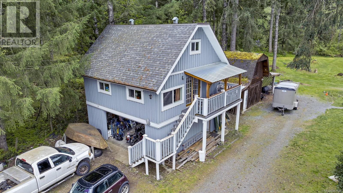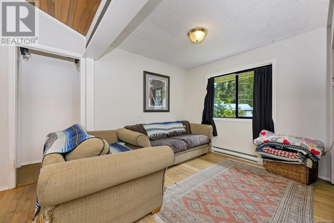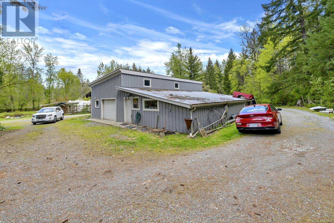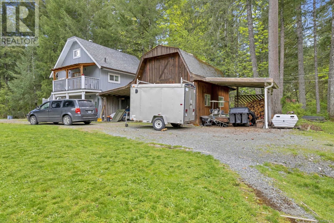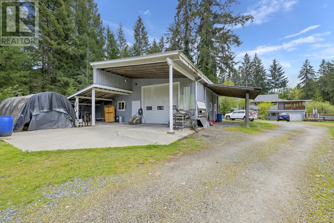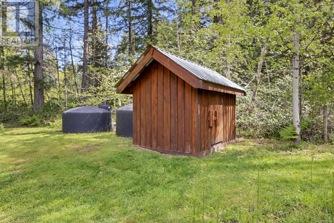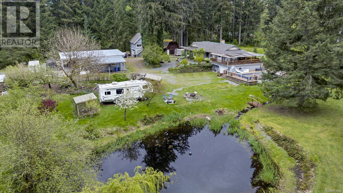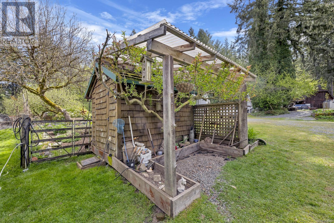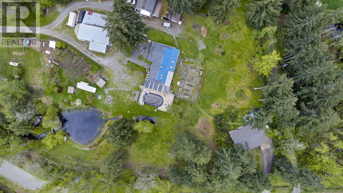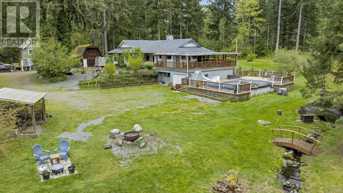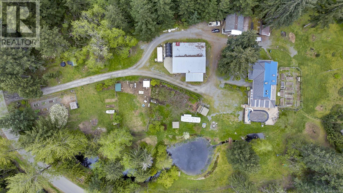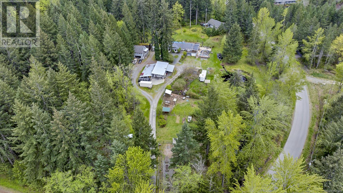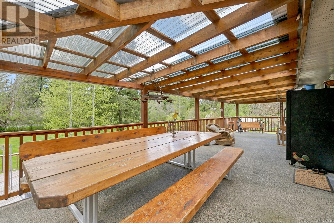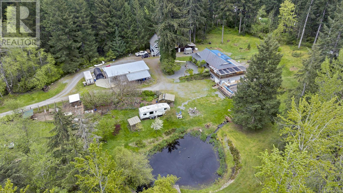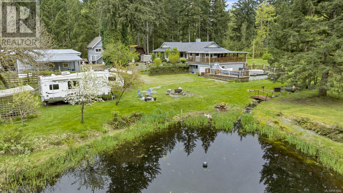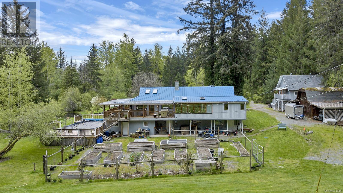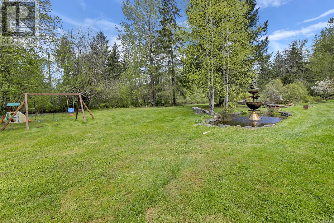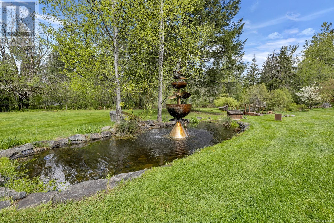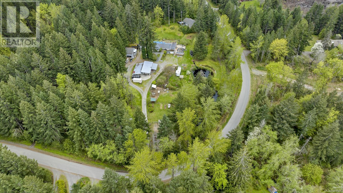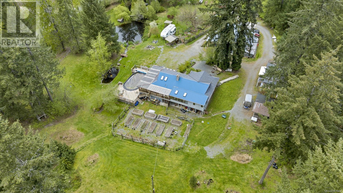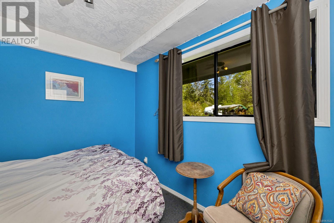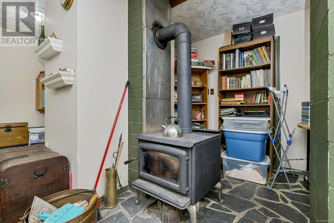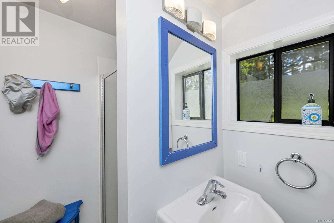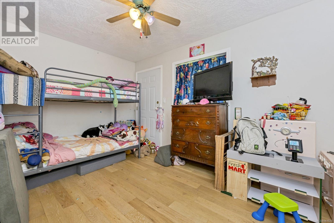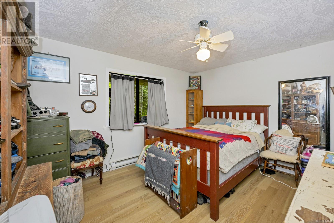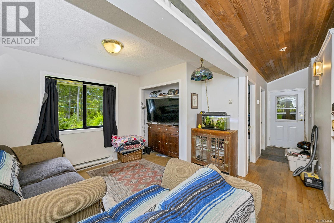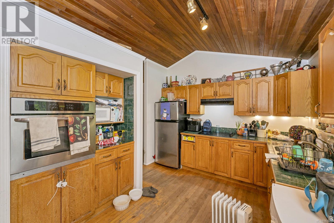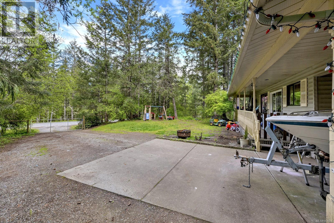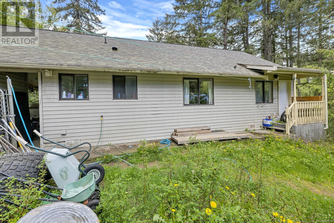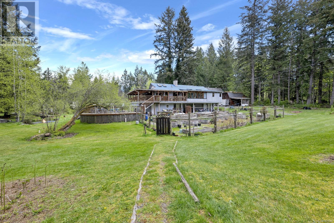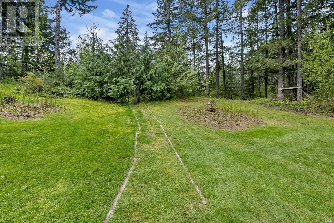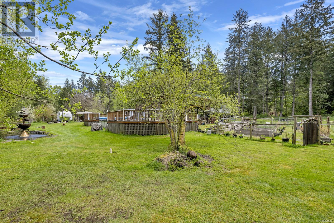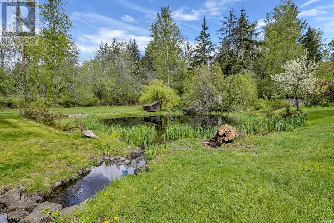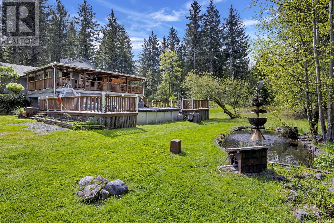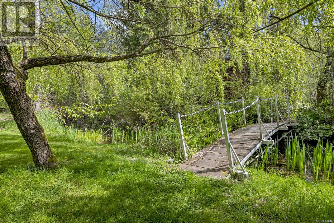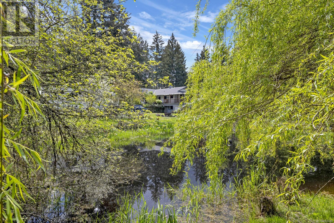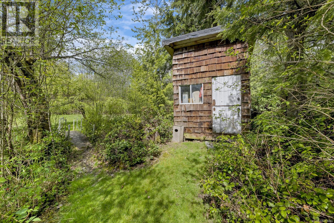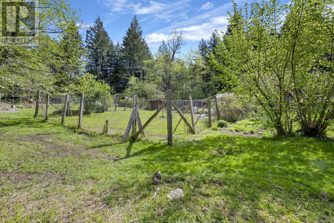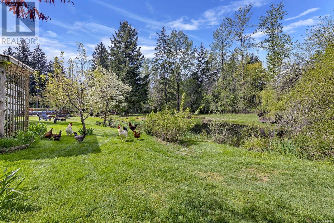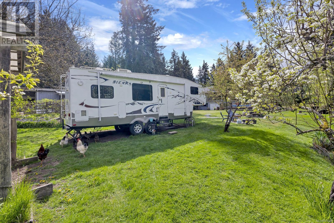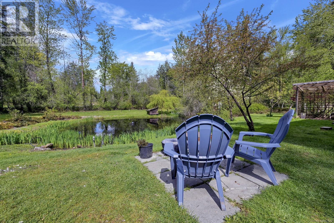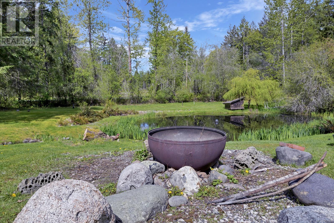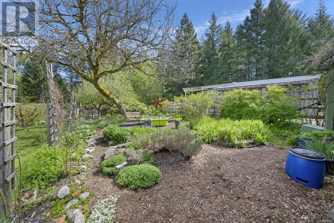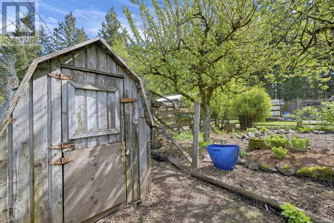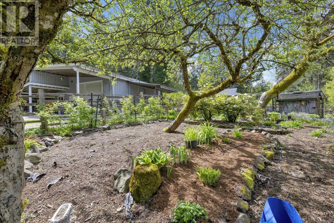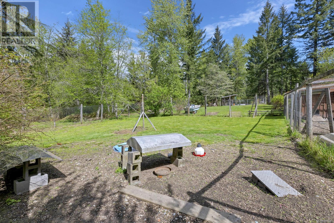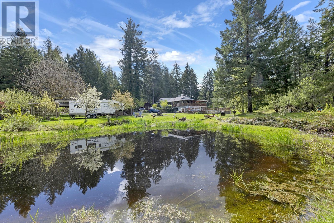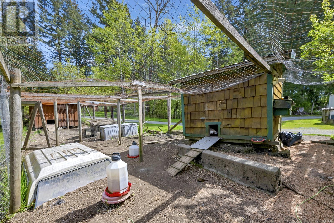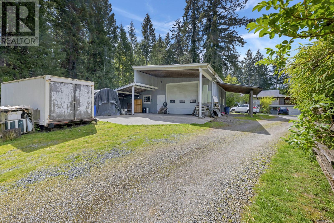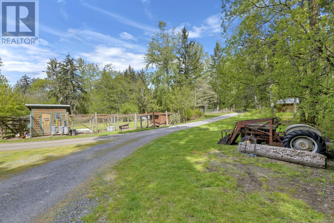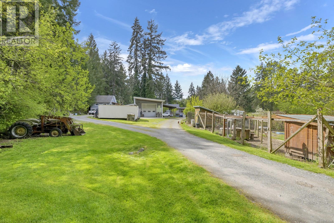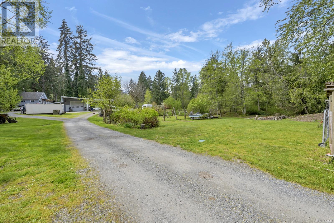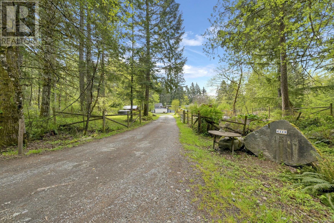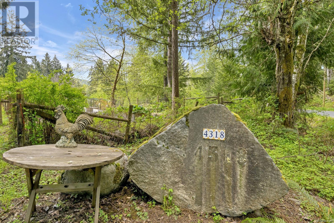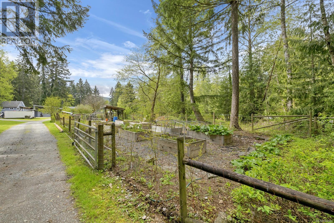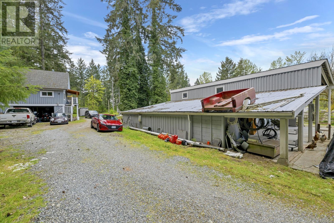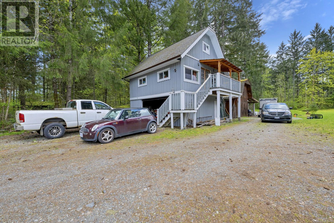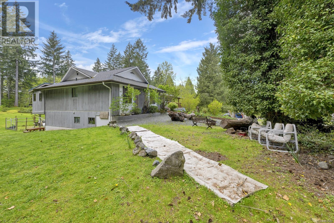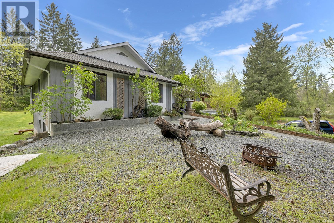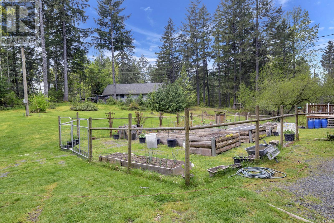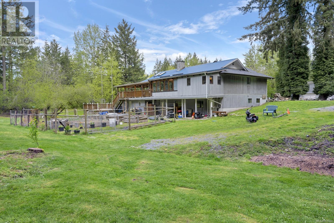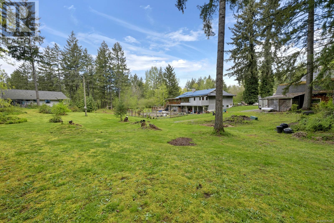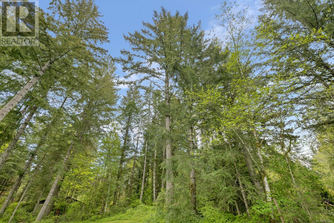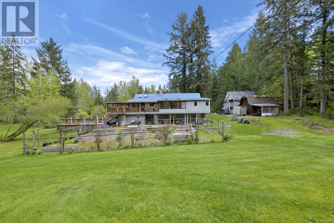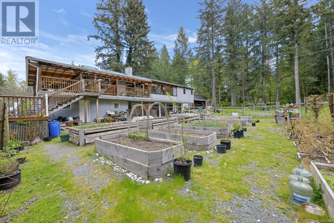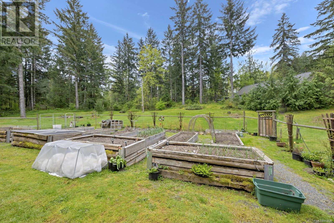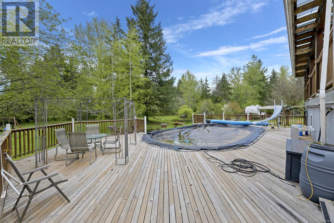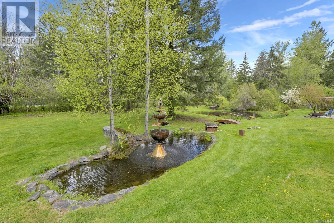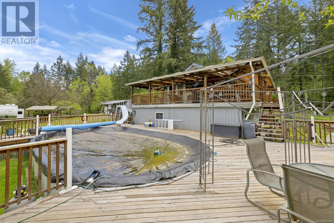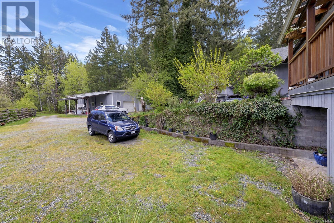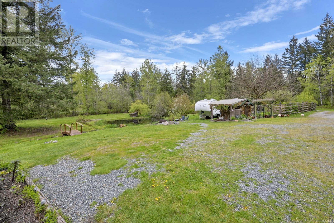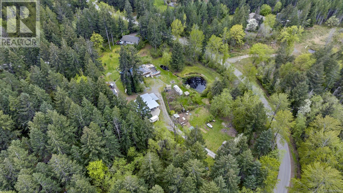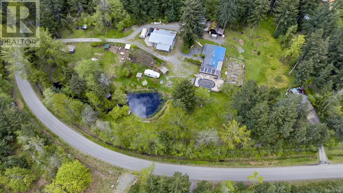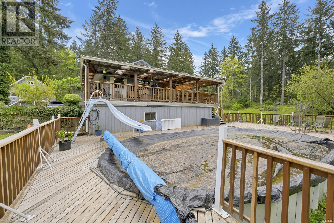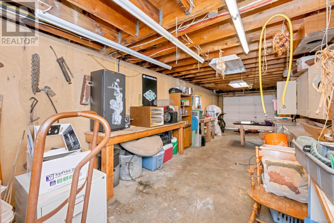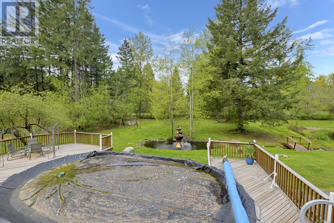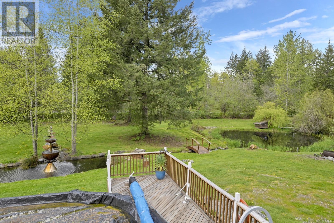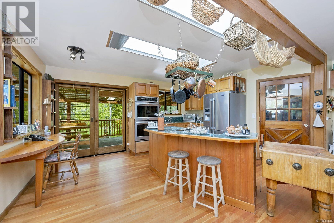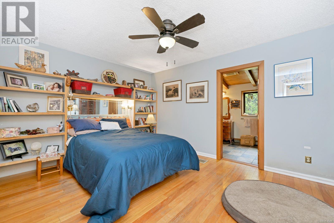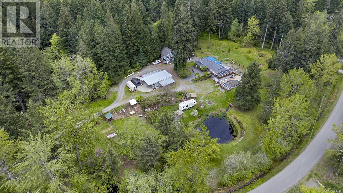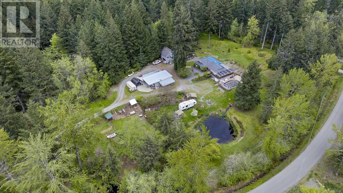4318 Sunrise Rd Duncan, British Columbia V9L 6G5
Interested?
Contact us for more information
6 Bedroom
4 Bathroom
7464 sqft
Fireplace
Outdoor Pool
None
Baseboard Heaters
Acreage
$1,695,000
Welcome to 4318 & 4314 Sunrise Road. This 3.5-acre property is perfect for the entire family, offering shops for the handypersons. The main custom-built home features two kitchens, six bedrooms, four bathrooms, a swimming pool, a beautiful deck, one of two deer-fenced box gardens, two ponds, and a forested area. The second home, with two bedrooms and one bathroom, is ideally situated for privacy while remaining conveniently close. (id:58072)
Property Details
| MLS® Number | 961644 |
| Property Type | Single Family |
| Neigbourhood | West Duncan |
| Parking Space Total | 8 |
| Pool Type | Outdoor Pool |
Building
| Bathroom Total | 4 |
| Bedrooms Total | 6 |
| Cooling Type | None |
| Fireplace Present | Yes |
| Fireplace Total | 1 |
| Heating Fuel | Wood |
| Heating Type | Baseboard Heaters |
| Size Interior | 7464 Sqft |
| Total Finished Area | 5326 Sqft |
| Type | House |
Land
| Acreage | Yes |
| Size Irregular | 3.5 |
| Size Total | 3.5 Ac |
| Size Total Text | 3.5 Ac |
| Zoning Type | Unknown |
Rooms
| Level | Type | Length | Width | Dimensions |
|---|---|---|---|---|
| Lower Level | Kitchen | 15'0 x 4'9 | ||
| Lower Level | Bathroom | 7'8 x 5'0 | ||
| Lower Level | Bathroom | 9'0 x 5'9 | ||
| Lower Level | Bedroom | 7'4 x 10'8 | ||
| Lower Level | Bedroom | 11'4 x 8'6 | ||
| Lower Level | Bedroom | 9'3 x 17'8 | ||
| Lower Level | Family Room | 19'7 x 18'11 | ||
| Lower Level | Dining Room | 9'5 x 13'8 | ||
| Lower Level | Living Room | 18'1 x 13'0 | ||
| Lower Level | Porch | 40'2 x 6'4 | ||
| Lower Level | Porch | 17'7 x 12'11 | ||
| Main Level | Sunroom | 14'5 x 7'2 | ||
| Main Level | Ensuite | 13'4 x 7'2 | ||
| Main Level | Bathroom | 10'9 x 7'2 | ||
| Main Level | Primary Bedroom | 14'10 x 11'9 | ||
| Main Level | Bedroom | 9'3 x 12'11 | ||
| Main Level | Bedroom | 9'8 x 9'3 | ||
| Main Level | Living Room | 16'1 x 18'9 | ||
| Main Level | Laundry Room | 11'9 x 7'7 | ||
| Main Level | Dining Room | 11'6 x 18'8 | ||
| Main Level | Dining Nook | 11'0 x 5'10 | ||
| Main Level | Kitchen | 11'9 x 8'6 |
https://www.realtor.ca/real-estate/26848463/4318-sunrise-rd-duncan-west-duncan


