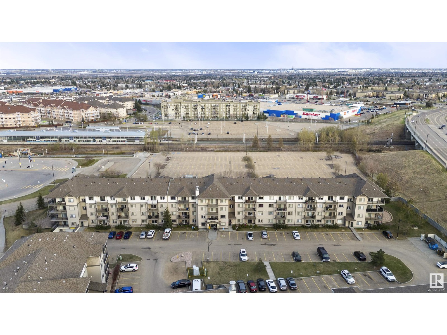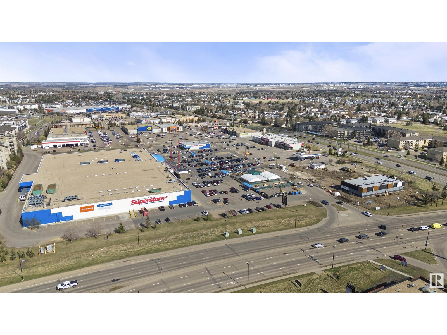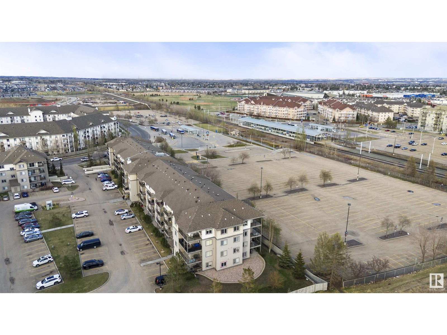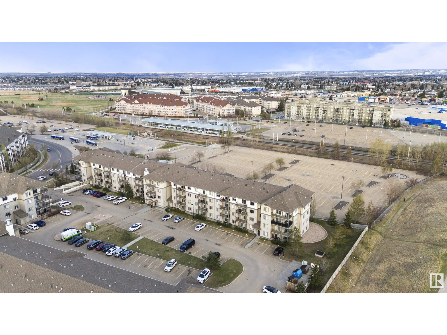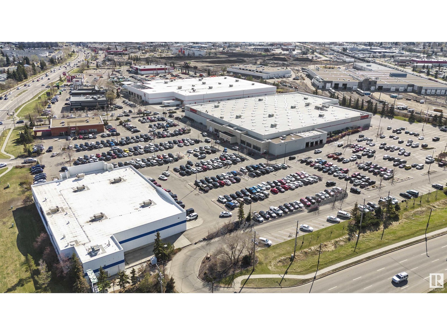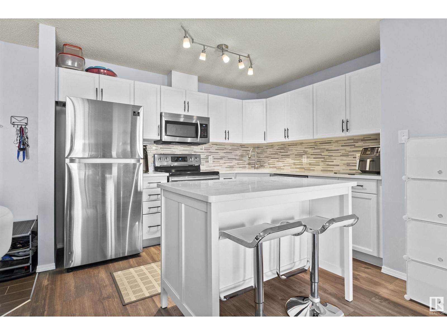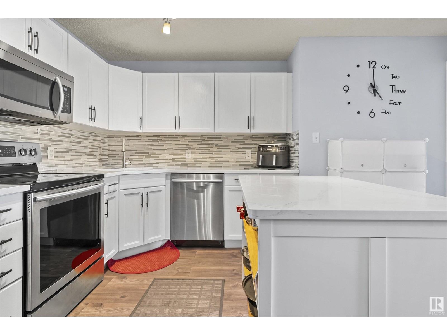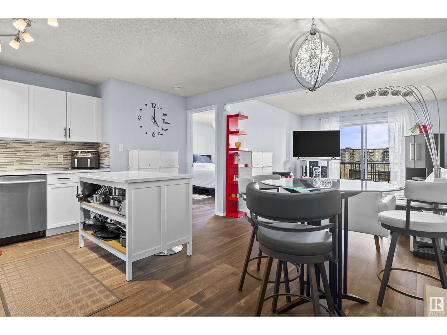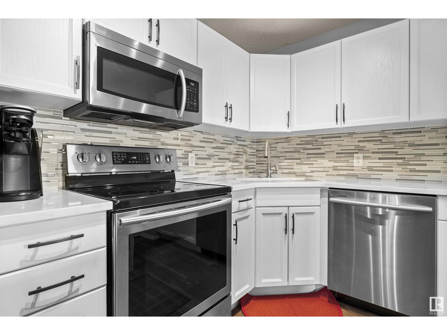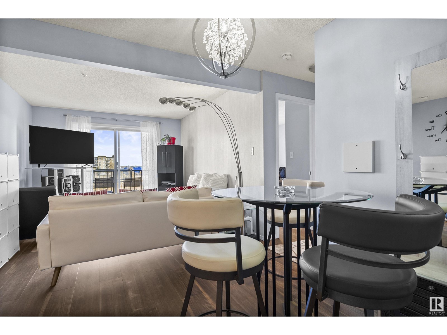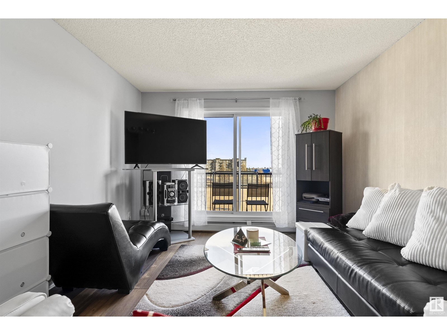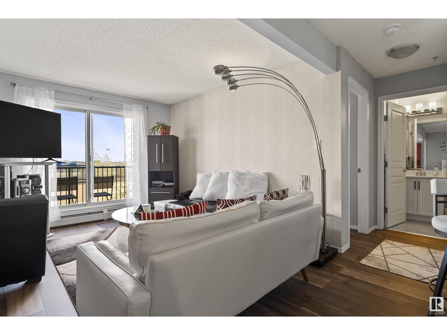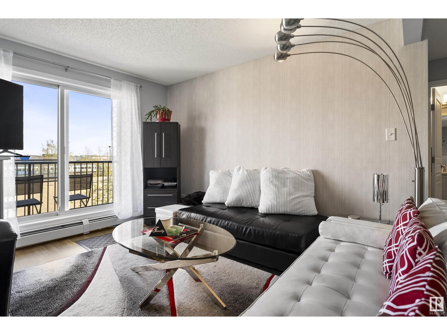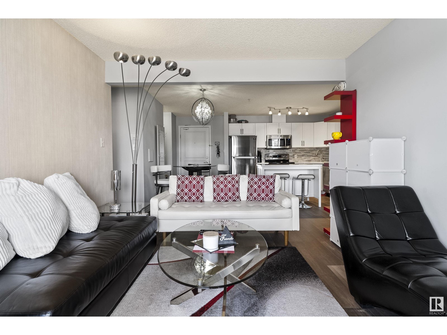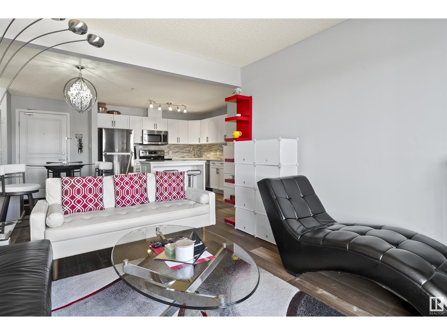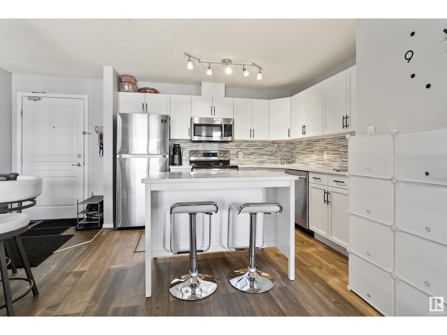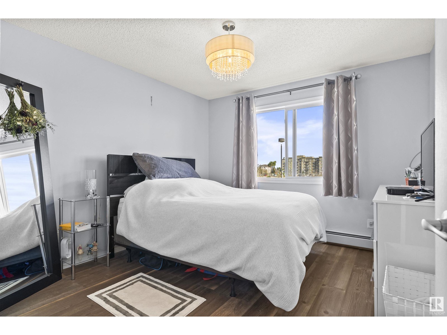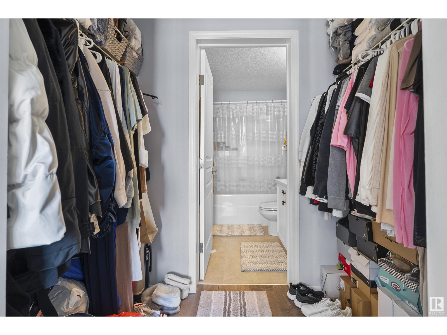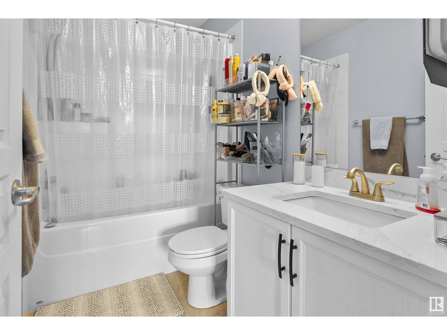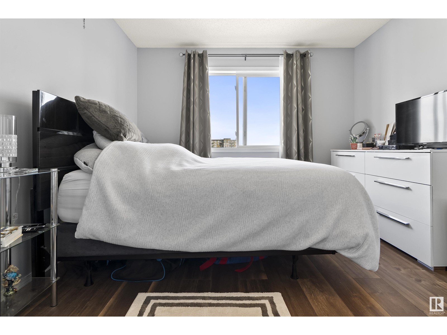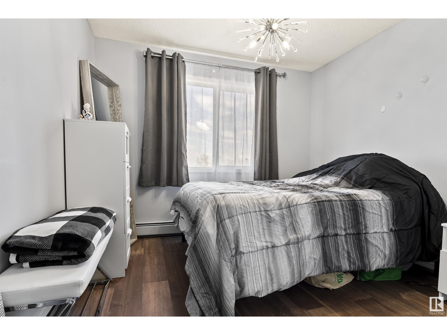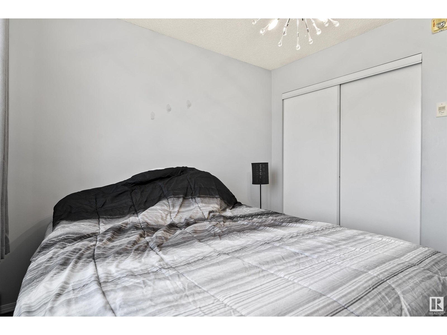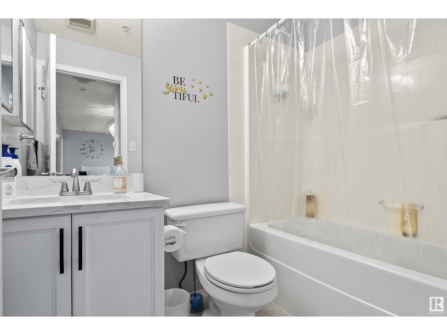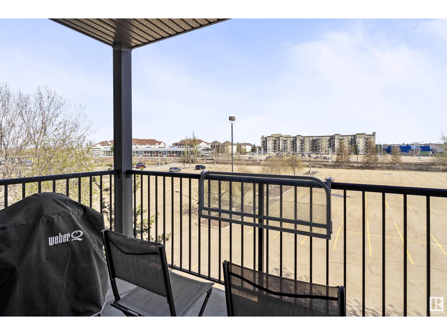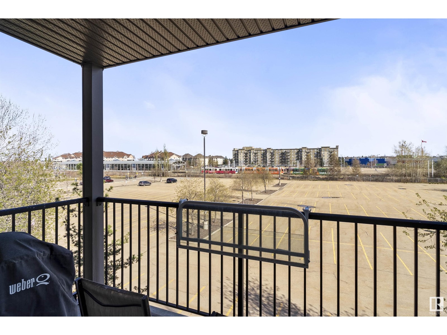#318 309 Clareview Station Dr Nw Edmonton, Alberta T5Y 0C5
Interested?
Contact us for more information
$214,900Maintenance, Exterior Maintenance, Insurance, Common Area Maintenance, Landscaping, Property Management, Other, See Remarks, Water
$435.09 Monthly
Maintenance, Exterior Maintenance, Insurance, Common Area Maintenance, Landscaping, Property Management, Other, See Remarks, Water
$435.09 MonthlyExperience the best of urban living in this contemporary 823 SF condo, ideally situated within walking distance of Clareview LRT Station. This condo is perfect for those seeking convenience and style, featuring a spacious, sunlit living room with direct access to a private balcony. Enjoy the sleek, open-concept kitchen equipped with modern appliances and the added convenience of in-suite laundry. This home offers 2 generously sized bedrooms and 2 full bathrooms, including a master suite with its own ensuite bathroom. Additionally, the unit comes with an underground parking stall, ensuring your vehicle is secure and sheltered. The monthly condo fee of $435.09 covers heat, water, insurance, management, exterior maintenance, and contributions to the reserve fund, offering you peace. Located in a city known for its vehicle reliance, this property stands out with its pedestrian-friendly access to all local amenities, making it an excellent choice for students, first-time buyers, or investors. (id:58072)
Property Details
| MLS® Number | E4385682 |
| Property Type | Single Family |
| Neigbourhood | Clareview Town Centre |
| Amenities Near By | Public Transit, Schools, Shopping |
| Features | Flat Site |
| Parking Space Total | 1 |
Building
| Bathroom Total | 2 |
| Bedrooms Total | 2 |
| Appliances | Dishwasher, Dryer, Garage Door Opener, Microwave Range Hood Combo, Refrigerator, Stove, Washer |
| Basement Type | None |
| Constructed Date | 2006 |
| Heating Type | Forced Air |
| Size Interior | 76.42 M2 |
| Type | Apartment |
Parking
| Underground |
Land
| Acreage | No |
| Land Amenities | Public Transit, Schools, Shopping |
| Size Irregular | 71.76 |
| Size Total | 71.76 M2 |
| Size Total Text | 71.76 M2 |
Rooms
| Level | Type | Length | Width | Dimensions |
|---|---|---|---|---|
| Main Level | Living Room | 12 m | Measurements not available x 12 m | |
| Main Level | Dining Room | 5'6" x 8'3" | ||
| Main Level | Kitchen | 10'11" x 13'6 | ||
| Main Level | Primary Bedroom | 10'8" x 11'7" | ||
| Main Level | Bedroom 2 | 9'11" x 11'9" |


