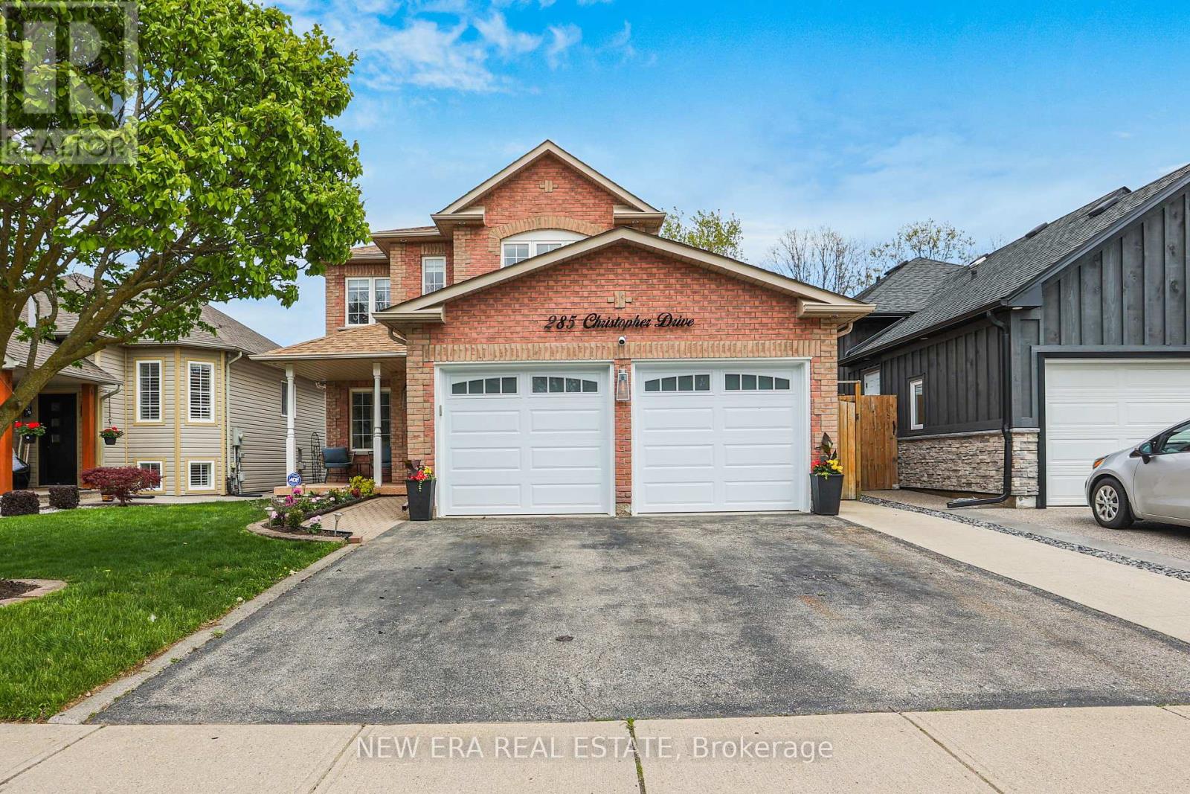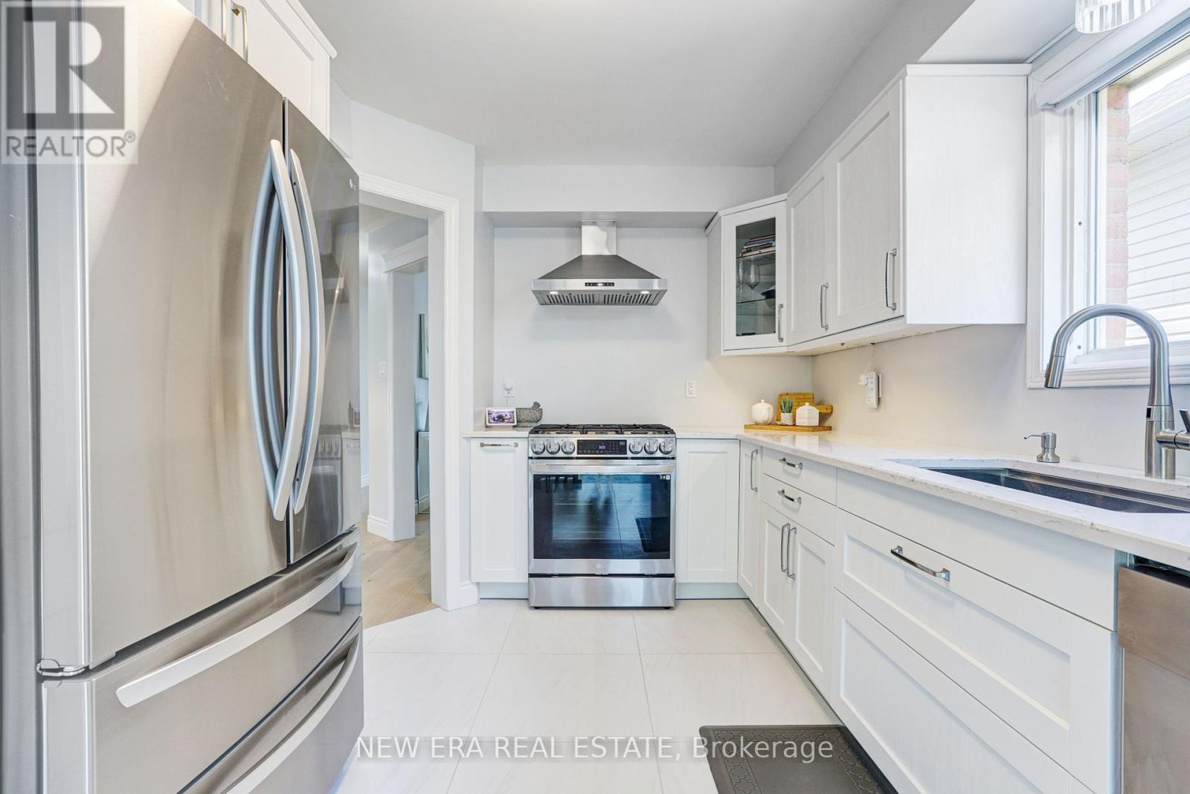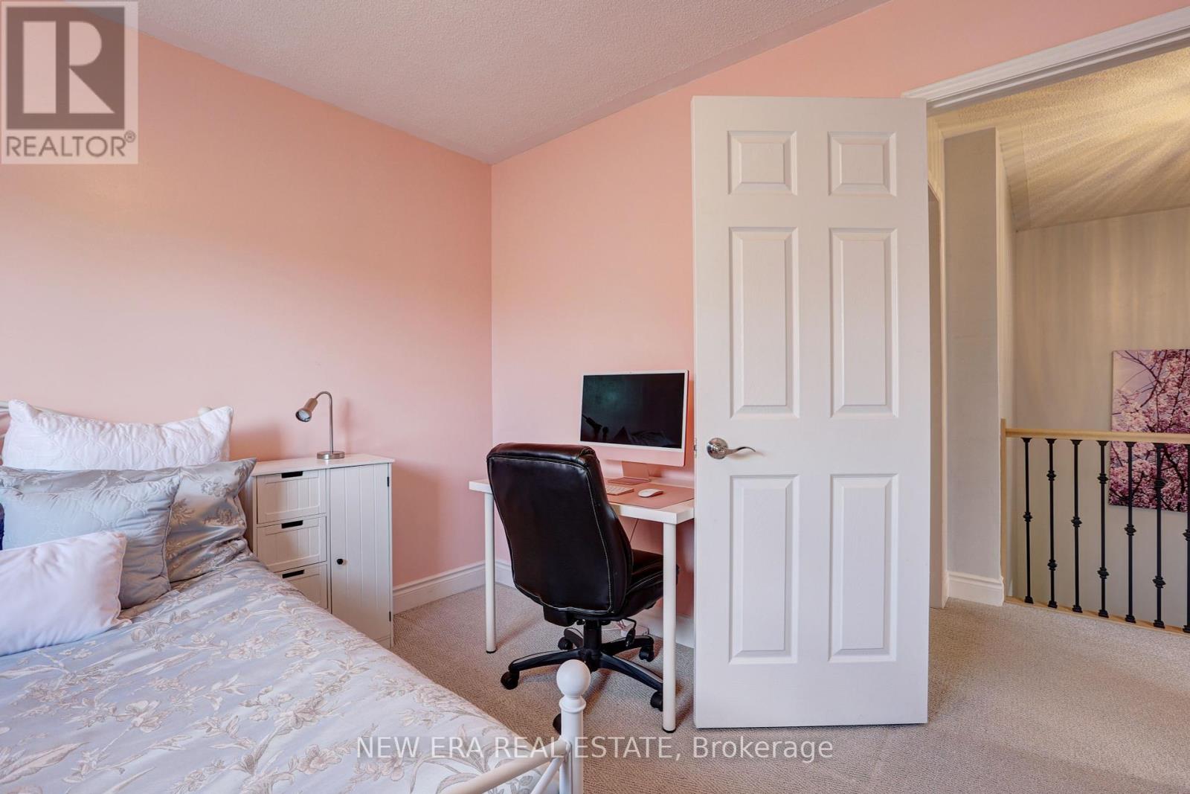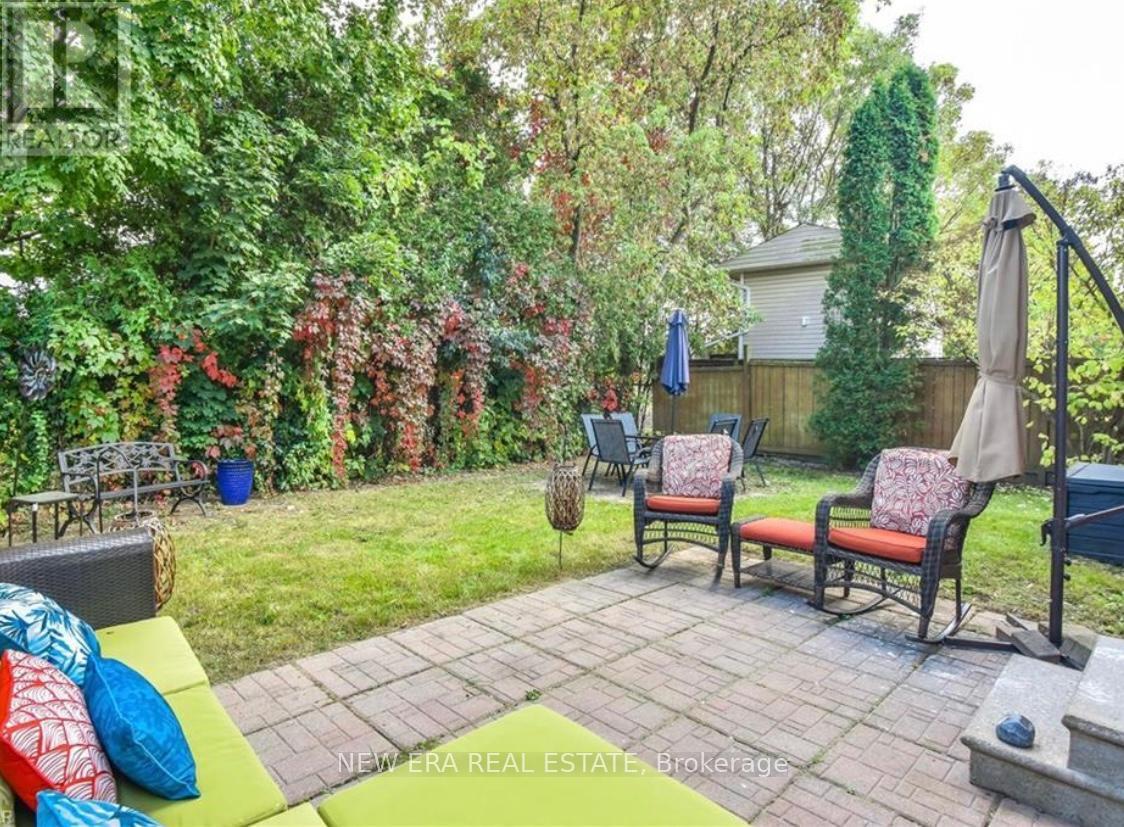4 Bedroom
3 Bathroom
Fireplace
Central Air Conditioning
Forced Air
$949,900
Gorgeous 2 storey, 4 bedroom, 2.5 bath home situated in a great family friendly area with no backing neighbours. This stunning home has been tastefully updated with many quality upgrades throughout. The carpet free main floor features a 2pc powder room, laundry, cozy living room, family room with gas fireplace and walk-out to back. Large Eat-in kitchen has ample cupboard & counter space, granite countertops and stainless steel appliances. The upstairs has 4 good sized bedrooms and a 5pc main bathroom. Spacious primary bedroom with two closets, including a walk-in closet and 3pc ensuite that has a room walk-in shower. Full, framed, unfinished basement. Fully fenced backyard with patio backing onto school yard. Double car driveway and two car garage with automatic garage doors. Walking distance to highway.You cant beat this convenient location and is a definite must see! (id:58072)
Property Details
|
MLS® Number
|
X8327978 |
|
Property Type
|
Single Family |
|
Amenities Near By
|
Park, Place Of Worship, Public Transit, Schools |
|
Community Features
|
Community Centre |
|
Features
|
Sump Pump |
|
Parking Space Total
|
4 |
Building
|
Bathroom Total
|
3 |
|
Bedrooms Above Ground
|
4 |
|
Bedrooms Total
|
4 |
|
Appliances
|
Garage Door Opener Remote(s), Dishwasher, Dryer, Refrigerator, Stove, Washer, Window Coverings |
|
Basement Development
|
Unfinished |
|
Basement Type
|
Full (unfinished) |
|
Construction Style Attachment
|
Detached |
|
Cooling Type
|
Central Air Conditioning |
|
Exterior Finish
|
Brick, Vinyl Siding |
|
Fireplace Present
|
Yes |
|
Foundation Type
|
Poured Concrete |
|
Heating Fuel
|
Natural Gas |
|
Heating Type
|
Forced Air |
|
Stories Total
|
2 |
|
Type
|
House |
|
Utility Water
|
Municipal Water |
Parking
Land
|
Acreage
|
No |
|
Land Amenities
|
Park, Place Of Worship, Public Transit, Schools |
|
Sewer
|
Sanitary Sewer |
|
Size Irregular
|
40.19 X 104.99 Ft |
|
Size Total Text
|
40.19 X 104.99 Ft|under 1/2 Acre |
Rooms
| Level |
Type |
Length |
Width |
Dimensions |
|
Second Level |
Bathroom |
|
|
Measurements not available |
|
Second Level |
Primary Bedroom |
5.27 m |
3.75 m |
5.27 m x 3.75 m |
|
Second Level |
Bathroom |
|
|
Measurements not available |
|
Second Level |
Bedroom 2 |
3.05 m |
3.04 m |
3.05 m x 3.04 m |
|
Second Level |
Bedroom 3 |
3.04 m |
3.04 m |
3.04 m x 3.04 m |
|
Second Level |
Bedroom 4 |
3.35 m |
2.74 m |
3.35 m x 2.74 m |
|
Main Level |
Living Room |
3.78 m |
3.07 m |
3.78 m x 3.07 m |
|
Main Level |
Kitchen |
6.01 m |
2.84 m |
6.01 m x 2.84 m |
|
Main Level |
Family Room |
5.16 m |
3.61 m |
5.16 m x 3.61 m |
|
Main Level |
Laundry Room |
2.26 m |
1.63 m |
2.26 m x 1.63 m |
https://www.realtor.ca/real-estate/26879087/285-christopher-drive-cambridge

































