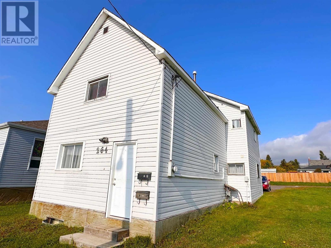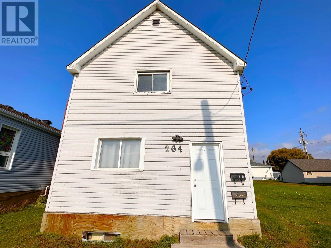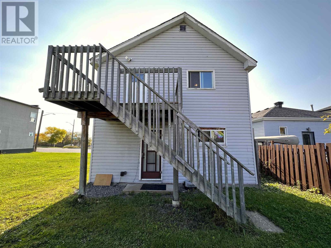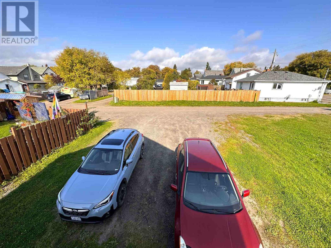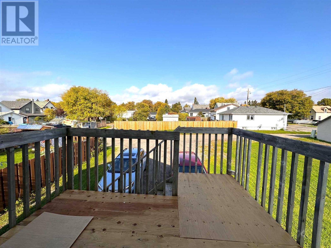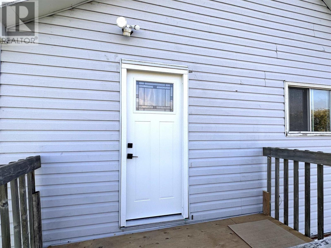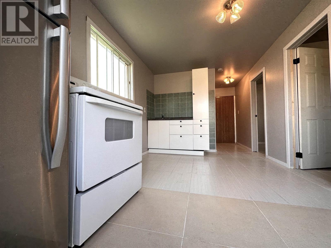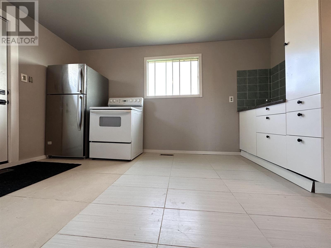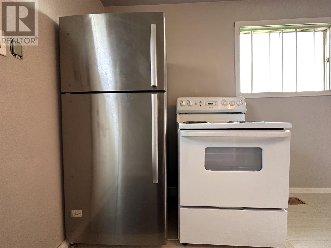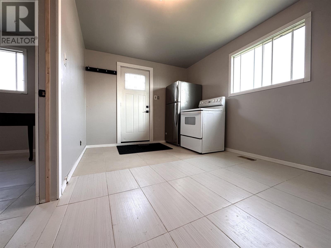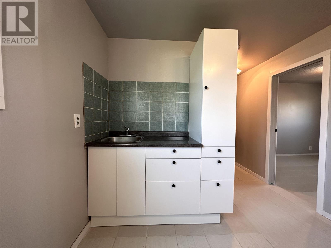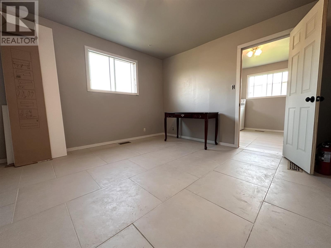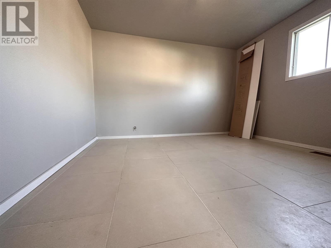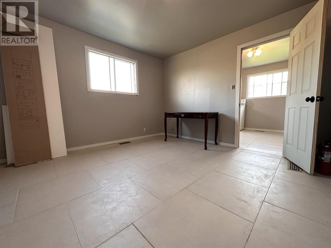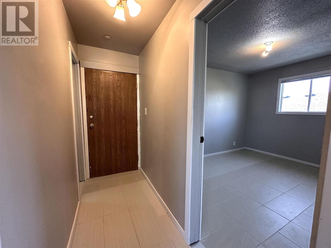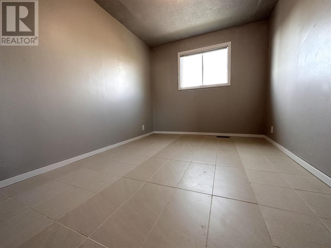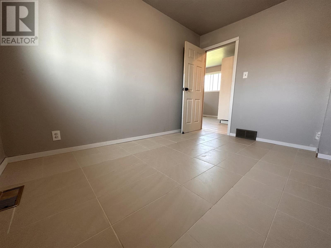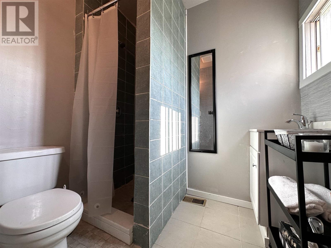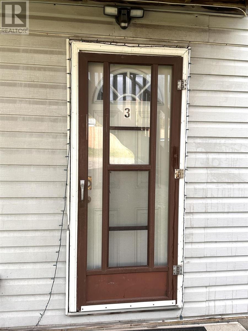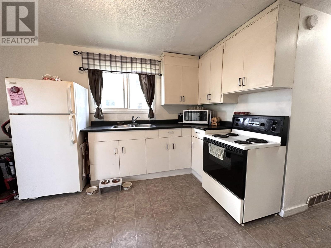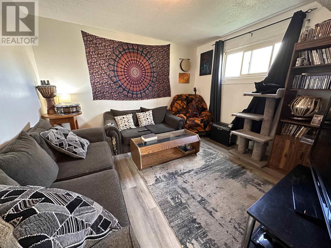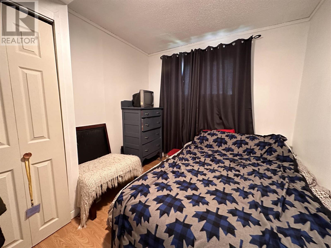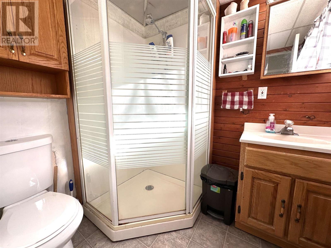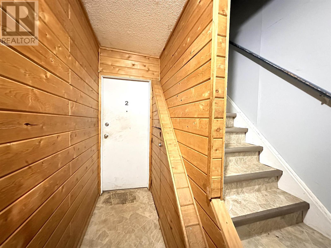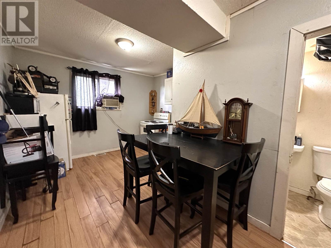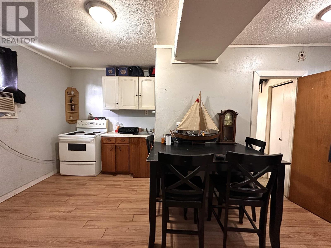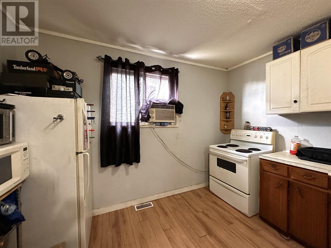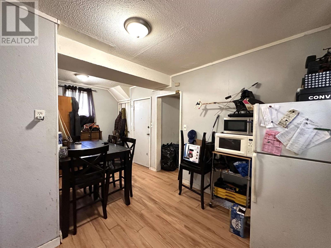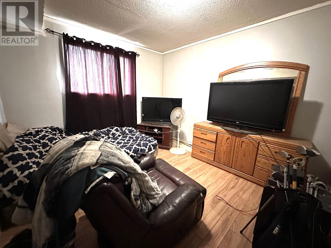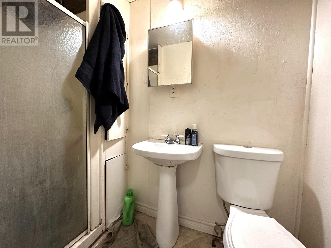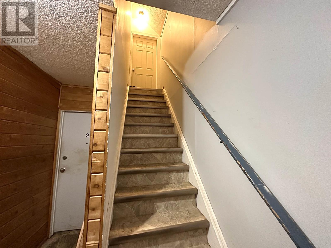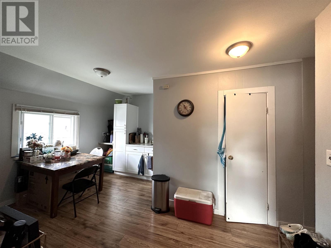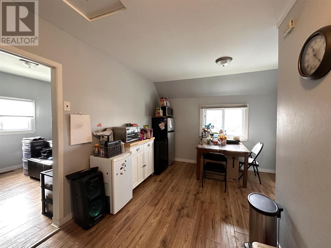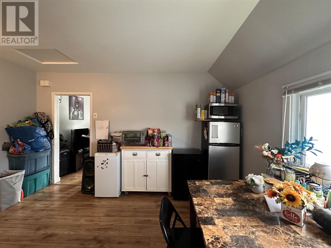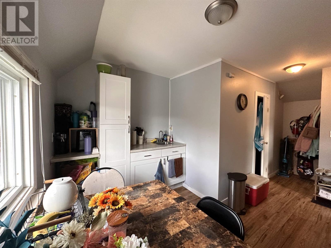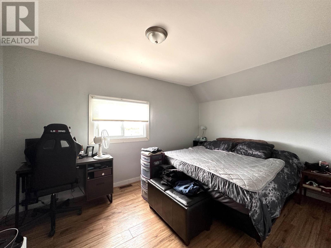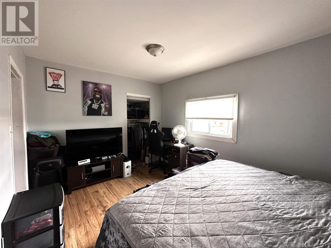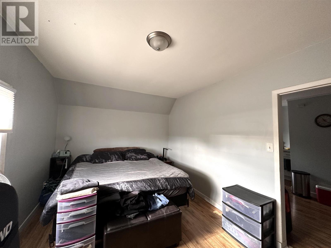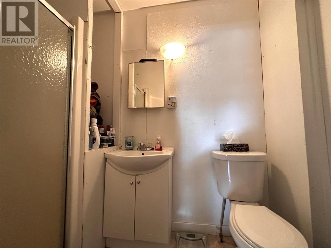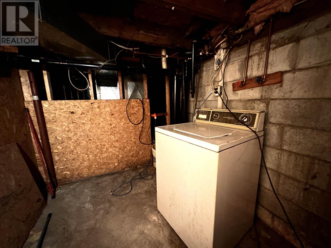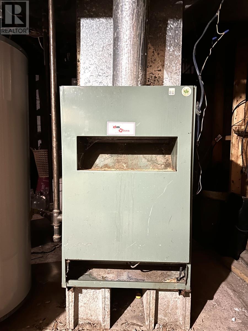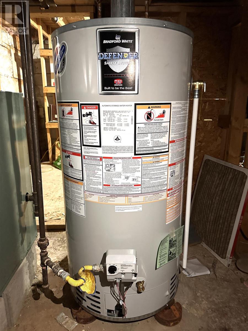264 Cumberland St N Thunder Bay, Ontario P7A 4N5
Interested?
Contact us for more information
6 Bedroom
4 Bathroom
1880
2 Level
Forced Air
$389,000
Welcome to 264 Cumberland Street North! Attention investors and savvy buyers! Live in one unit and rent out the remaining three units. Four self-contained units, well kept and refreshed, 31.5 x 124 lot, rear parking, balcony, storage space in basement, appliances included. Centrally located and close to many amenities. Add this income producing property to your portfolio today! (id:58072)
Property Details
| MLS® Number | TB233165 |
| Property Type | Single Family |
| Community Name | Thunder Bay |
| Features | Balcony |
Building
| Bathroom Total | 4 |
| Bedrooms Above Ground | 6 |
| Bedrooms Total | 6 |
| Appliances | All |
| Architectural Style | 2 Level |
| Basement Development | Unfinished |
| Basement Type | Full (unfinished) |
| Constructed Date | 1900 |
| Construction Style Attachment | Detached |
| Exterior Finish | Siding |
| Heating Fuel | Natural Gas |
| Heating Type | Forced Air |
| Stories Total | 2 |
| Size Interior | 1880 |
Parking
| No Garage | |
| Rear |
Land
| Acreage | No |
| Size Frontage | 31.5000 |
| Size Total Text | Under 1/2 Acre |
Rooms
| Level | Type | Length | Width | Dimensions |
|---|---|---|---|---|
| Second Level | Kitchen | 14.01 x 12.10 | ||
| Second Level | Bedroom | 10.00 x 14.02 | ||
| Second Level | Bathroom | 3 PC | ||
| Second Level | Kitchen | 9.05 x 14.00 | ||
| Second Level | Bedroom | 11.06 x 12.00 | ||
| Second Level | Bedroom | 8.11 x 11.06 | ||
| Second Level | Bathroom | 3 PC | ||
| Main Level | Living Room | 12.02 x 11.06 | ||
| Main Level | Primary Bedroom | 8.09 x 8.08 JOG | ||
| Main Level | Kitchen | 9.05 x 14.02 | ||
| Main Level | Bathroom | 3 PC | ||
| Main Level | Kitchen | 17.01 x 11.04 | ||
| Main Level | Bedroom | 10.05 x 11.06 | ||
| Main Level | Bathroom | 3 PC |
https://www.realtor.ca/real-estate/26182375/264-cumberland-st-n-thunder-bay-thunder-bay


