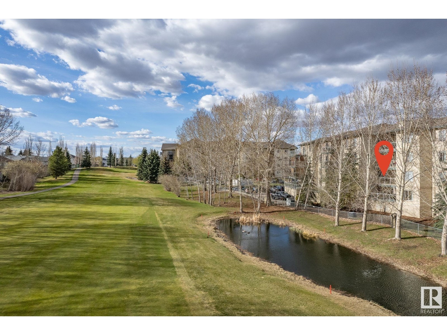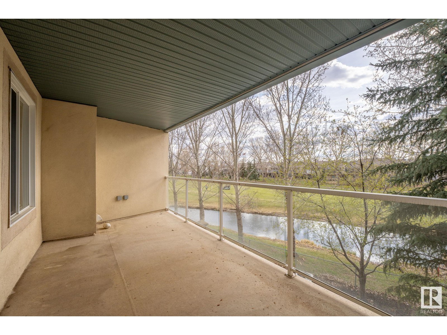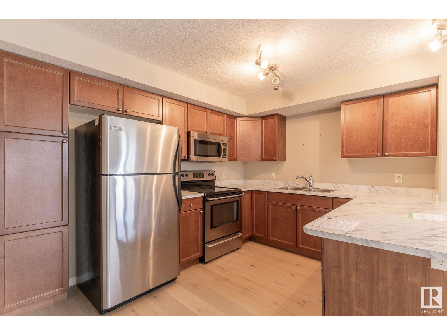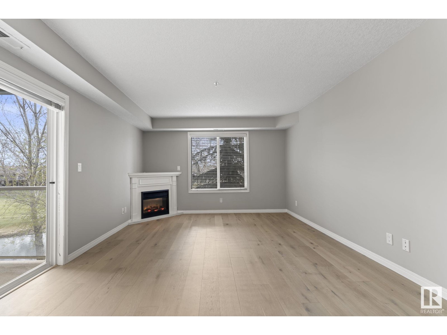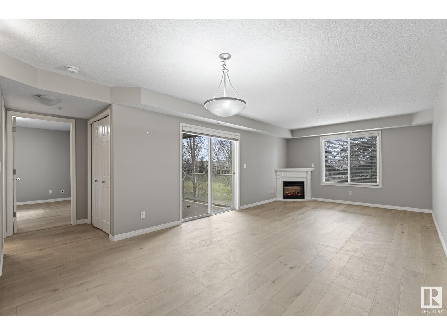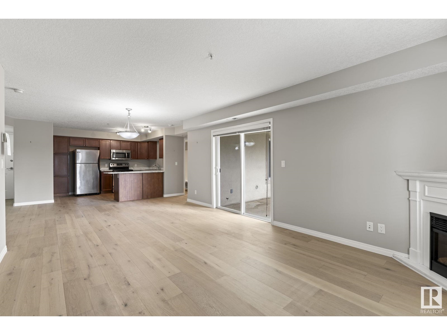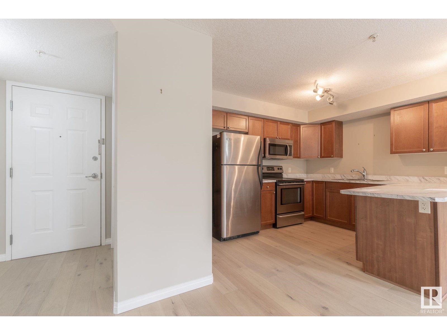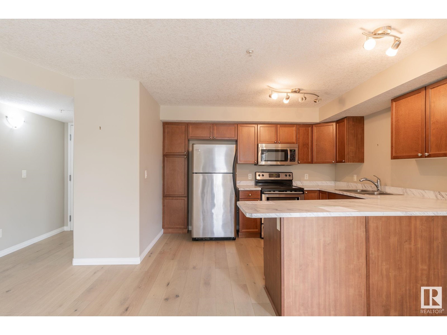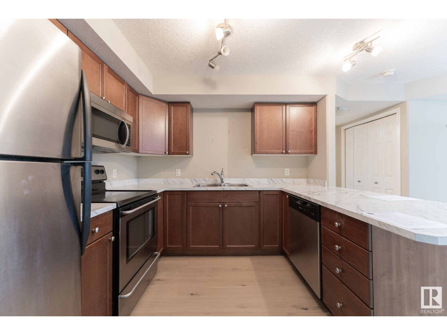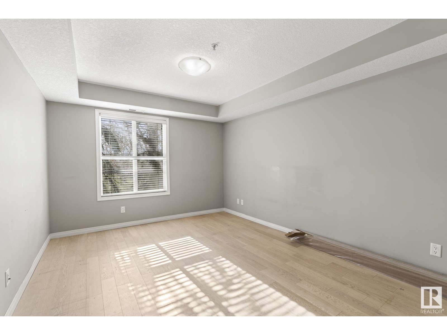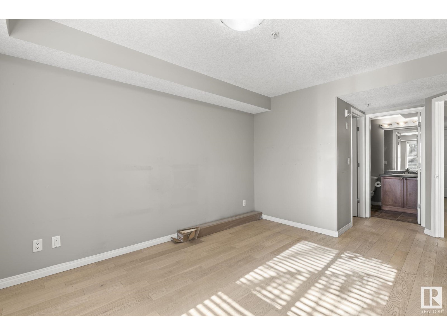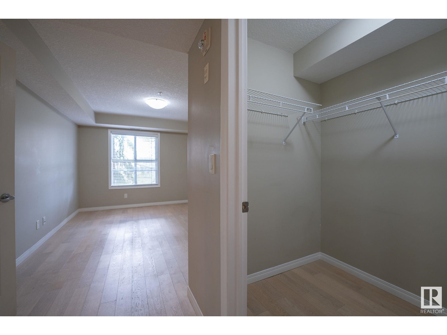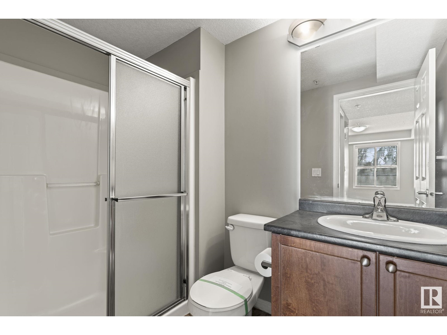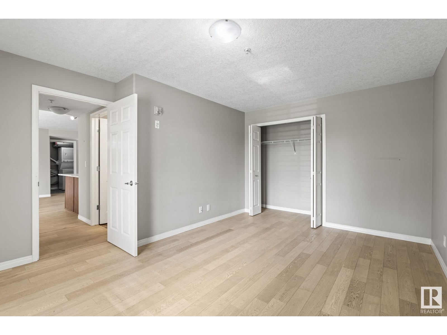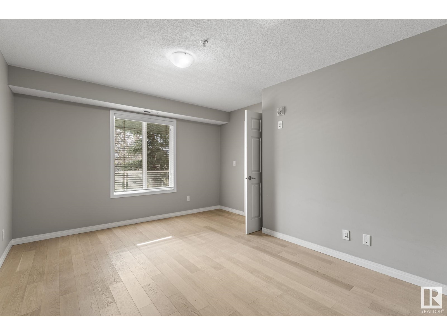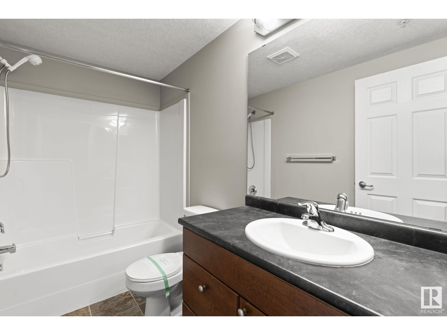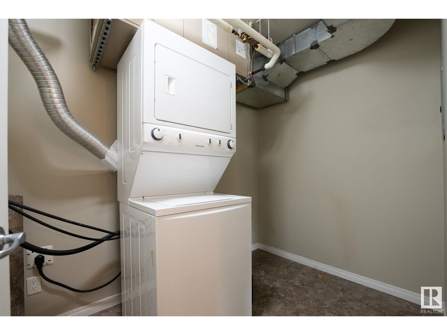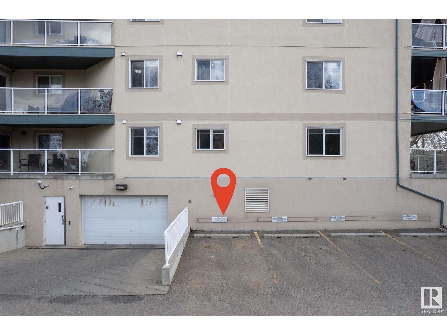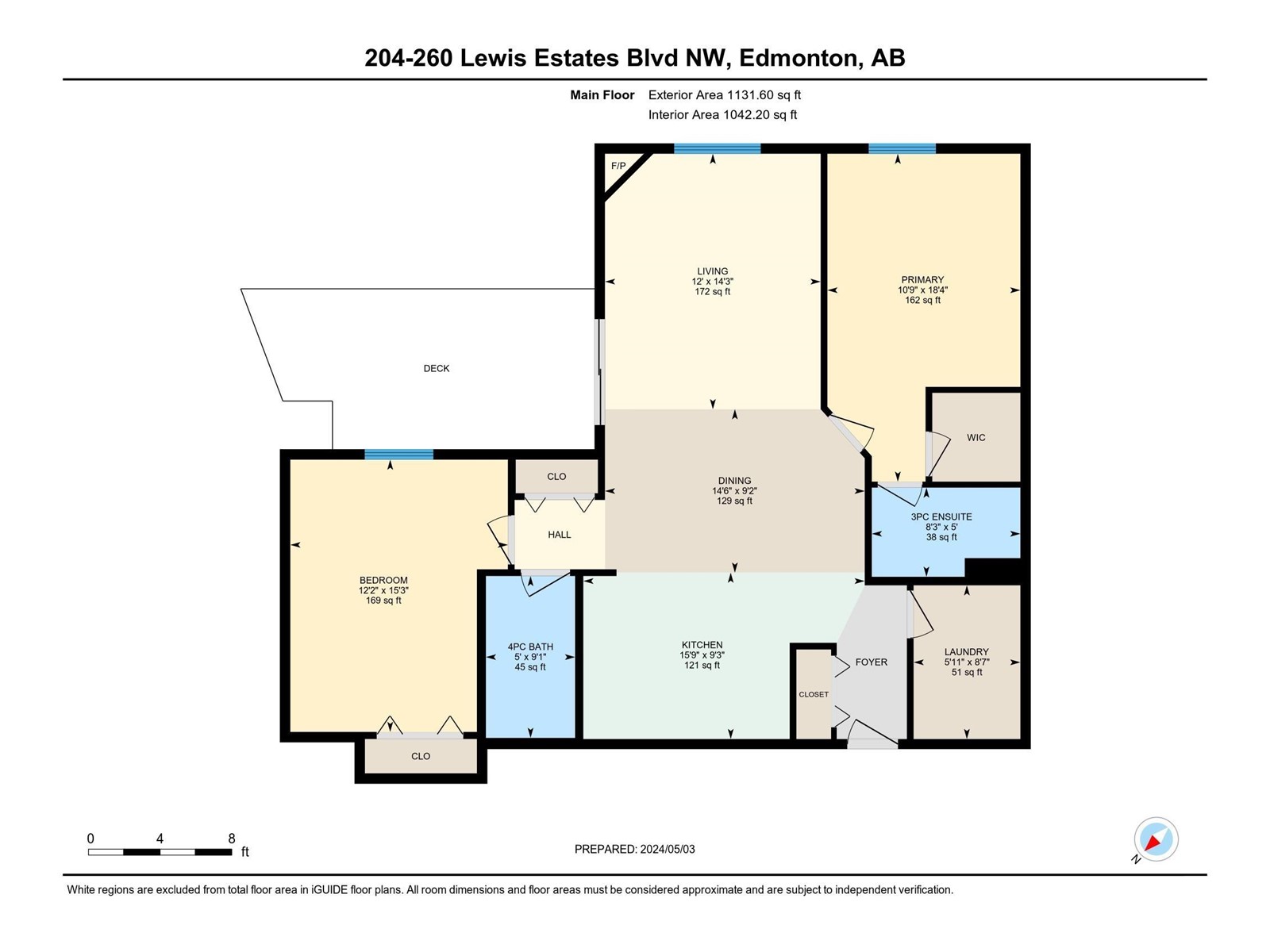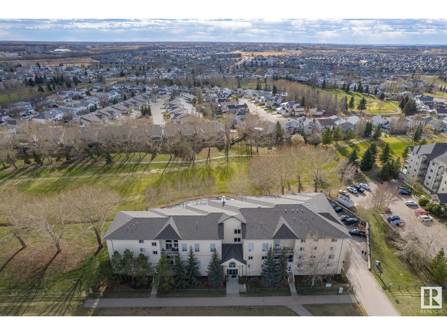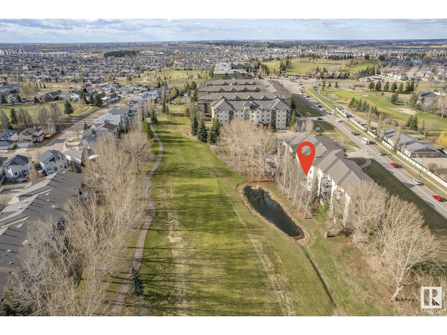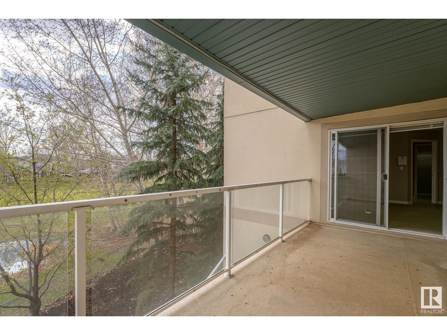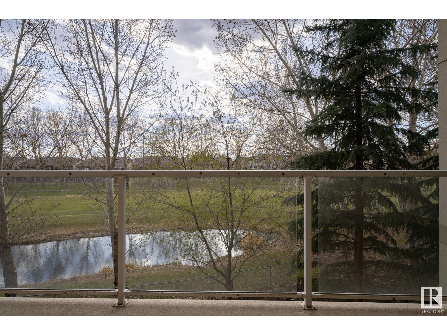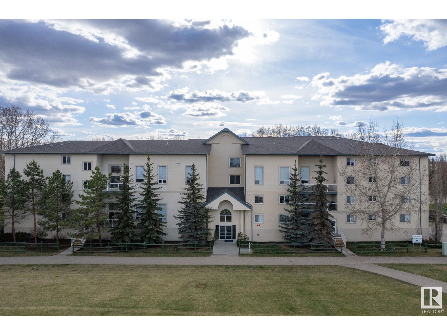#204 260 Lewis Estates Bv Nw Edmonton, Alberta T5T 3Y4
Interested?
Contact us for more information
$194,999Maintenance, Other, See Remarks
$708.57 Monthly
Maintenance, Other, See Remarks
$708.57 MonthlyWelcome to your new home in Breckenridge Greens, West Edmonton! This spacious condo offers 2 large bedrooms, 2 full baths, in-suite laundry, updated flooring throughout and a titled parking stall. Relax in the wide living room by the cozy gas fireplace, or step out onto the balcony to enjoy stunning views of the nearby Lewis Estates Golf Course. Located mere minutes from Costco, restaurants, banks, grocery stores, a casino, public library and registry, this area seamlessly blends convenience with leisure. With the West Edmonton Mall and Misericordia Hospital under a 10-minute drive away, daily errands and healthcare needs are easily met. Additionally, a variety of schools are within a 10-15 minute drive, complemented by accessible public transportation just across the street. Surrounded by nature and with easy access to Anthony Henday and Whitemud, this home presents an unmissable opportunity. Property is sold as is where is, no warranties or representations. (id:58072)
Property Details
| MLS® Number | E4385578 |
| Property Type | Single Family |
| Neigbourhood | Breckenridge Greens |
| Amenities Near By | Park, Golf Course, Playground, Public Transit, Schools |
| Features | Flat Site |
Building
| Bathroom Total | 2 |
| Bedrooms Total | 2 |
| Appliances | See Remarks |
| Basement Type | None |
| Constructed Date | 2008 |
| Fireplace Fuel | Gas |
| Fireplace Present | Yes |
| Fireplace Type | Unknown |
| Heating Type | Hot Water Radiator Heat |
| Size Interior | 96.82 M2 |
| Type | Apartment |
Parking
| Stall | |
| See Remarks |
Land
| Acreage | No |
| Fence Type | Fence |
| Land Amenities | Park, Golf Course, Playground, Public Transit, Schools |
| Size Irregular | 75.14 |
| Size Total | 75.14 M2 |
| Size Total Text | 75.14 M2 |
Rooms
| Level | Type | Length | Width | Dimensions |
|---|---|---|---|---|
| Main Level | Living Room | 4.35 m | 3.67 m | 4.35 m x 3.67 m |
| Main Level | Dining Room | 2.78 m | 4.42 m | 2.78 m x 4.42 m |
| Main Level | Kitchen | 2.83 m | 4.79 m | 2.83 m x 4.79 m |
| Main Level | Primary Bedroom | 5.58 m | 3.28 m | 5.58 m x 3.28 m |
| Main Level | Bedroom 2 | 4.64 m | 3.7 m | 4.64 m x 3.7 m |
| Main Level | Laundry Room | 2.62 m | 1.82 m | 2.62 m x 1.82 m |
https://www.realtor.ca/real-estate/26846991/204-260-lewis-estates-bv-nw-edmonton-breckenridge-greens


