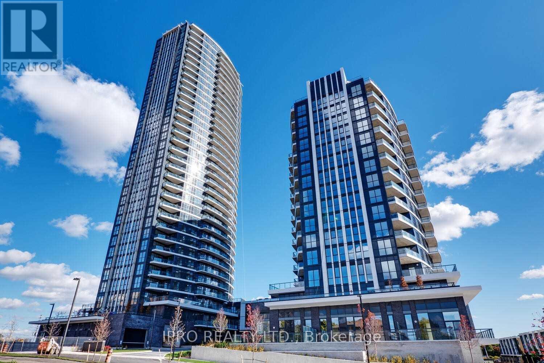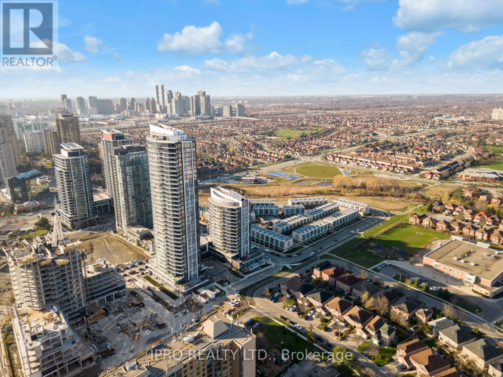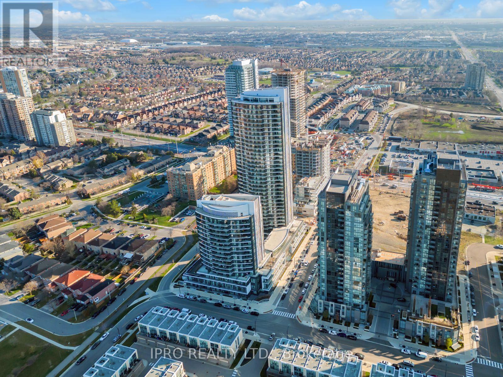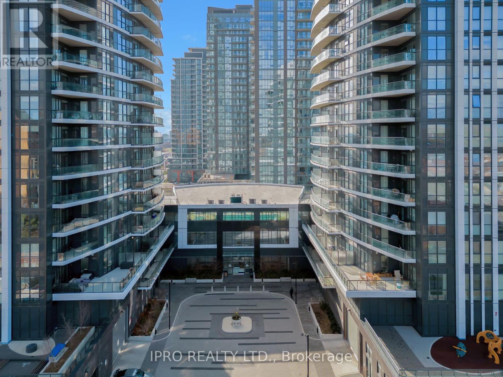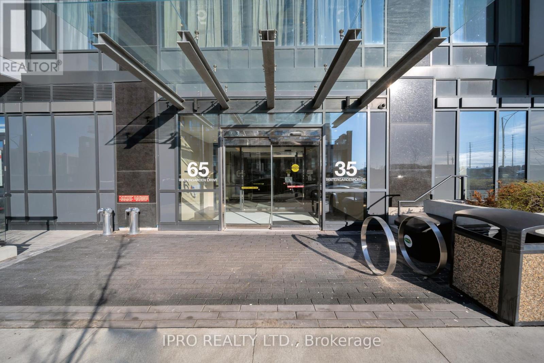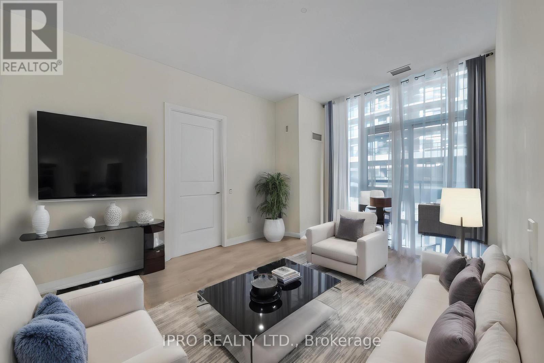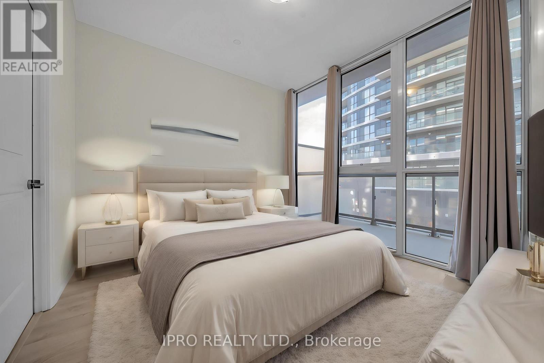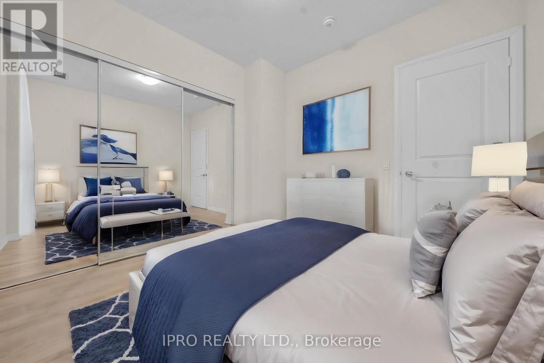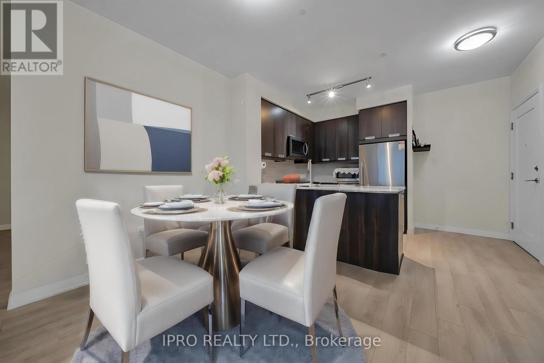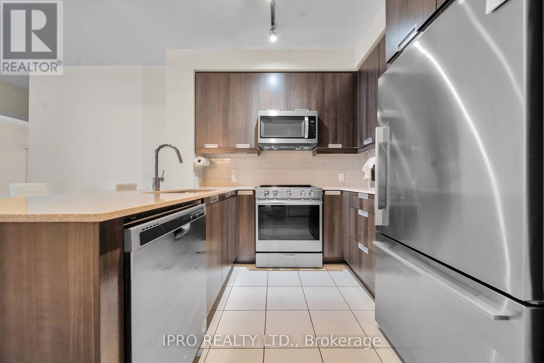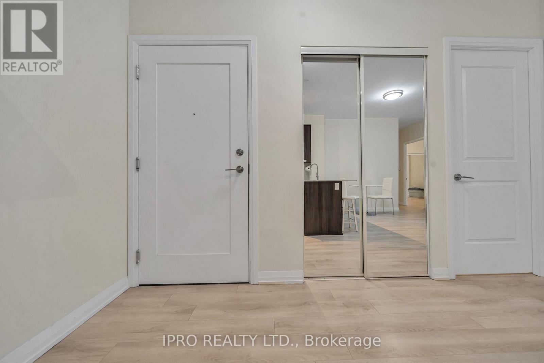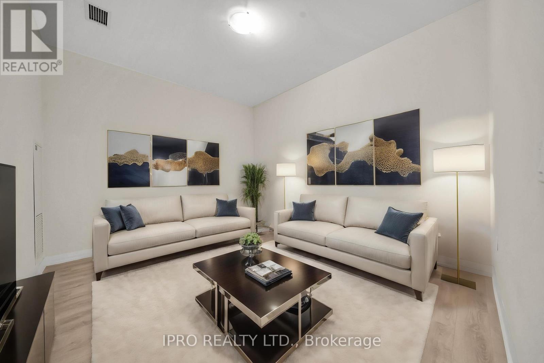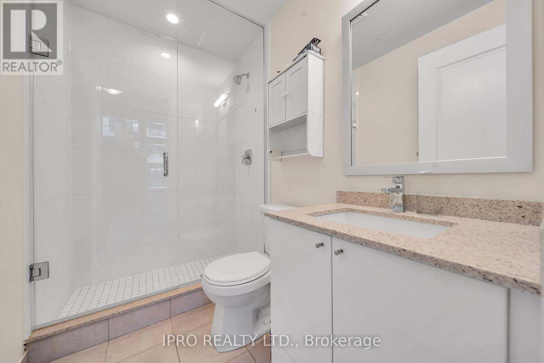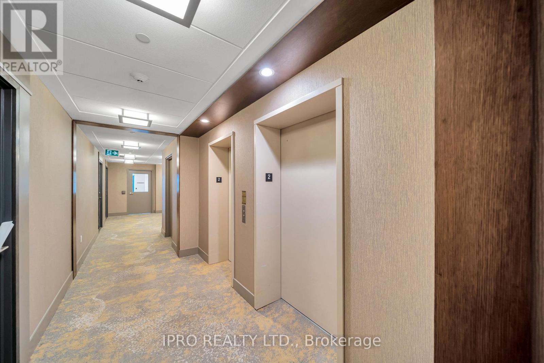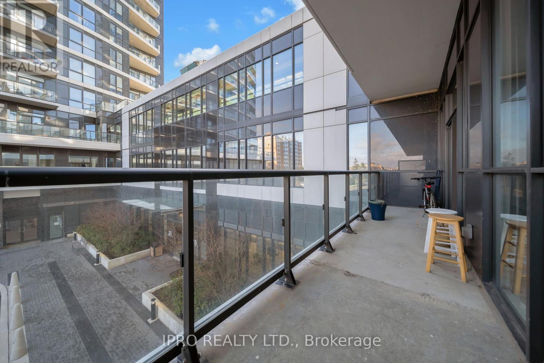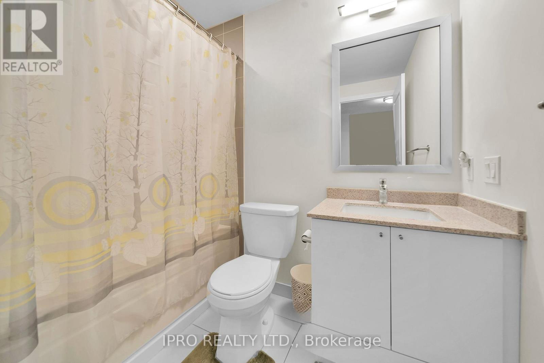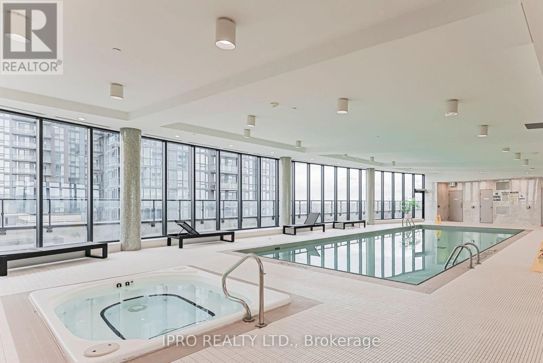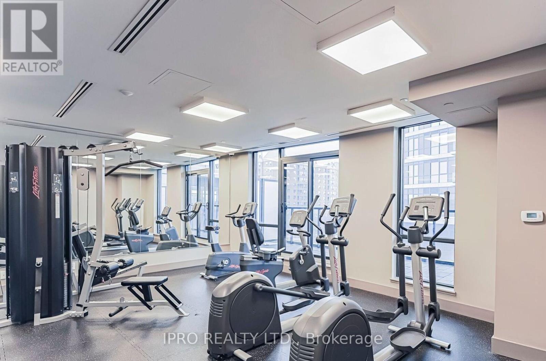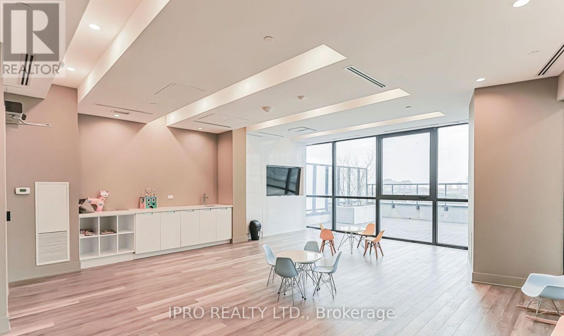#201 -65 Watergarden Dr N Mississauga, Ontario L5R 0G9
Interested?
Contact us for more information
$799,900Maintenance,
$683.60 Monthly
Maintenance,
$683.60 MonthlyModern Masterpiece at the luxurious Pinnacle Uptown in the Heart of Mississauga. This pristine unit boasts 2 Bed and 2 Bath, along with an SUPER SIZED DEN that can easily be transformed into a third bedroom, a separate family room, or a generous play and study area for your children. Two Year New (Still Under Tarion Warranties), the condo spans 1,060 sqft and features a fantastic layout. The living and dining areas are bright and spacious, leading to a large balcony through floor-to-ceiling windows that flood the space with natural light. Throughout the unit, you'll find high-quality vinyl deluxe flooring. The modern kitchen is equipped with quartz countertops, stainless steel appliances, and designer cabinets. The master bedroom offers a walk-in closet, floor-to-ceiling windows, and an ensuite bathroom. Conveniently located near Hwy 401/Hwy 403, Square One Shopping Mall, and the future LRT, you'll also find a plethora of restaurants, coffee shops, and public transit options nearby. Don't miss this opportunity to experience luxury living at its finest in this exceptional residence! **** EXTRAS **** World Class Amenities with Indoor Swimming Pool, Whirlpool, Exercise Room, Yoga Room, Games/Billiards Room, Party Room, Outdoor Terrace With BBQ Area, Library/Study Room, 24 Hours Concierge & much much more! (id:58072)
Property Details
| MLS® Number | W8243134 |
| Property Type | Single Family |
| Community Name | Hurontario |
| Amenities Near By | Public Transit |
| Community Features | School Bus |
| Parking Space Total | 1 |
Building
| Bathroom Total | 2 |
| Bedrooms Above Ground | 2 |
| Bedrooms Below Ground | 1 |
| Bedrooms Total | 3 |
| Amenities | Storage - Locker, Security/concierge, Party Room, Visitor Parking, Recreation Centre |
| Cooling Type | Central Air Conditioning |
| Exterior Finish | Aluminum Siding, Brick |
| Heating Fuel | Electric |
| Heating Type | Forced Air |
| Type | Apartment |
Parking
| Visitor Parking |
Land
| Acreage | No |
| Land Amenities | Public Transit |
Rooms
| Level | Type | Length | Width | Dimensions |
|---|---|---|---|---|
| Main Level | Living Room | 7.01 m | 3.05 m | 7.01 m x 3.05 m |
| Main Level | Dining Room | 7.01 m | 3.05 m | 7.01 m x 3.05 m |
| Main Level | Kitchen | 2.44 m | 2.44 m | 2.44 m x 2.44 m |
| Main Level | Primary Bedroom | 3.23 m | 3.05 m | 3.23 m x 3.05 m |
| Main Level | Bedroom 2 | 3.23 m | 3.05 m | 3.23 m x 3.05 m |
| Main Level | Den | 3.32 m | 3.7 m | 3.32 m x 3.7 m |
https://www.realtor.ca/real-estate/26763690/201-65-watergarden-dr-n-mississauga-hurontario


