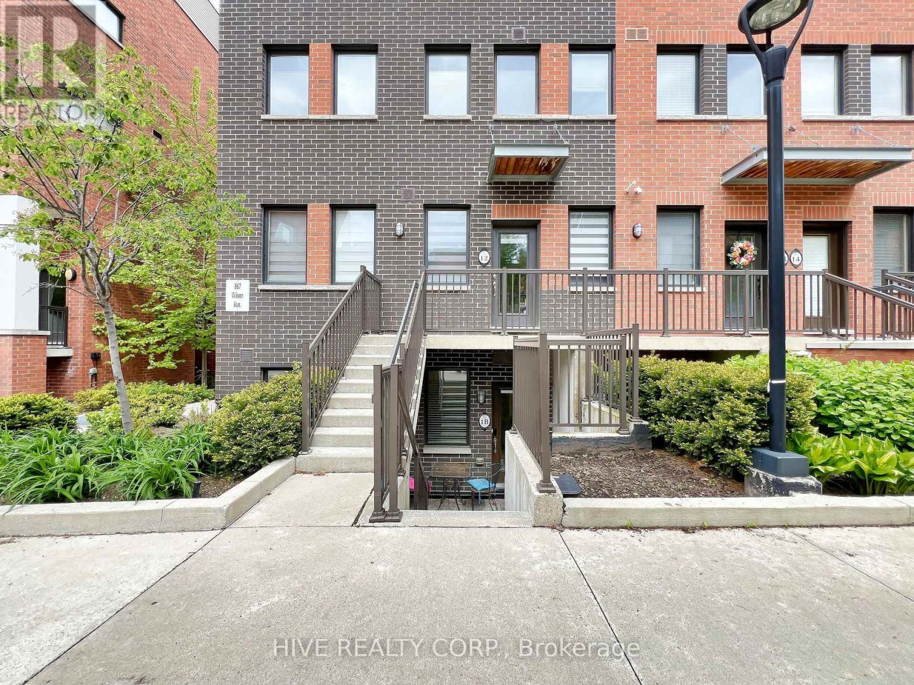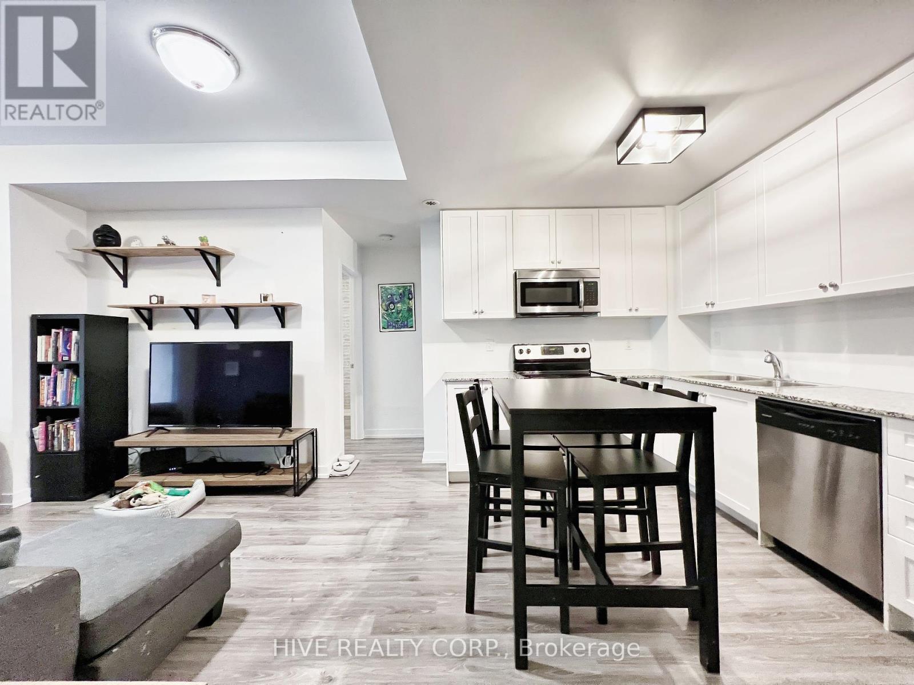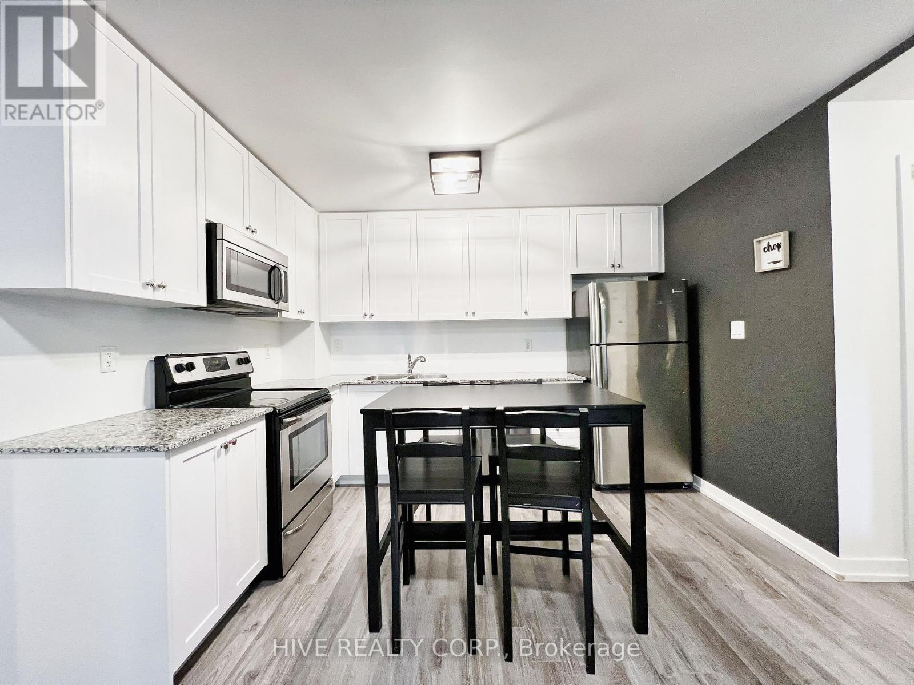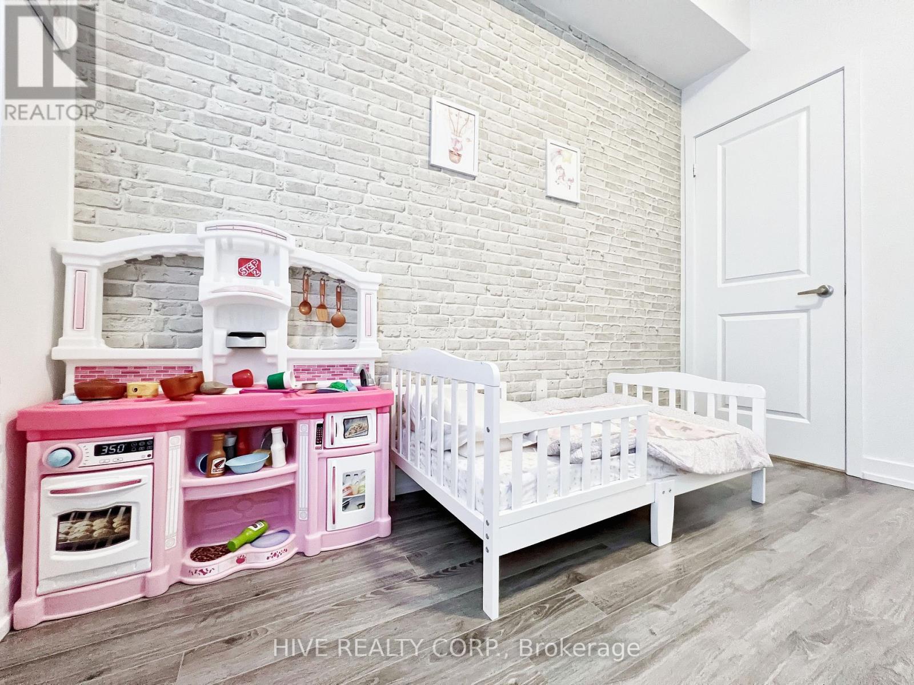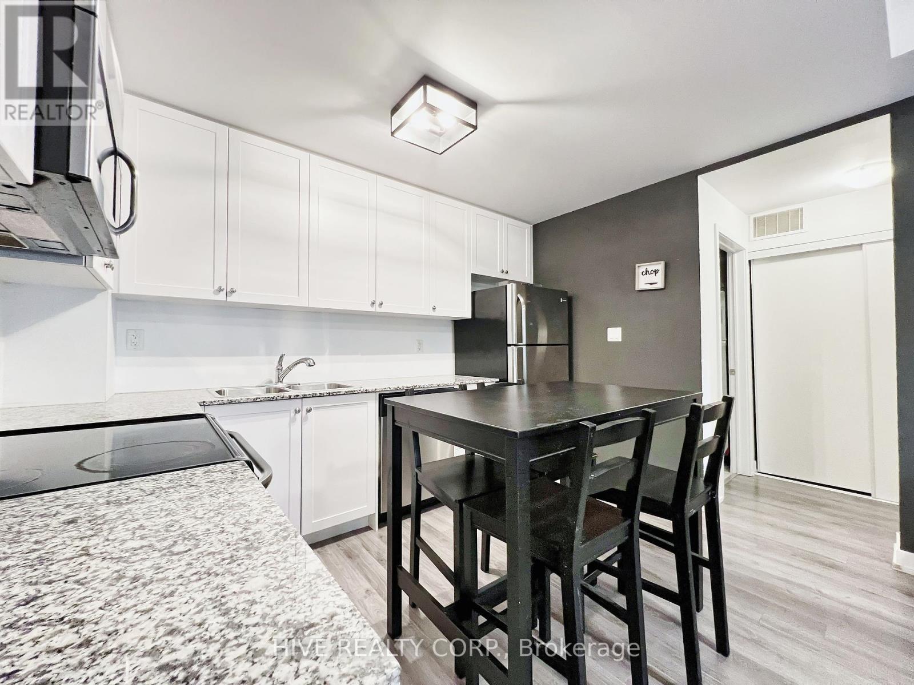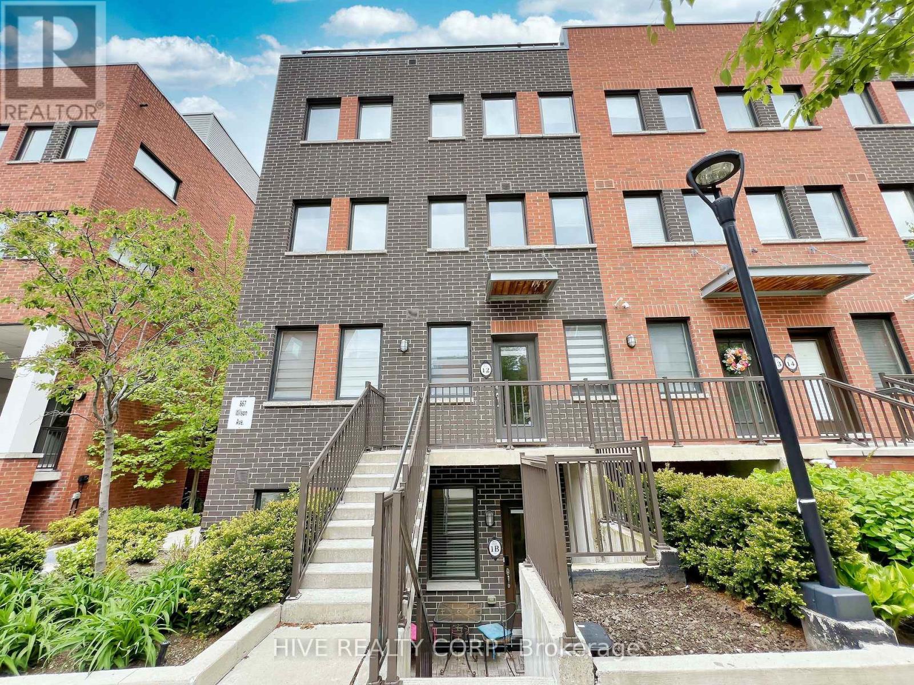1b - 867 Wilson Avenue Toronto, Ontario M3K 0A4
Interested?
Contact us for more information
$649,900Maintenance,
$513.76 Monthly
Maintenance,
$513.76 MonthlyWelcome To Trendy Living At Yorkdale Village! This Fabulous 2 Bdrm 2 Bath Is Spacious And Boasts An Open Concept Living Space & Private Bbq Terrace That Is Perfect For Entertaining. Stylish Upgrades. Features Include 9 Ft Ceilings, Laminate Flooring Throughout, Granite Counter Tops In The Kitchen And Washrooms, Large Master Bedroom With 4Pc Ensuite And Walk-In Closets In Both Bedrooms. The Location Can't Be Beat - Ttc At Your Front Door, Right By The 401, 5 Mins From Yorkdale, Shopping Centres & Plazas, Near Downsview Park, Humber Hospital & Much More! **** EXTRAS **** Fridge, Stove, Built In Microwave And Hood Range, Dishwasher, Washer, Dryer, All Existing Light Fixtures. Private Outdoor Terrace (Approx 100 Sq Ft). (id:58072)
Property Details
| MLS® Number | W8339240 |
| Property Type | Single Family |
| Community Name | Downsview-Roding-CFB |
| Community Features | Pet Restrictions |
| Parking Space Total | 1 |
Building
| Bathroom Total | 2 |
| Bedrooms Above Ground | 2 |
| Bedrooms Total | 2 |
| Amenities | Party Room |
| Cooling Type | Central Air Conditioning |
| Exterior Finish | Brick, Concrete |
| Heating Fuel | Natural Gas |
| Heating Type | Forced Air |
| Type | Row / Townhouse |
Parking
| Underground |
Land
| Acreage | No |
Rooms
| Level | Type | Length | Width | Dimensions |
|---|---|---|---|---|
| Main Level | Kitchen | 3.48 m | 2.62 m | 3.48 m x 2.62 m |
| Main Level | Living Room | 4.47 m | 4.37 m | 4.47 m x 4.37 m |
| Main Level | Primary Bedroom | 4.37 m | 3.32 m | 4.37 m x 3.32 m |
| Main Level | Bedroom 2 | 2.67 m | 3.1 m | 2.67 m x 3.1 m |
https://www.realtor.ca/real-estate/26895481/1b-867-wilson-avenue-toronto-downsview-roding-cfb


