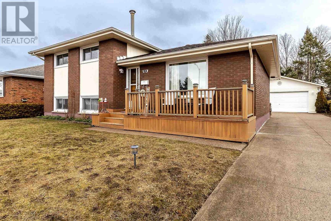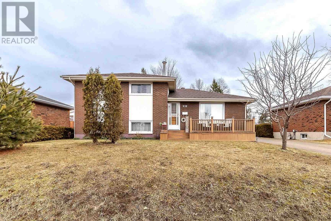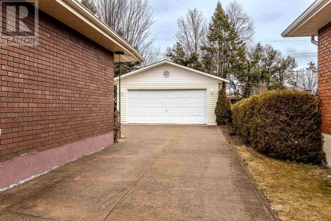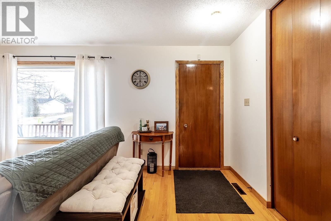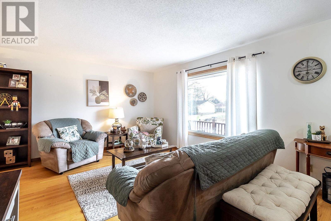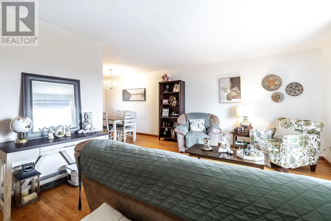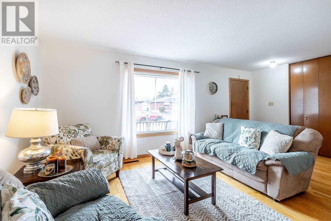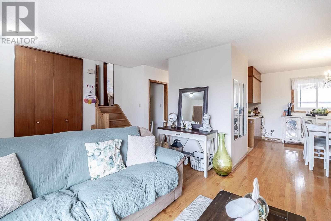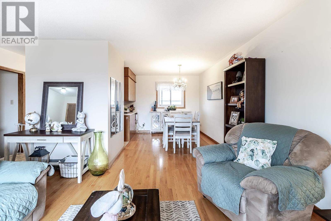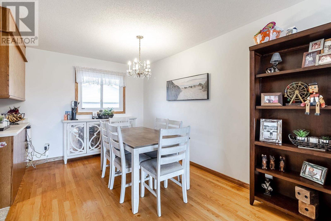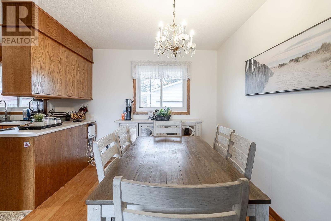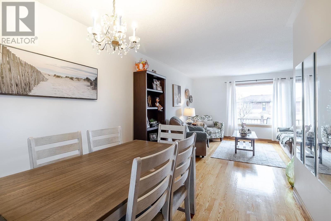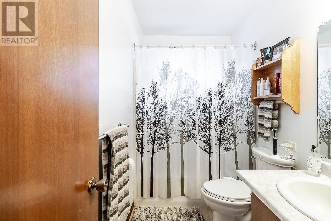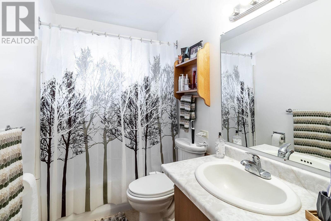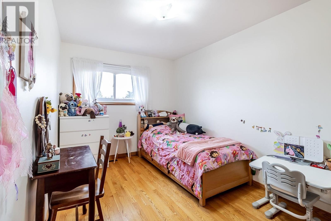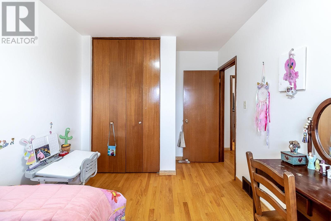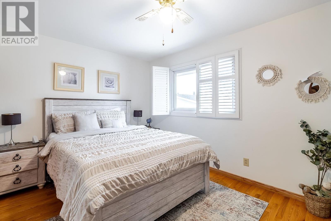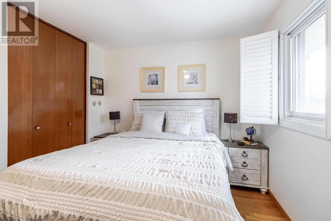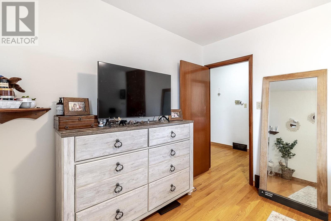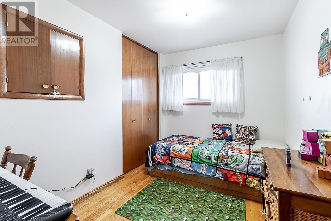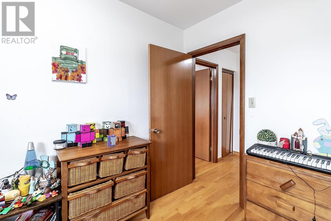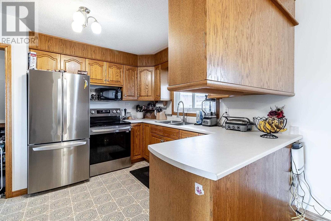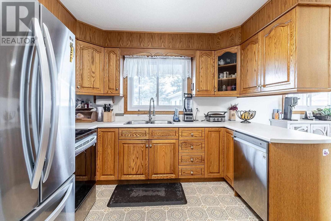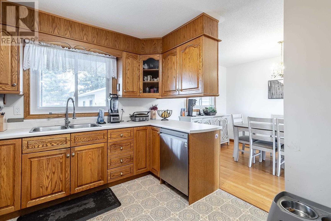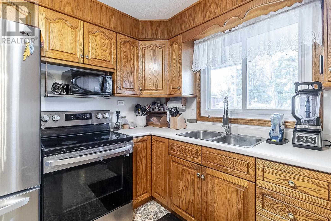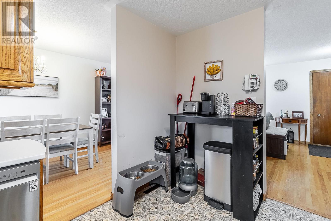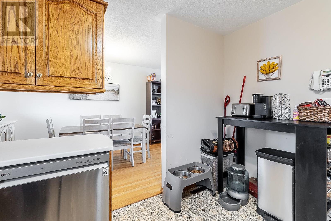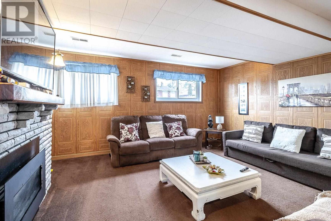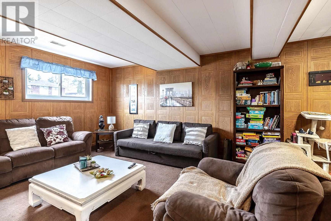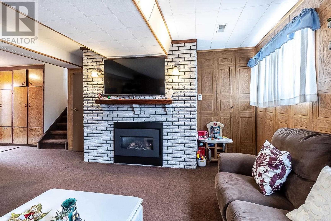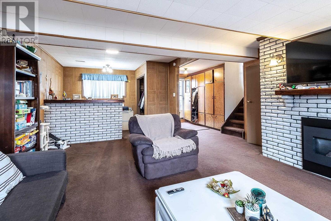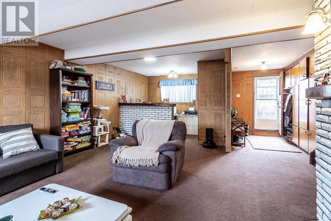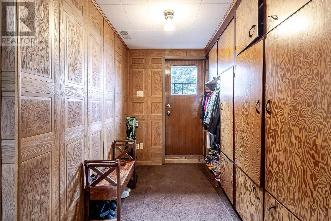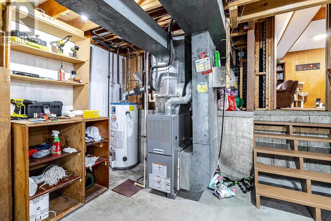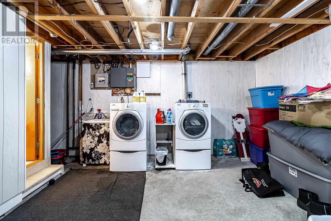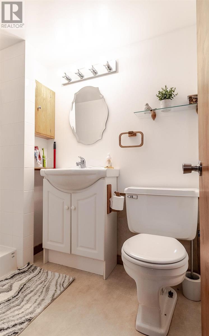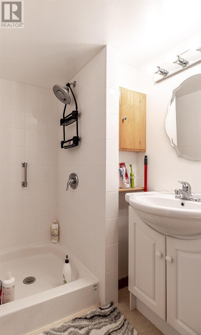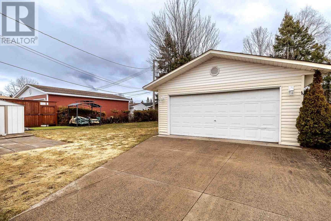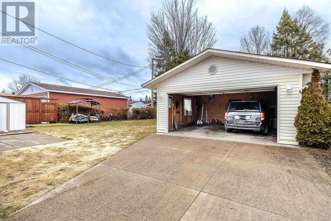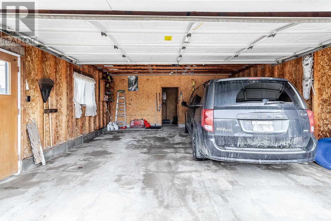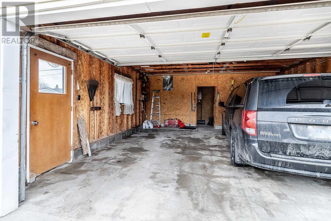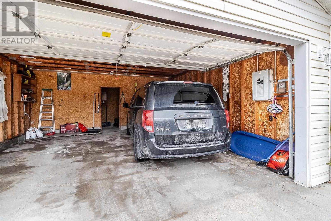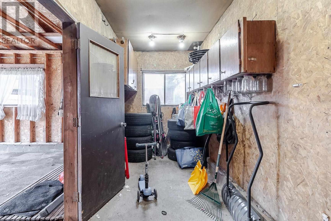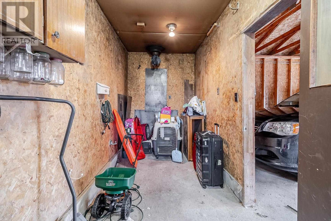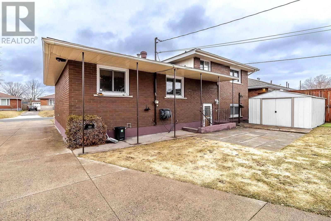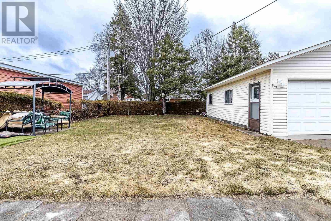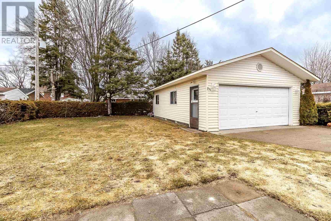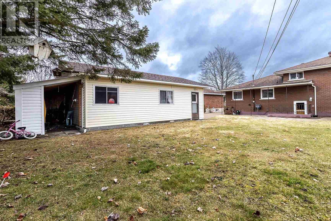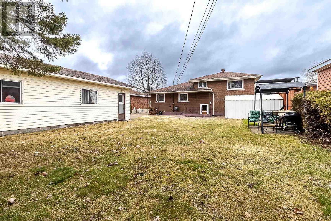3 Bedroom
2 Bathroom
1109 sqft
4 Level
Fireplace
Forced Air
$449,900
Welcome to your forever home at 18 Elaine Court - a beautiful house in a beautiful neighbourhood! Tucked inside the solid brick exterior is a well-maintained and spacious home that is perfect for a growing or multi-generational family. Offering 3 spacious bedrooms and 2 bathrooms, 18 Elaine Court is a 4-level split with a walk-out basement leading to a partially fenced and cedar hedged rear yard and 2-car detached garage. Steps from public transit and close to a number of public and catholic school options make this home a great choice. Efficient gas forced air heating and gas hot water. (id:58072)
Property Details
|
MLS® Number
|
SM240652 |
|
Property Type
|
Single Family |
|
Community Name
|
Sault Ste. Marie |
|
CommunicationType
|
High Speed Internet |
|
CommunityFeatures
|
Bus Route |
|
Features
|
Paved Driveway |
|
StorageType
|
Storage Shed |
|
Structure
|
Deck, Patio(s), Shed |
Building
|
BathroomTotal
|
2 |
|
BedroomsAboveGround
|
3 |
|
BedroomsTotal
|
3 |
|
Appliances
|
Dishwasher, Alarm System, Stove, Dryer, Refrigerator, Washer |
|
ArchitecturalStyle
|
4 Level |
|
BasementDevelopment
|
Partially Finished |
|
BasementType
|
Full (partially Finished) |
|
ConstructedDate
|
1966 |
|
ConstructionStyleAttachment
|
Detached |
|
ExteriorFinish
|
Brick, Siding |
|
FireplacePresent
|
Yes |
|
FireplaceTotal
|
1 |
|
FlooringType
|
Hardwood |
|
FoundationType
|
Poured Concrete |
|
HeatingFuel
|
Natural Gas |
|
HeatingType
|
Forced Air |
|
SizeInterior
|
1109 Sqft |
|
UtilityWater
|
Municipal Water |
Parking
|
Garage
|
|
|
Detached Garage
|
|
|
Concrete
|
|
Land
|
AccessType
|
Road Access |
|
Acreage
|
No |
|
FenceType
|
Fenced Yard |
|
Sewer
|
Sanitary Sewer |
|
SizeFrontage
|
60.0000 |
|
SizeTotalText
|
Under 1/2 Acre |
Rooms
| Level |
Type |
Length |
Width |
Dimensions |
|
Second Level |
Primary Bedroom |
|
|
10' x 13.5' |
|
Second Level |
Bedroom |
|
|
9' x 14' |
|
Second Level |
Bedroom |
|
|
8' x 11' |
|
Second Level |
Bathroom |
|
|
5' x 8' |
|
Basement |
Recreation Room |
|
|
25' x 16' |
|
Basement |
Laundry Room |
|
|
20' x 19' |
|
Basement |
Bathroom |
|
|
5' x 8' |
|
Main Level |
Kitchen |
|
|
10.6' x 12' |
|
Main Level |
Dining Room |
|
|
9' x 12' |
|
Main Level |
Living Room |
|
|
19' x 12' |
Utilities
|
Cable
|
Available |
|
Electricity
|
Available |
|
Natural Gas
|
Available |
|
Telephone
|
Available |
https://www.realtor.ca/real-estate/26710368/18-elaine-ct-sault-ste-marie-sault-ste-marie


