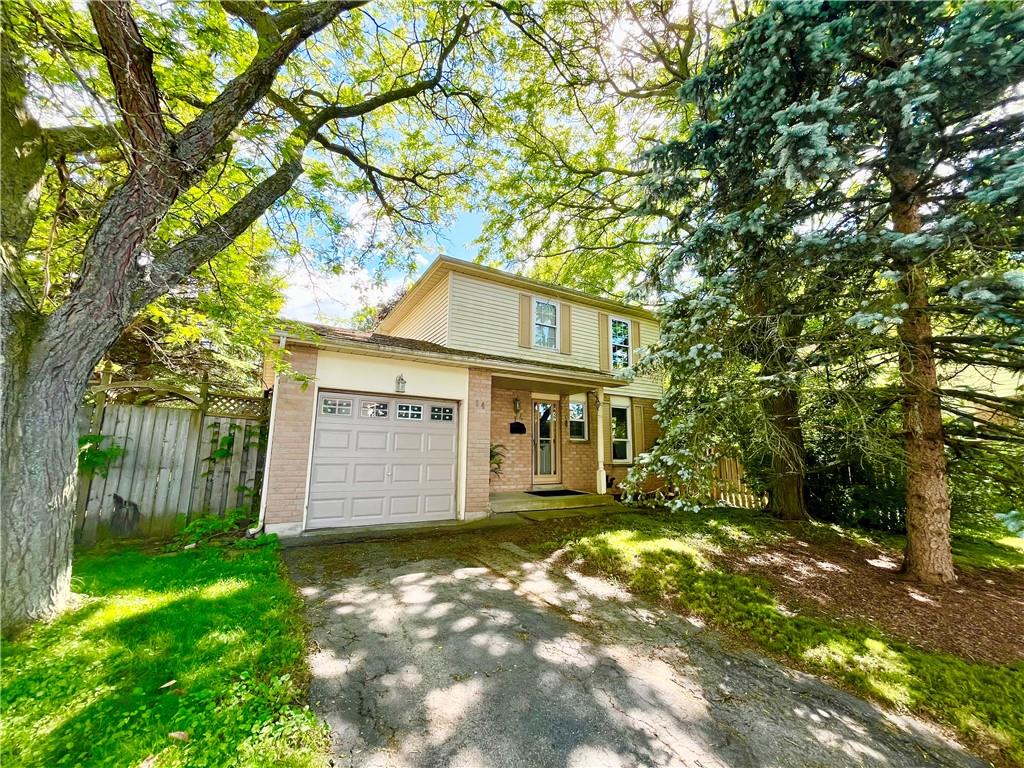14 Orkney Place Brantford, Ontario N3P 1C7
Interested?
Contact us for more information
3 Bedroom
2 Bathroom
952 sqft
2 Level
Fireplace
Baseboard Heaters, Forced Air
$639,500
14 Orkney Place, Brantford. This family friendly 3 bedroom, 2 storey home comes complete with a fully finished lower level. Located in a quiet cul-de-sac with a lovely private treed backyard. The main floor features an updated kitchen (2020 ) a living / dining room. Patio doors lead out to a deck. Enjoy your over sized fully fenced yard. The 2nd level has 3 good sized bedrooms and a 4 piece bathroom. The lower level has a large rec room w/ fireplace and a 2 piece bath, laundry and utility room. Close to everyday amenities. Nearby schools, parks, transit. (id:58072)
Property Details
| MLS® Number | H4196679 |
| Property Type | Single Family |
| Amenities Near By | Golf Course, Hospital, Public Transit, Recreation, Schools |
| Community Features | Quiet Area, Community Centre |
| Equipment Type | None |
| Features | Park Setting, Park/reserve, Golf Course/parkland, Paved Driveway |
| Parking Space Total | 3 |
| Rental Equipment Type | None |
Building
| Bathroom Total | 2 |
| Bedrooms Above Ground | 3 |
| Bedrooms Total | 3 |
| Appliances | Dishwasher, Dryer, Microwave, Refrigerator, Stove, Washer & Dryer, Cooktop |
| Architectural Style | 2 Level |
| Basement Development | Finished |
| Basement Type | Full (finished) |
| Construction Style Attachment | Detached |
| Exterior Finish | Brick, Vinyl Siding |
| Fireplace Fuel | Wood |
| Fireplace Present | Yes |
| Fireplace Type | Other - See Remarks |
| Foundation Type | Poured Concrete |
| Half Bath Total | 1 |
| Heating Fuel | Electric, Natural Gas |
| Heating Type | Baseboard Heaters, Forced Air |
| Stories Total | 2 |
| Size Exterior | 952 Sqft |
| Size Interior | 952 Sqft |
| Type | House |
| Utility Water | Municipal Water |
Parking
| Attached Garage |
Land
| Acreage | No |
| Land Amenities | Golf Course, Hospital, Public Transit, Recreation, Schools |
| Sewer | Municipal Sewage System |
| Size Frontage | 42 Ft |
| Size Irregular | 42.6 X 0 |
| Size Total Text | 42.6 X 0|under 1/2 Acre |
Rooms
| Level | Type | Length | Width | Dimensions |
|---|---|---|---|---|
| Second Level | 4pc Bathroom | Measurements not available | ||
| Second Level | Bedroom | 9' 6'' x 7' 6'' | ||
| Second Level | Bedroom | 10' 8'' x 10' 4'' | ||
| Second Level | Bedroom | 8' 7'' x 10' 4'' | ||
| Basement | Laundry Room | Measurements not available | ||
| Basement | 2pc Bathroom | Measurements not available | ||
| Basement | Recreation Room | 20' '' x 11' 7'' | ||
| Ground Level | Living Room | 12' 3'' x 9' 10'' | ||
| Ground Level | Dining Room | 8' 9'' x 7' 10'' | ||
| Ground Level | Kitchen | 11' 6'' x 8' 3'' |
https://www.realtor.ca/real-estate/27016647/14-orkney-place-brantford






















