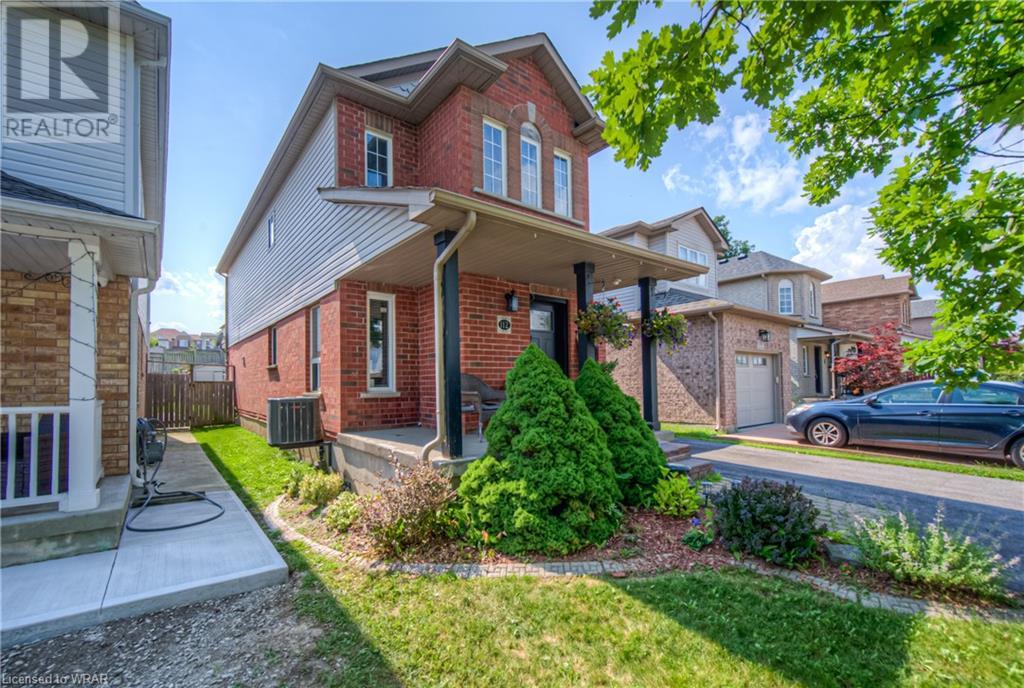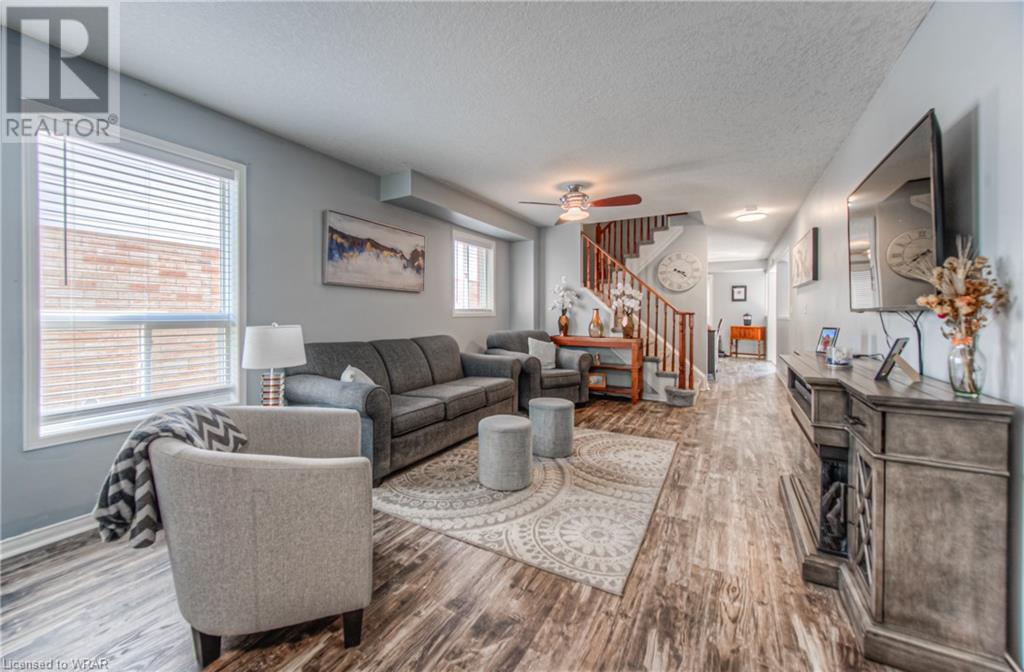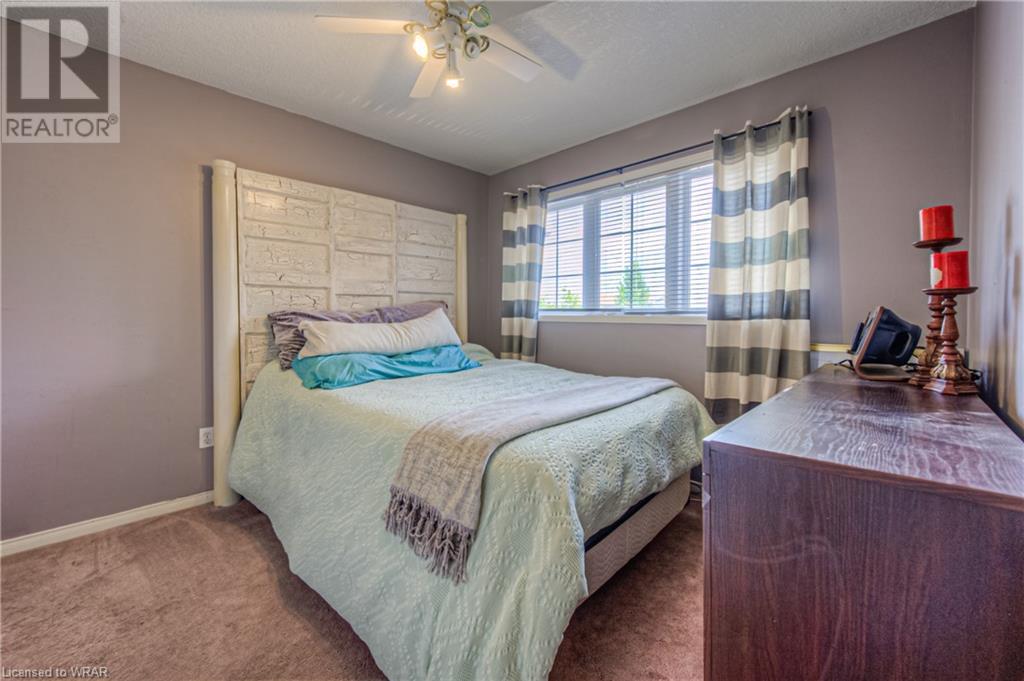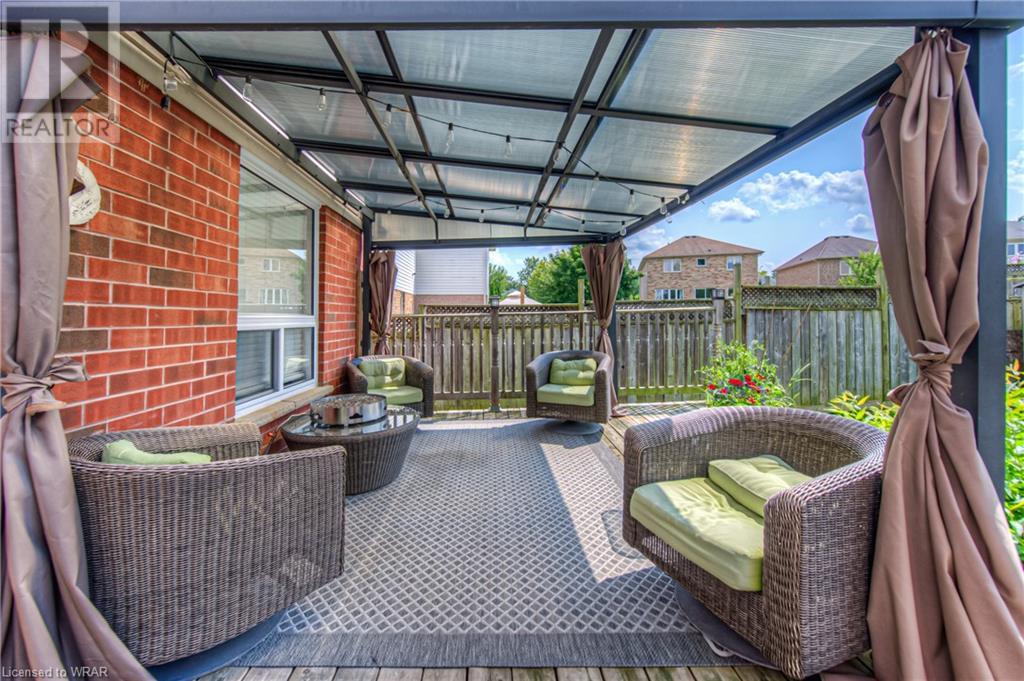3 Bedroom
3 Bathroom
1755.57 sqft
2 Level
Fireplace
Central Air Conditioning
Forced Air
$800,000
Now this feels like home. Let's start with the list of major items taken care of for you: Roof 2018, Quartz Kitchen Counters 2019, Front Door/Sliding Door/2 main floor Windows 2019, Main Floor Luxury Vinyl Tile 2020, Upstairs Carpeting 2023, Furnace & AC 2023, Driveway 2023. Nestled into a quiet family neighborhood in East Galt, this charming 3 bedroom home (fantastic room sizes!) is pretty and practical. Lovely red brick adorns the front face AND the main floor level all around with vinyl above at the back and sides (that's an upgrade). Lush gardens and lawns accent the full width deck in the fully fenced back yard. Don't miss that the barbeque is fueled by natural gas (as is the dryer); no hauling tanks to the yard. And the heart of the home; the kitchen is extremely functional. Tons of (quartz) counter space with newer stainless steel appliance and a gas stove. The neutral decor throughout the home needs only your own personal touches. Don't miss the large gaming room in the finished part of the basement! This is the perfect area for the teens and teen-wannabees to hang out. The electric fireplace will remain. The unfinished area of the basement could also offer an area to finish a home office. Let's meet on the shady front porch and discuss how this home is the perfect fit for your family. (id:58072)
Property Details
|
MLS® Number
|
40626912 |
|
Property Type
|
Single Family |
|
AmenitiesNearBy
|
Playground, Shopping |
|
CommunityFeatures
|
Quiet Area |
|
EquipmentType
|
Water Heater |
|
Features
|
Conservation/green Belt, Automatic Garage Door Opener |
|
ParkingSpaceTotal
|
3 |
|
RentalEquipmentType
|
Water Heater |
|
Structure
|
Shed |
Building
|
BathroomTotal
|
3 |
|
BedroomsAboveGround
|
3 |
|
BedroomsTotal
|
3 |
|
Appliances
|
Dishwasher, Dryer, Refrigerator, Satellite Dish, Water Softener, Washer, Range - Gas, Microwave Built-in, Window Coverings, Garage Door Opener |
|
ArchitecturalStyle
|
2 Level |
|
BasementDevelopment
|
Partially Finished |
|
BasementType
|
Full (partially Finished) |
|
ConstructedDate
|
2003 |
|
ConstructionStyleAttachment
|
Detached |
|
CoolingType
|
Central Air Conditioning |
|
ExteriorFinish
|
Brick, Vinyl Siding |
|
FireProtection
|
Smoke Detectors |
|
FireplaceFuel
|
Electric |
|
FireplacePresent
|
Yes |
|
FireplaceTotal
|
1 |
|
FireplaceType
|
Other - See Remarks |
|
Fixture
|
Ceiling Fans |
|
FoundationType
|
Poured Concrete |
|
HalfBathTotal
|
1 |
|
HeatingFuel
|
Natural Gas |
|
HeatingType
|
Forced Air |
|
StoriesTotal
|
2 |
|
SizeInterior
|
1755.57 Sqft |
|
Type
|
House |
|
UtilityWater
|
Municipal Water |
Parking
Land
|
Acreage
|
No |
|
LandAmenities
|
Playground, Shopping |
|
Sewer
|
Municipal Sewage System |
|
SizeDepth
|
112 Ft |
|
SizeFrontage
|
30 Ft |
|
SizeTotalText
|
Under 1/2 Acre |
|
ZoningDescription
|
Rsrs1 |
Rooms
| Level |
Type |
Length |
Width |
Dimensions |
|
Second Level |
4pc Bathroom |
|
|
Measurements not available |
|
Second Level |
Full Bathroom |
|
|
Measurements not available |
|
Second Level |
Primary Bedroom |
|
|
13'2'' x 15'11'' |
|
Second Level |
Bedroom |
|
|
9'8'' x 11'3'' |
|
Second Level |
Bedroom |
|
|
14'4'' x 12'3'' |
|
Basement |
Recreation Room |
|
|
21'4'' x 15'7'' |
|
Main Level |
2pc Bathroom |
|
|
Measurements not available |
|
Main Level |
Kitchen |
|
|
17'6'' x 9'7'' |
|
Main Level |
Dining Room |
|
|
11'10'' x 11'1'' |
|
Main Level |
Living Room |
|
|
22'6'' x 11'9'' |
Utilities
|
Cable
|
Available |
|
Electricity
|
Available |
|
Natural Gas
|
Available |
|
Telephone
|
Available |
https://www.realtor.ca/real-estate/27231681/112-flockhart-road-cambridge




















































