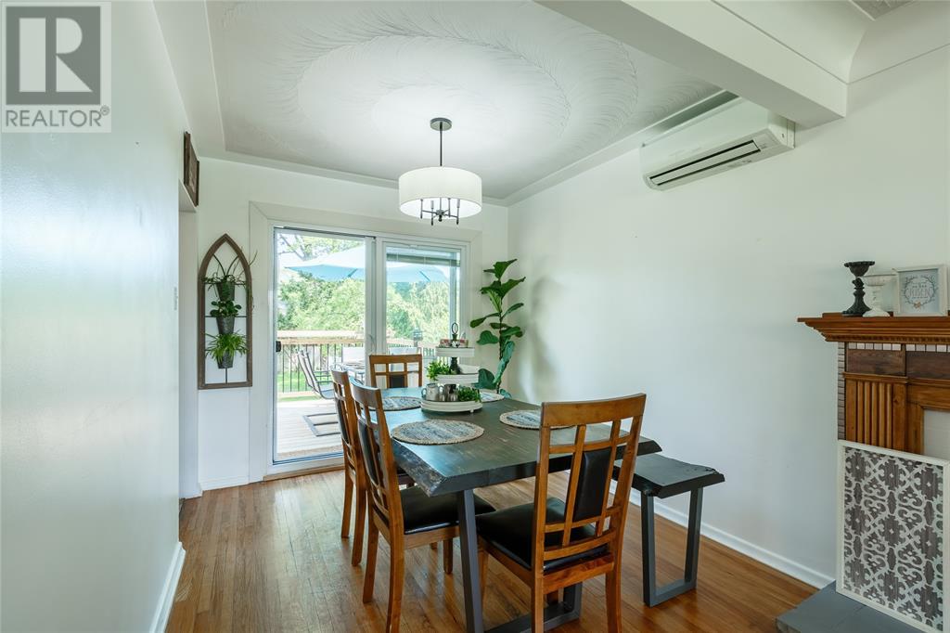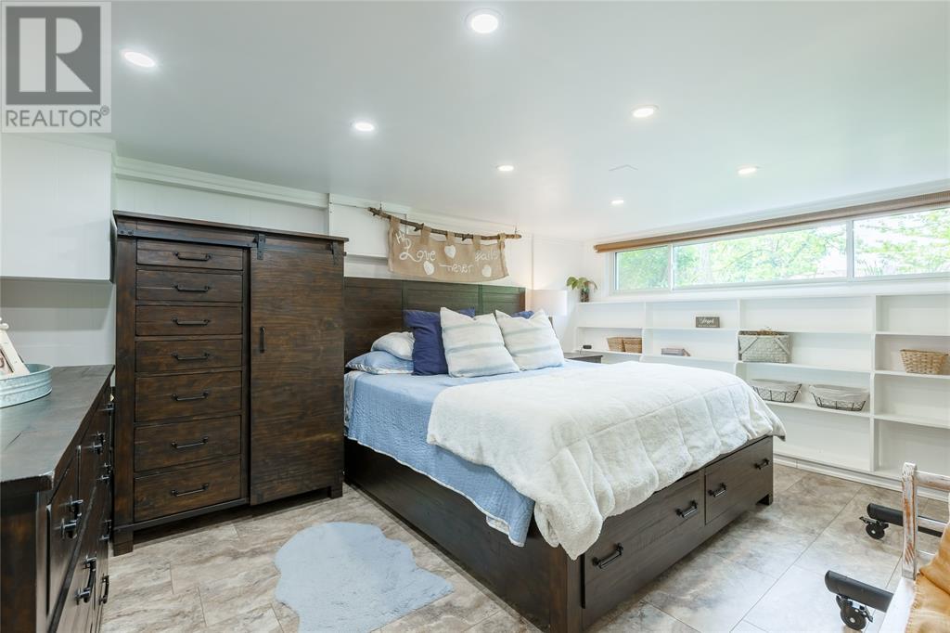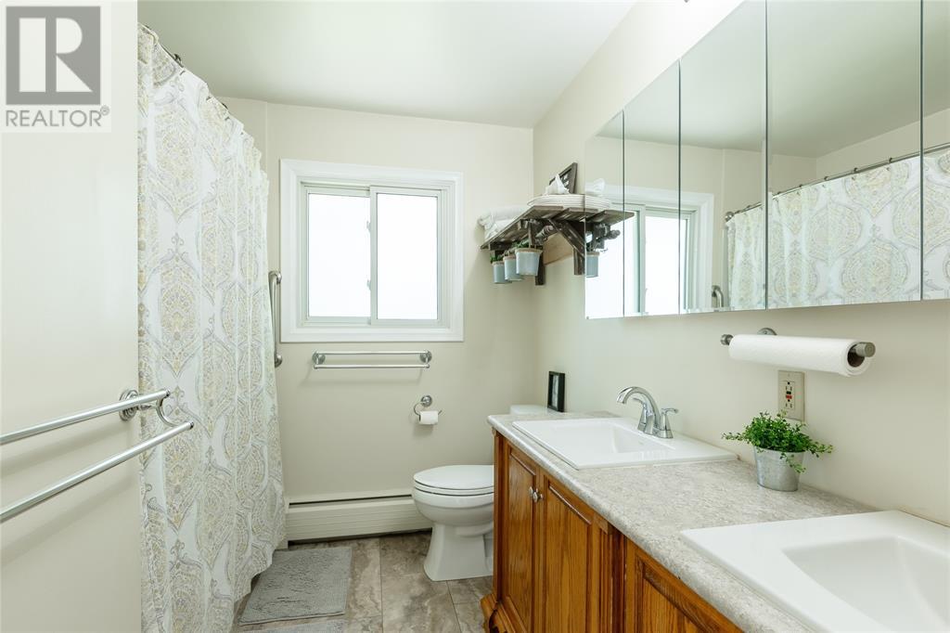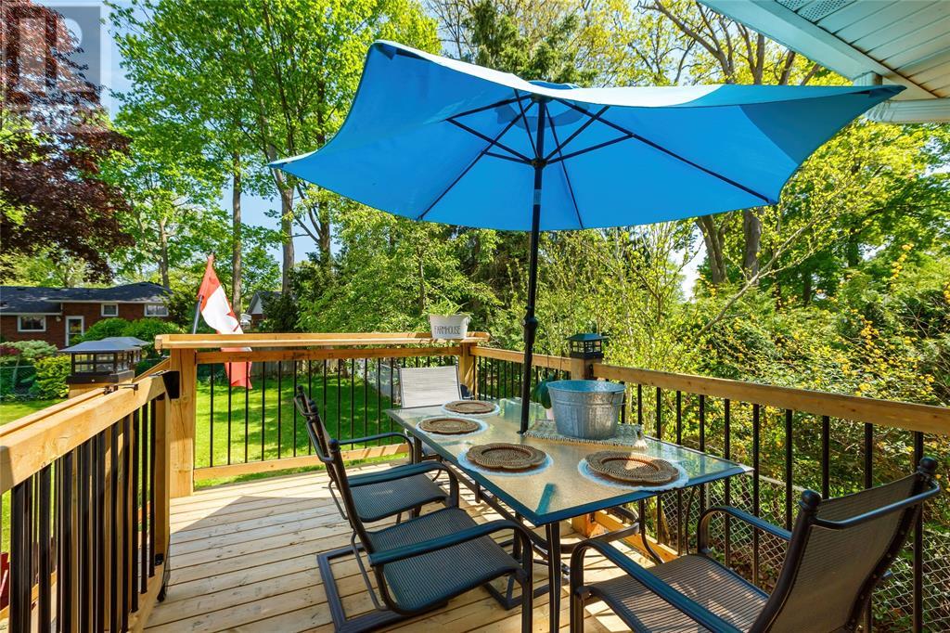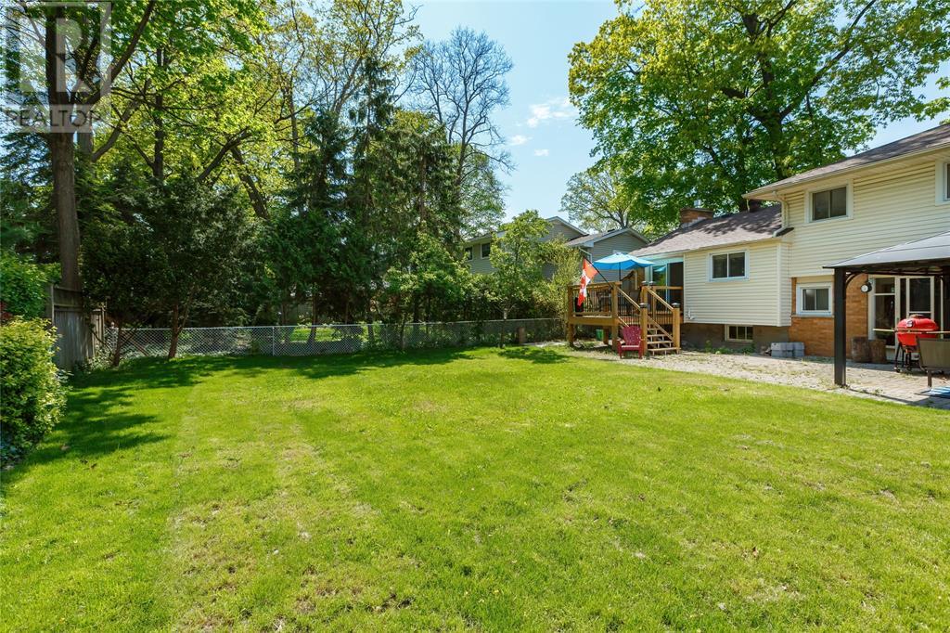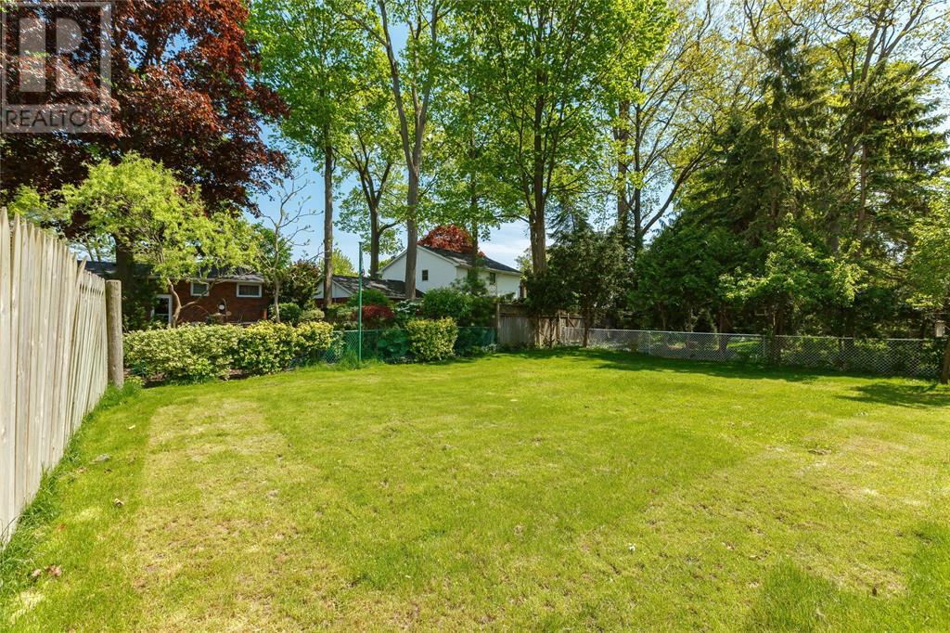4 Bedroom
2 Bathroom
4 Level
Fireplace
Central Air Conditioning
Boiler, Ductless, Radiant Heat
Landscaped
$539,900
Welcome to 1080 Bel Aire Drive, located in Sarnia's desirable north end! This property features a mature treed lot with a brand-new deck and fenced yard, perfect for summer enjoyment. The unique side split design offers a welcoming foyer, a grade-level office/multipurpose room, plus access to the lower back patio, a 2PC bathroom, and the garage. The main floor provides a bright and cozy living-dining room combo, with gas fireplace, and new patio doors leading to the deck. The updated kitchen features a gas stove, backsplash and modern appliances. Upstairs, you'll find three bright bedrooms and an updated 4PC bathroom. Recent updates include a new kitchen (2021), garage door (2022), heating system (2021), ductless A/C split unit (2022), fireplace (2022), deck & patio door (2022), and garage windows (2023). (id:58072)
Property Details
|
MLS® Number
|
24011079 |
|
Property Type
|
Single Family |
|
Features
|
Double Width Or More Driveway, Concrete Driveway |
Building
|
Bathroom Total
|
2 |
|
Bedrooms Above Ground
|
3 |
|
Bedrooms Below Ground
|
1 |
|
Bedrooms Total
|
4 |
|
Appliances
|
Dishwasher, Dryer, Freezer, Refrigerator, Stove, Washer |
|
Architectural Style
|
4 Level |
|
Constructed Date
|
1961 |
|
Construction Style Attachment
|
Detached |
|
Construction Style Split Level
|
Sidesplit |
|
Cooling Type
|
Central Air Conditioning |
|
Exterior Finish
|
Aluminum/vinyl, Brick |
|
Fireplace Fuel
|
Gas |
|
Fireplace Present
|
Yes |
|
Fireplace Type
|
Insert |
|
Flooring Type
|
Hardwood, Cushion/lino/vinyl |
|
Foundation Type
|
Block |
|
Half Bath Total
|
1 |
|
Heating Fuel
|
Natural Gas |
|
Heating Type
|
Boiler, Ductless, Radiant Heat |
Parking
Land
|
Acreage
|
No |
|
Fence Type
|
Fence |
|
Landscape Features
|
Landscaped |
|
Size Irregular
|
70x114.82/127.72 |
|
Size Total Text
|
70x114.82/127.72 |
|
Zoning Description
|
R1 |
Rooms
| Level |
Type |
Length |
Width |
Dimensions |
|
Second Level |
4pc Bathroom |
|
|
Measurements not available |
|
Second Level |
Bedroom |
|
|
9.9 x 9 |
|
Second Level |
Bedroom |
|
|
12.7 x 9.8 |
|
Second Level |
Bedroom |
|
|
14.6 x 11 |
|
Third Level |
2pc Bathroom |
|
|
Measurements not available |
|
Third Level |
Mud Room |
|
|
8 x 5.3 |
|
Fourth Level |
Storage |
|
|
21 x 12 |
|
Fourth Level |
Laundry Room |
|
|
18 x 9 |
|
Fourth Level |
Great Room |
|
|
15 x 11.3 |
|
Main Level |
Family Room |
|
|
16.4 x 12 |
|
Main Level |
Kitchen |
|
|
10.10 x 9 |
|
Main Level |
Living Room/dining Room |
|
|
25.4 x 11.8 |
https://www.realtor.ca/real-estate/26901031/1080-bel-aire-drive-sarnia










