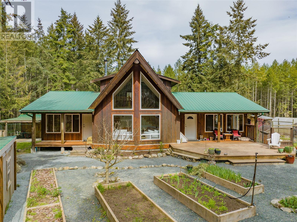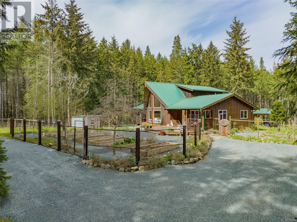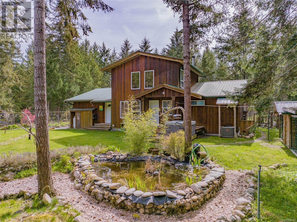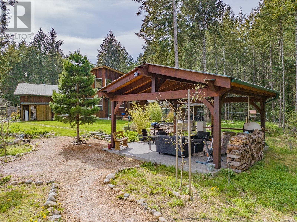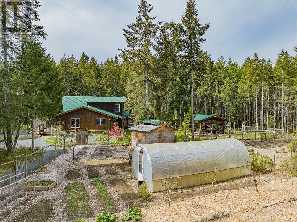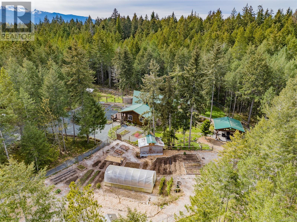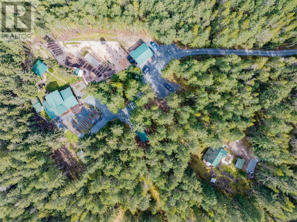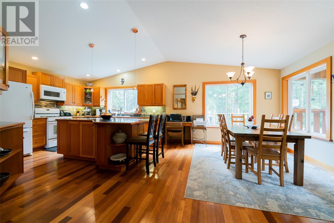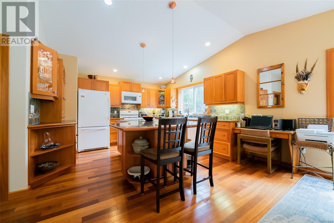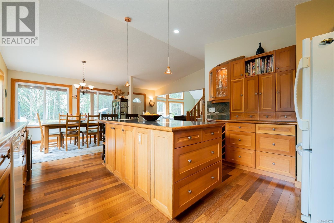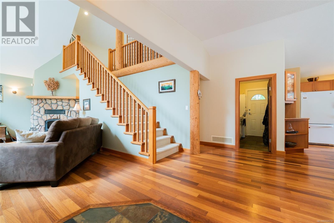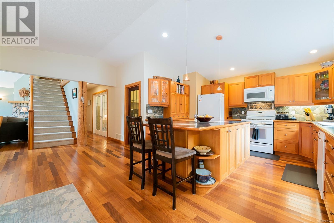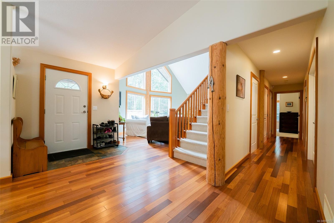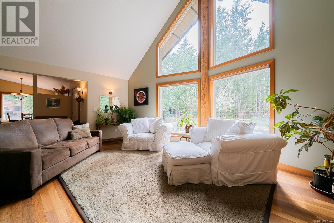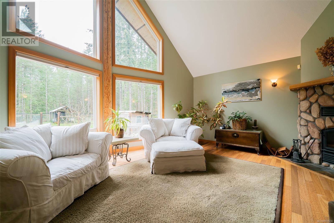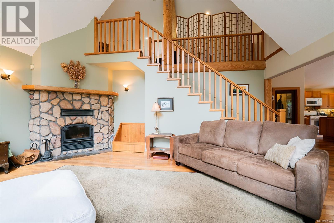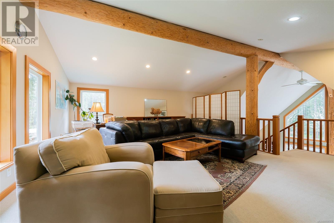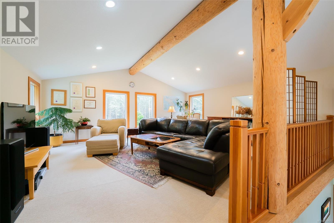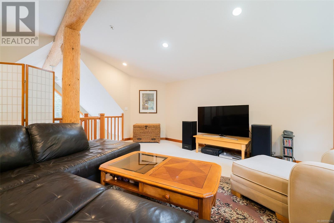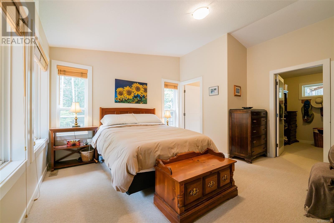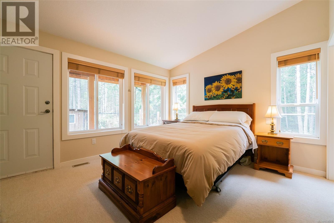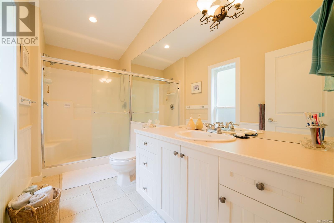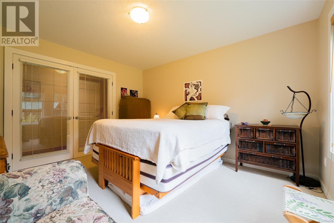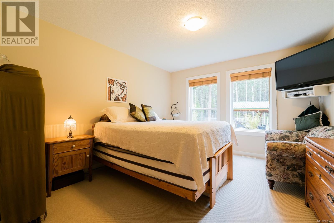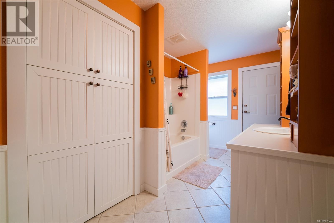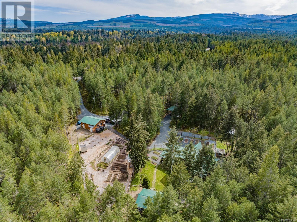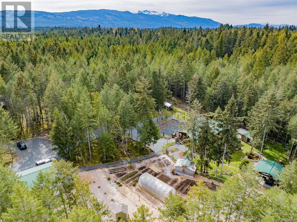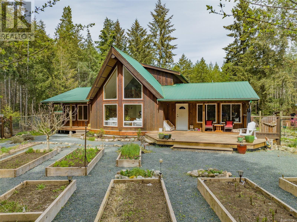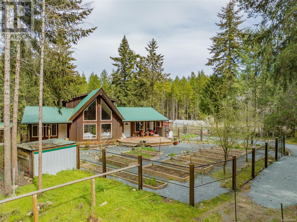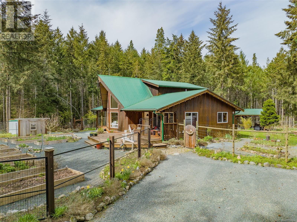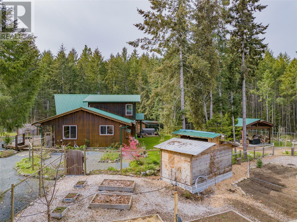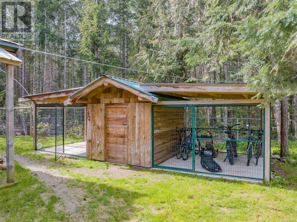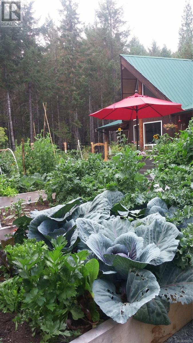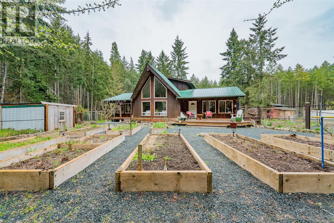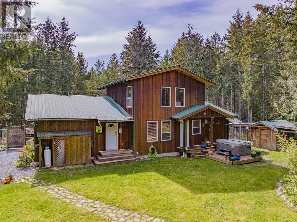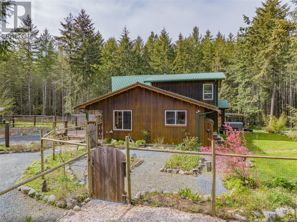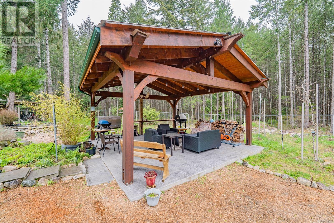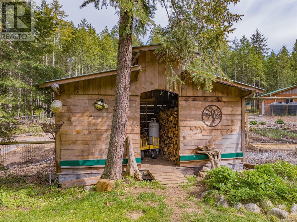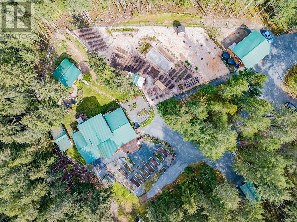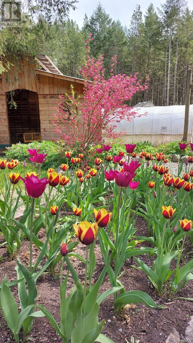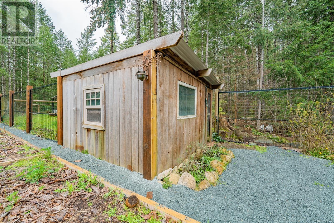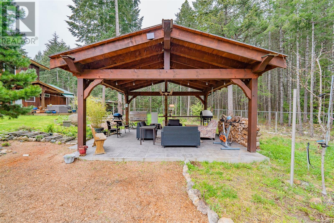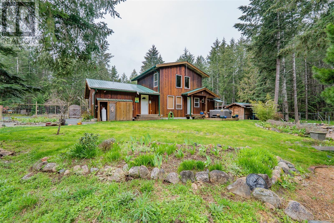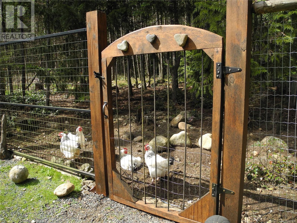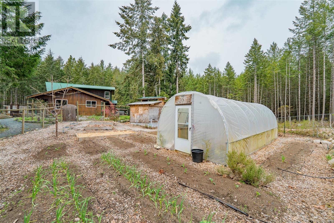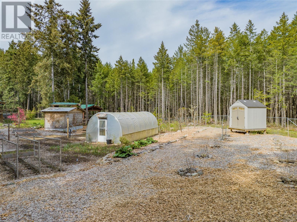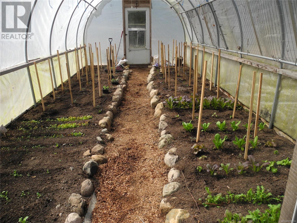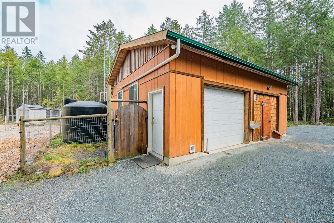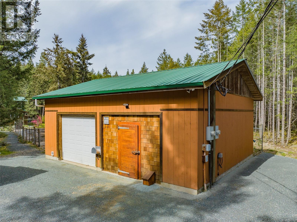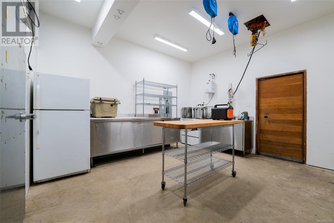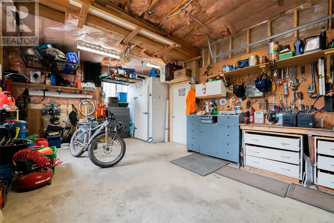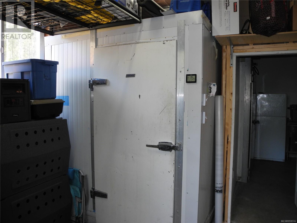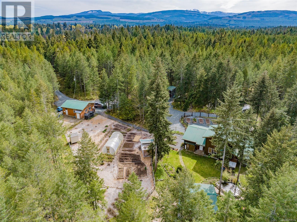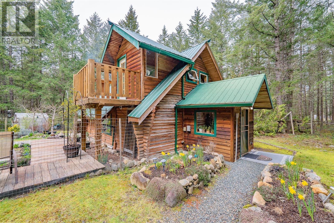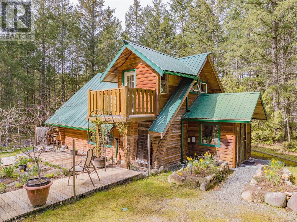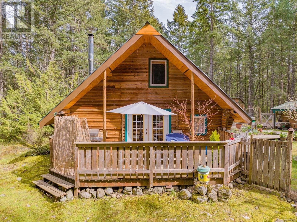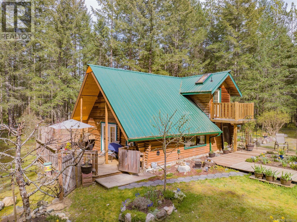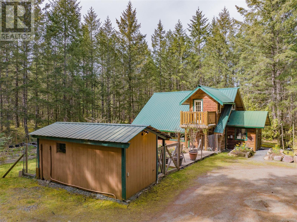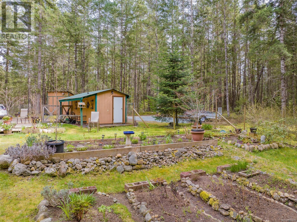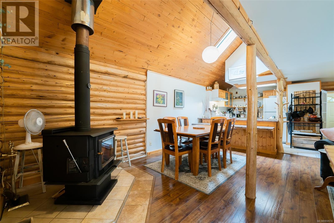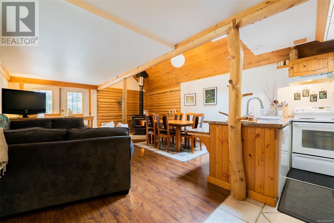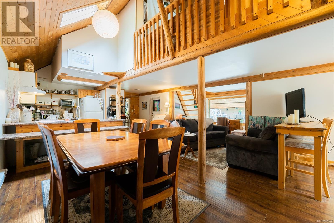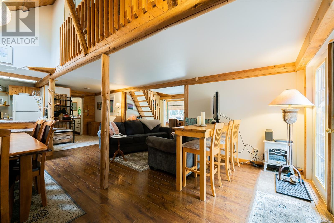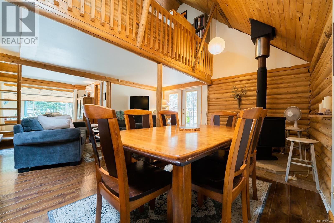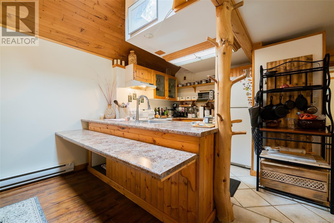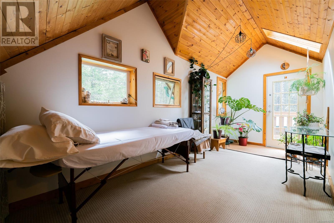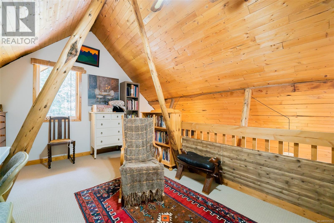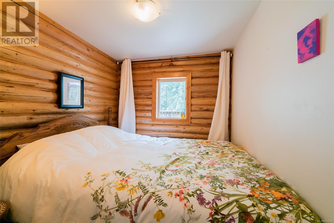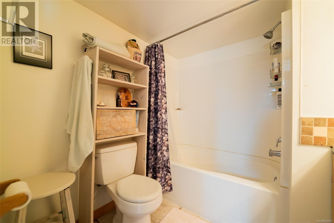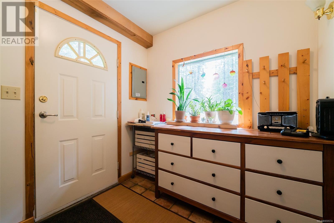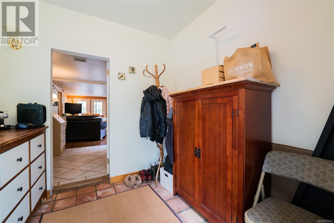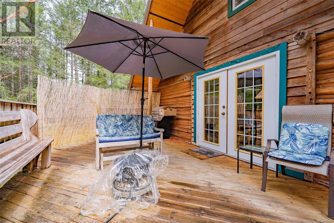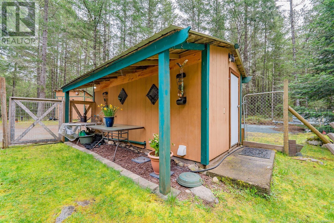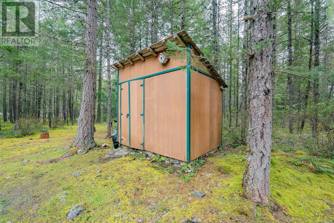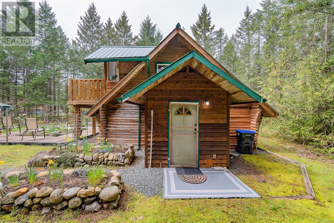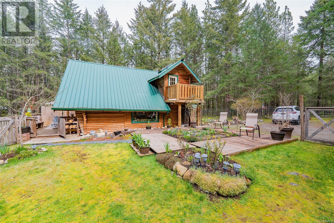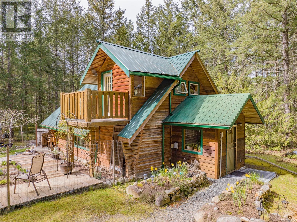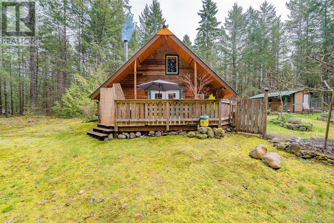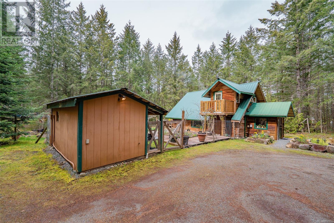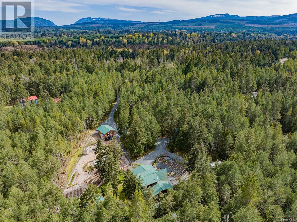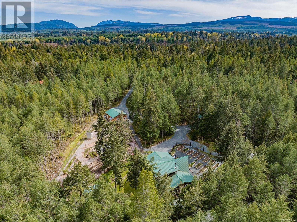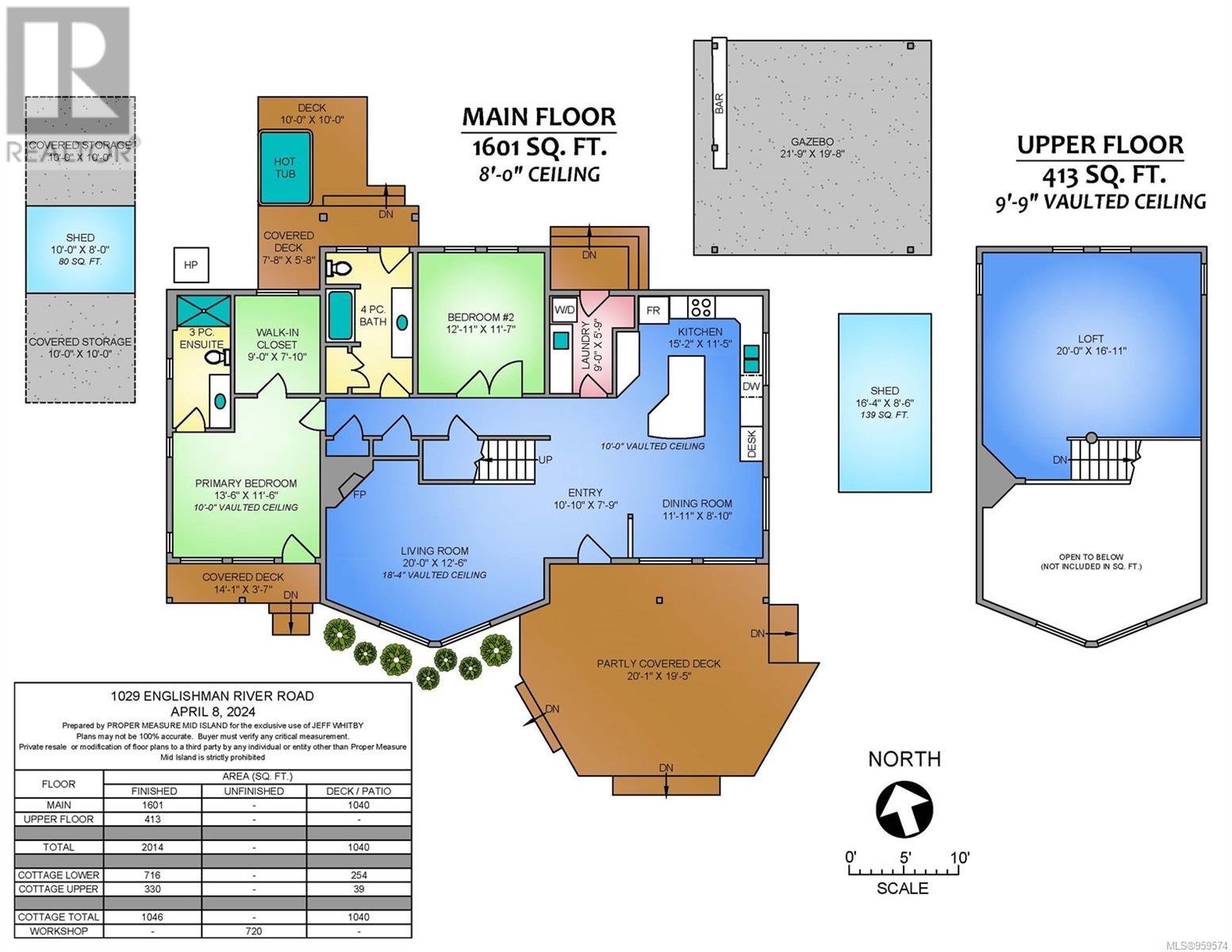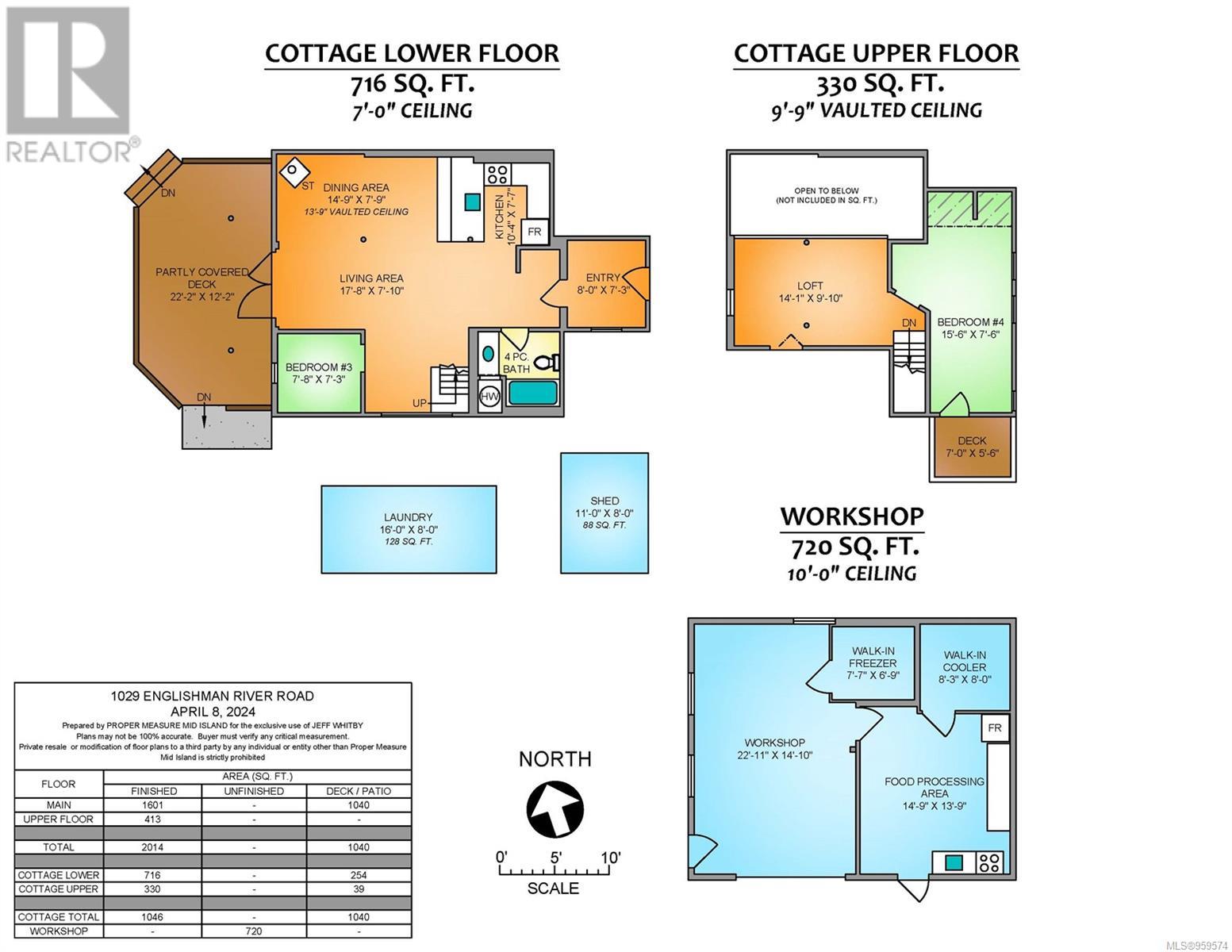4 Bedroom
3 Bathroom
3780 sqft
Fireplace
Air Conditioned
Heat Pump
Acreage
$1,588,000
Situated a short walk from Englishman River this property sits on over 5 acres of natural beauty. This exceptional estate is a hidden gem in the heart of nature. A magnificent property boasting a beautiful custom built home, an additional ~1,000sq/ft cottage with separate driveway, a fully powered shop with a walk-in freezer and cooler and a plethora of delightful features throughout the acreage. The stunning main home offers an open concept design on the main floor. From the custom made cabinetry in the kitchen to the woodwork throughout this home no details were spared. Perfect for multi-generational living or generating rental income, these dwellings offer endless possibilities. An impressive custom built timber frame gazebo makes for the perfect outdoor oasis. The grounds are meticulously manicured and are sprawling with endless flowerbeds. A large greenhouse, multiple outbuildings and fully fenced gardens allow the ability to grow your own food or even have your own hobby farm. (id:58072)
Property Details
|
MLS® Number
|
959574 |
|
Property Type
|
Single Family |
|
Neigbourhood
|
Errington/Coombs/Hilliers |
|
Features
|
Acreage, See Remarks, Other |
|
Parking Space Total
|
15 |
|
Structure
|
Greenhouse, Shed, Workshop, Patio(s) |
|
View Type
|
Mountain View |
Building
|
Bathroom Total
|
3 |
|
Bedrooms Total
|
4 |
|
Constructed Date
|
2004 |
|
Cooling Type
|
Air Conditioned |
|
Fireplace Present
|
Yes |
|
Fireplace Total
|
2 |
|
Heating Fuel
|
Wood |
|
Heating Type
|
Heat Pump |
|
Size Interior
|
3780 Sqft |
|
Total Finished Area
|
3060 Sqft |
|
Type
|
House |
Land
|
Access Type
|
Road Access |
|
Acreage
|
Yes |
|
Size Irregular
|
5.42 |
|
Size Total
|
5.42 Ac |
|
Size Total Text
|
5.42 Ac |
|
Zoning Description
|
R1 |
|
Zoning Type
|
Rural Residential |
Rooms
| Level |
Type |
Length |
Width |
Dimensions |
|
Second Level |
Loft |
20 ft |
|
20 ft x Measurements not available |
|
Main Level |
Ensuite |
|
|
3-Piece |
|
Main Level |
Primary Bedroom |
|
|
13'6 x 11'6 |
|
Main Level |
Bathroom |
|
|
4-Piece |
|
Main Level |
Bedroom |
|
|
12'11 x 11'7 |
|
Main Level |
Living Room |
20 ft |
|
20 ft x Measurements not available |
|
Main Level |
Laundry Room |
9 ft |
|
9 ft x Measurements not available |
|
Main Level |
Kitchen |
|
|
15'2 x 11'5 |
|
Main Level |
Dining Room |
|
|
11'11 x 8'10 |
|
Main Level |
Entrance |
|
|
10'10 x 7'9 |
|
Other |
Workshop |
|
8 ft |
Measurements not available x 8 ft |
|
Other |
Workshop |
7 ft |
|
7 ft x Measurements not available |
|
Other |
Workshop |
|
|
14'9 x 13'9 |
|
Other |
Workshop |
|
|
22'10 x 14'11 |
|
Other |
Storage |
|
|
16'4 x 8'6 |
|
Other |
Patio |
|
|
21'9 x 19'8 |
|
Other |
Storage |
10 ft |
8 ft |
10 ft x 8 ft |
|
Other |
Storage |
10 ft |
10 ft |
10 ft x 10 ft |
|
Other |
Storage |
10 ft |
10 ft |
10 ft x 10 ft |
|
Auxiliary Building |
Other |
16 ft |
8 ft |
16 ft x 8 ft |
|
Auxiliary Building |
Other |
11 ft |
8 ft |
11 ft x 8 ft |
|
Auxiliary Building |
Other |
7 ft |
|
7 ft x Measurements not available |
|
Auxiliary Building |
Bedroom |
|
|
15'6 x 7'6 |
|
Auxiliary Building |
Other |
|
|
14'1 x 9'10 |
|
Auxiliary Building |
Other |
|
|
22'2 x 12'2 |
|
Auxiliary Building |
Bedroom |
|
|
7'8 x 7'3 |
|
Auxiliary Building |
Dining Room |
|
|
14'9 x 7'9 |
|
Auxiliary Building |
Living Room |
|
|
17'8 x 7'10 |
|
Auxiliary Building |
Bathroom |
|
|
4-Piece |
|
Auxiliary Building |
Kitchen |
|
|
10'4 x 7'7 |
|
Auxiliary Building |
Other |
8 ft |
|
8 ft x Measurements not available |
https://www.realtor.ca/real-estate/26747865/1029-englishman-river-rd-errington-erringtoncoombshilliers


