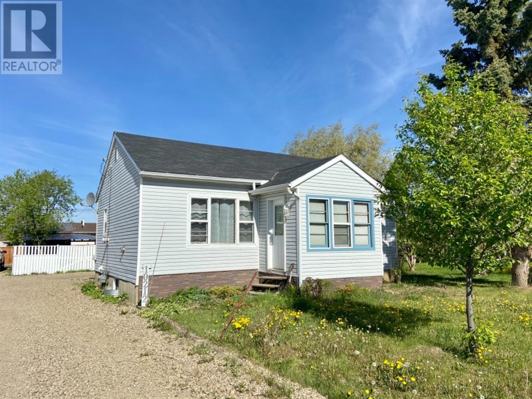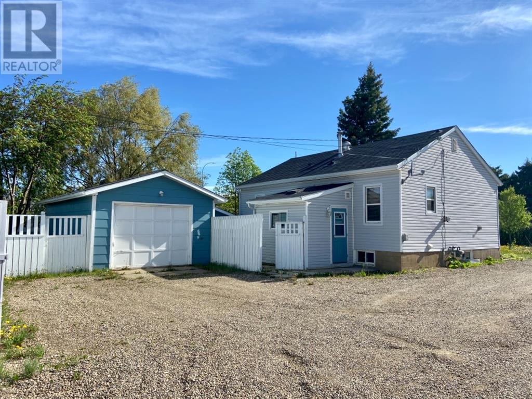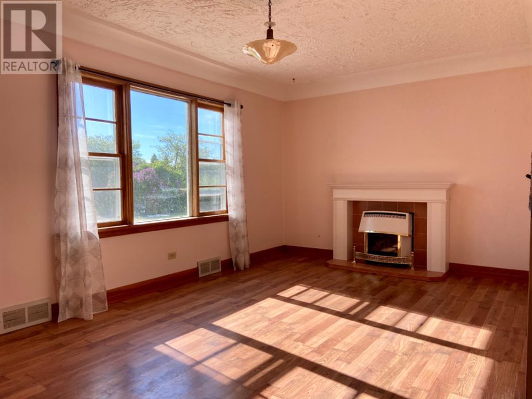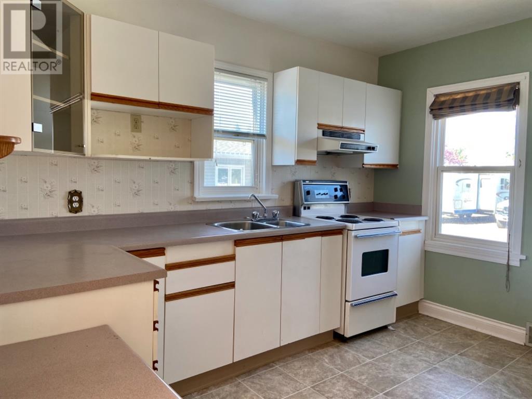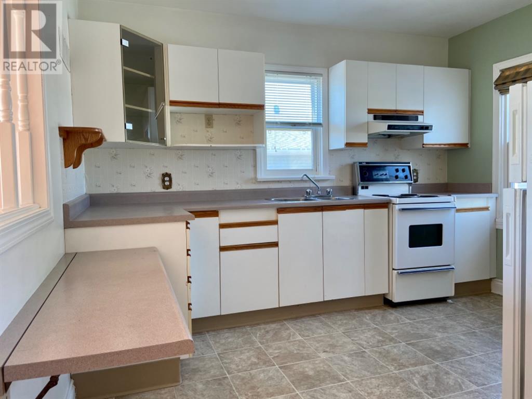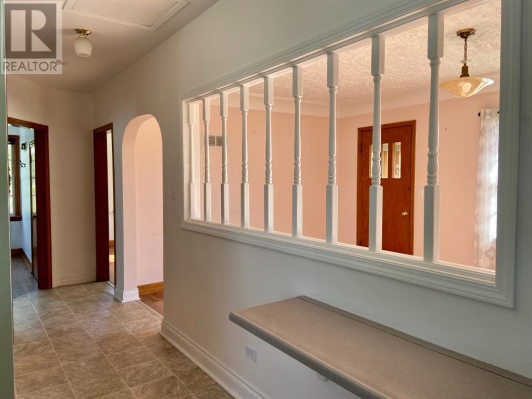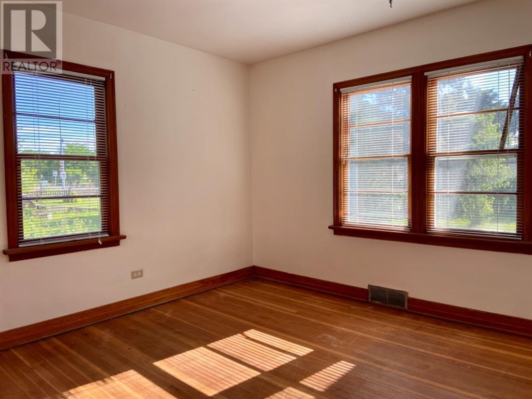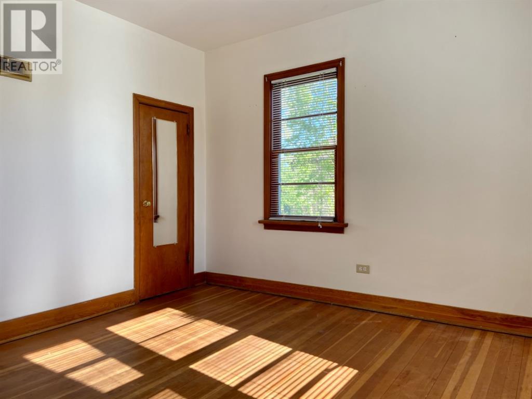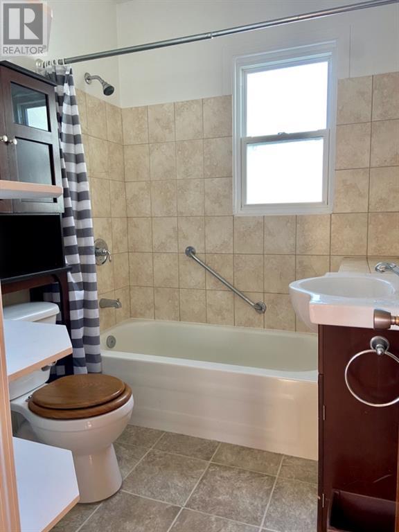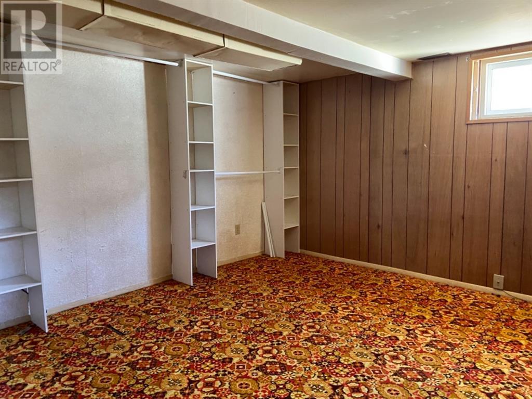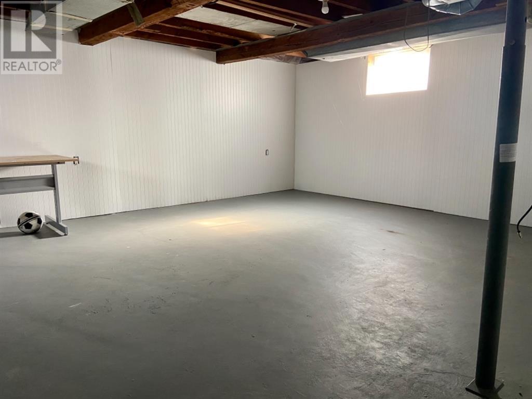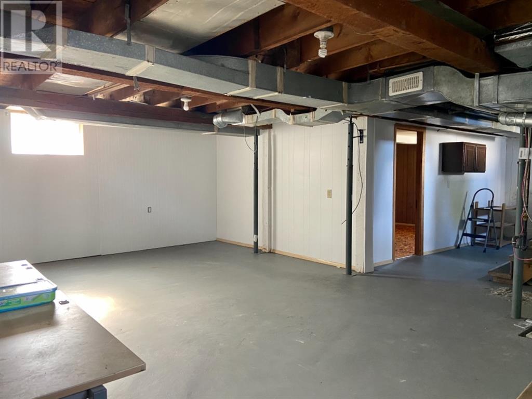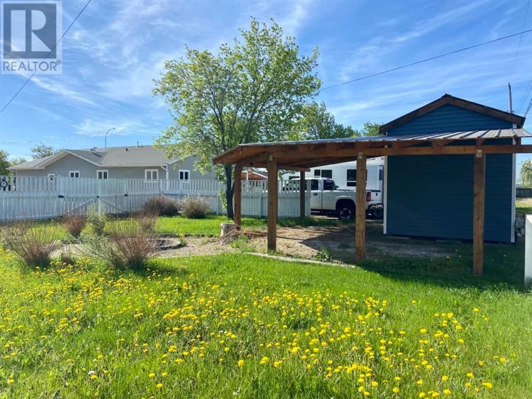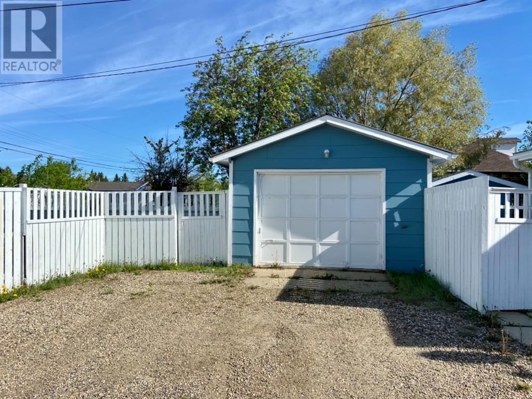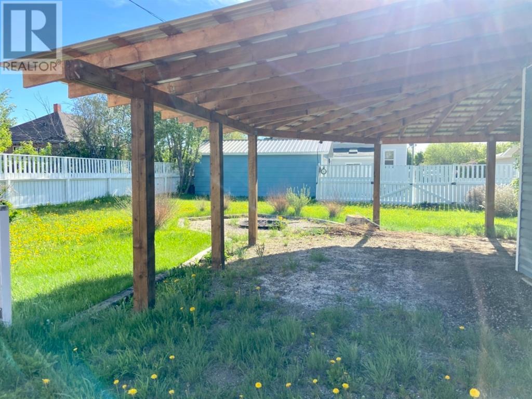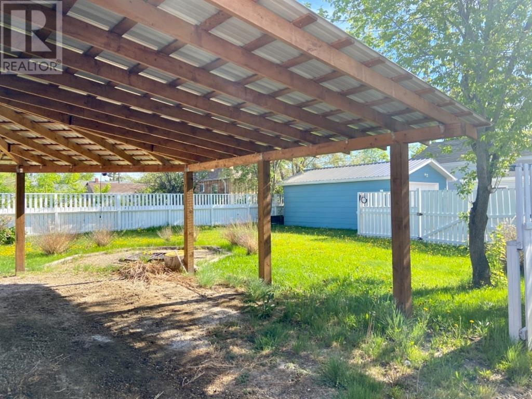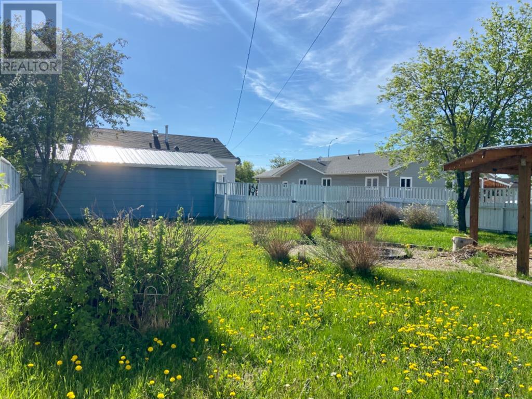3 Bedroom
1 Bathroom
927 sqft
Bungalow
Fireplace
None
Forced Air
Garden Area, Landscaped, Lawn
$145,000
First Time Home Owner Alert! Adorable! Affordable! This 3 bedroom Bungalow with Detached Insulated Garaged and R.V Parking is located in the heart of Fairview is steps away from E.E Oliver school, playgrounds, hospitals, grocery stores and all of the amenities the Town of Fairview has to offer! BRAND NEW SHINGLES AUGUST 2023 Beautiful natural light welcomes you to this 1950’s style home. You will be delighted with original details in banisters and arched doorway, combined with upgraded features such as flooring, cabinets and windows. The living room is warm and inviting with a gas fire place for cozy nights in. A bright kitchen and dining area, 2 bedrooms and a full bath complete the main level. The wide open basement is partially completed with an additional bedroom, laundry/utility room and lots of space for storage! Sitting on a huge lot this property has an incredible back yard! Partially fenced with fire pit area, covered sitting space and tons of room for anything you desire. A storage shed, front and back entrance porches, and lots of parking space round out this property perfectly! **HIGH RENTAL DEMAND IN FAIRVIEW, for an inventor interested in purchasing this home as a rental property** (id:58072)
Property Details
|
MLS® Number
|
A2128239 |
|
Property Type
|
Single Family |
|
Amenities Near By
|
Airport, Golf Course, Park, Playground, Recreation Nearby |
|
Community Features
|
Golf Course Development, Lake Privileges, Fishing |
|
Features
|
Back Lane, No Smoking Home, Level |
|
Parking Space Total
|
8 |
|
Plan
|
3083eo |
|
Structure
|
Porch, Porch, Porch |
Building
|
Bathroom Total
|
1 |
|
Bedrooms Above Ground
|
2 |
|
Bedrooms Below Ground
|
1 |
|
Bedrooms Total
|
3 |
|
Appliances
|
Refrigerator, Range - Electric, Window Coverings, Washer & Dryer |
|
Architectural Style
|
Bungalow |
|
Basement Development
|
Partially Finished |
|
Basement Type
|
Full (partially Finished) |
|
Constructed Date
|
1952 |
|
Construction Material
|
Poured Concrete |
|
Construction Style Attachment
|
Detached |
|
Cooling Type
|
None |
|
Exterior Finish
|
Concrete, Vinyl Siding |
|
Fireplace Present
|
Yes |
|
Fireplace Total
|
1 |
|
Flooring Type
|
Carpeted, Hardwood |
|
Foundation Type
|
Poured Concrete |
|
Heating Fuel
|
Natural Gas |
|
Heating Type
|
Forced Air |
|
Stories Total
|
1 |
|
Size Interior
|
927 Sqft |
|
Total Finished Area
|
927 Sqft |
|
Type
|
House |
Parking
|
Gravel
|
|
|
Oversize
|
|
|
Parking Pad
|
|
|
R V
|
|
|
Detached Garage
|
1 |
Land
|
Acreage
|
No |
|
Fence Type
|
Partially Fenced |
|
Land Amenities
|
Airport, Golf Course, Park, Playground, Recreation Nearby |
|
Landscape Features
|
Garden Area, Landscaped, Lawn |
|
Size Depth
|
50.08 M |
|
Size Frontage
|
20.92 M |
|
Size Irregular
|
10850.00 |
|
Size Total
|
10850 Sqft|7,251 - 10,889 Sqft |
|
Size Total Text
|
10850 Sqft|7,251 - 10,889 Sqft |
|
Zoning Description
|
R2 |
Rooms
| Level |
Type |
Length |
Width |
Dimensions |
|
Basement |
Bedroom |
|
|
10.33 Ft x 14.92 Ft |
|
Main Level |
Bedroom |
|
|
10.75 Ft x 9.42 Ft |
|
Main Level |
Primary Bedroom |
|
|
11.00 Ft x 11.58 Ft |
|
Main Level |
4pc Bathroom |
|
|
7.67 Ft x 6.00 Ft |
https://www.realtor.ca/real-estate/26848504/10212-113-street-fairview


