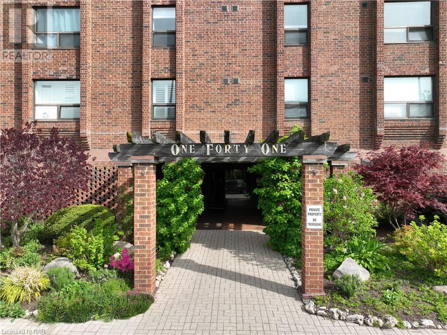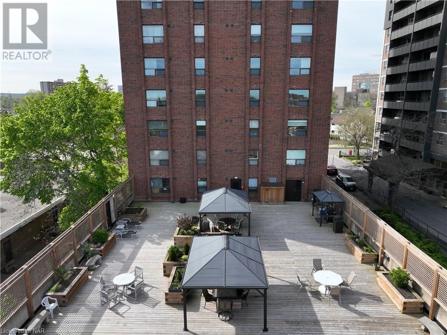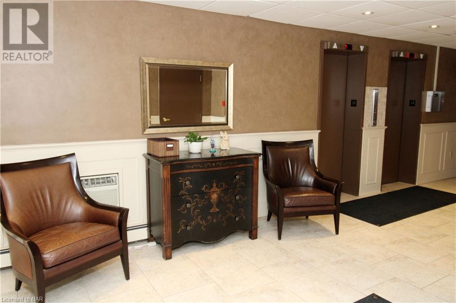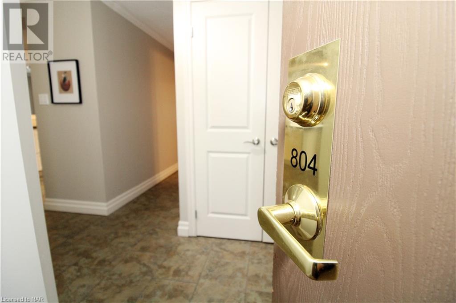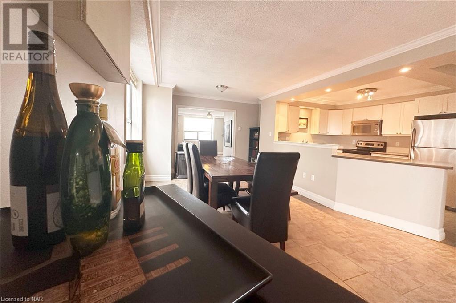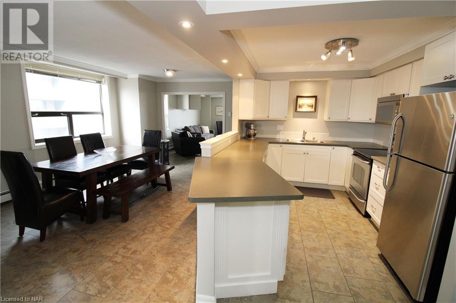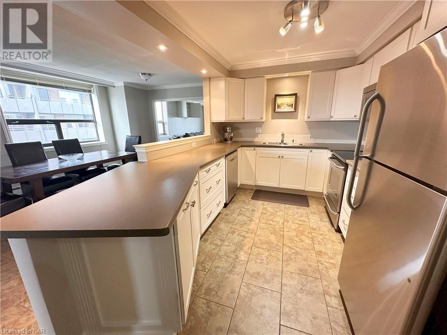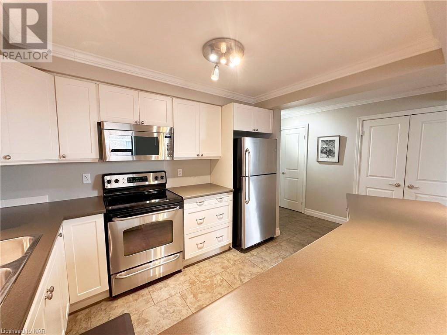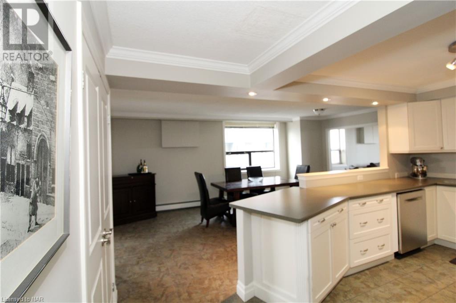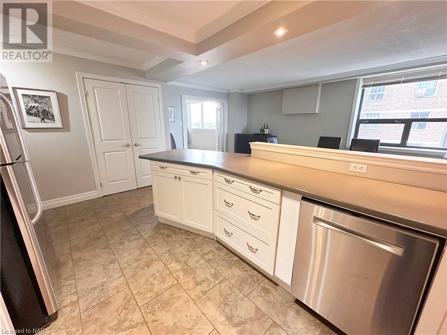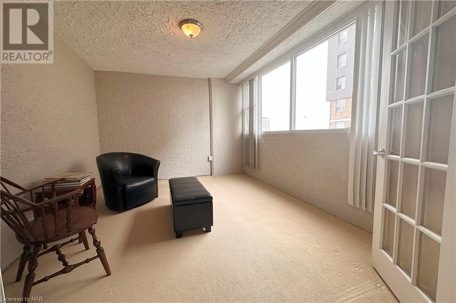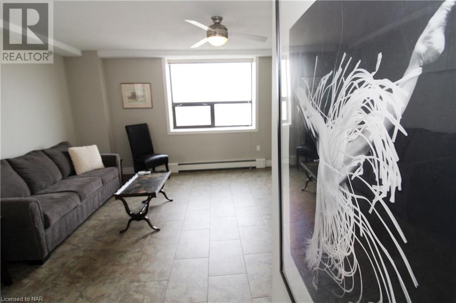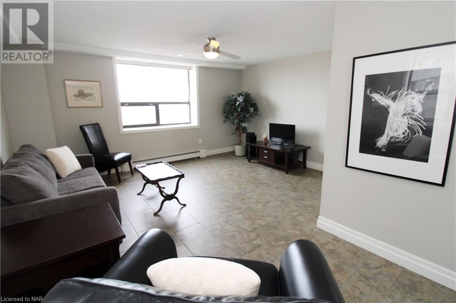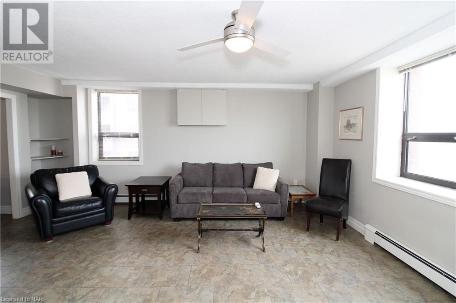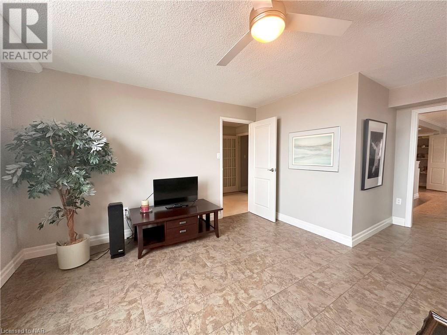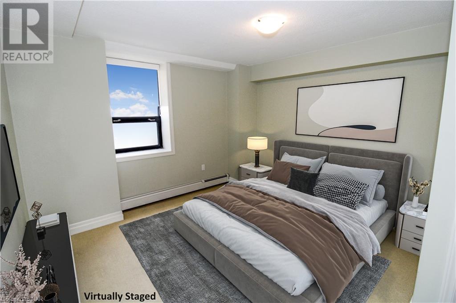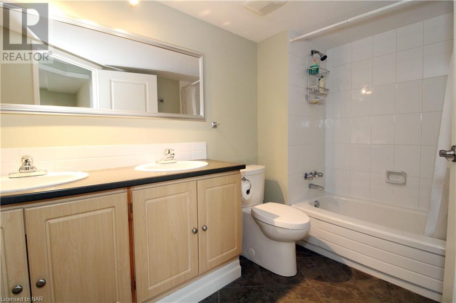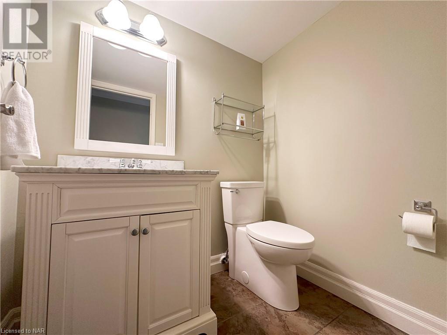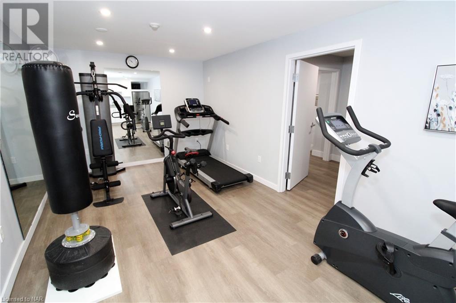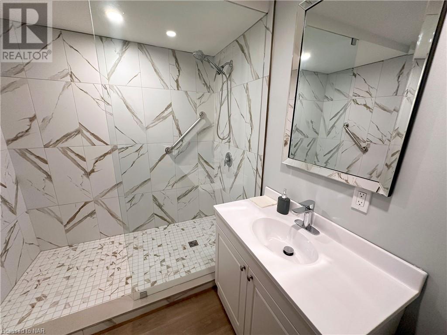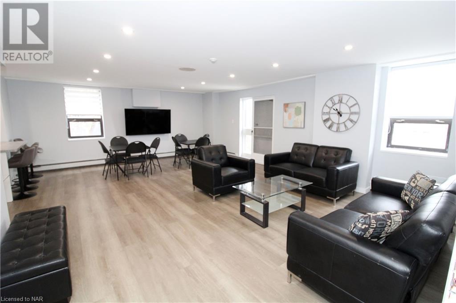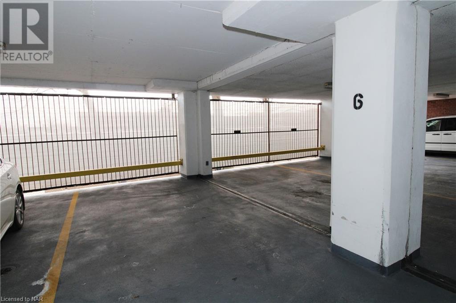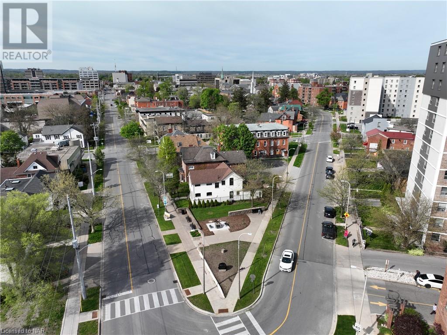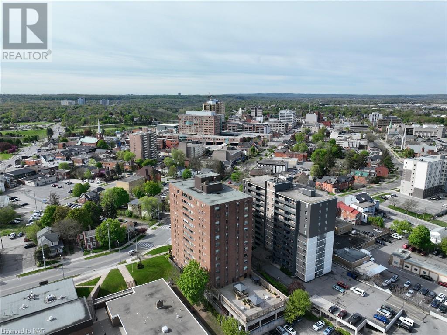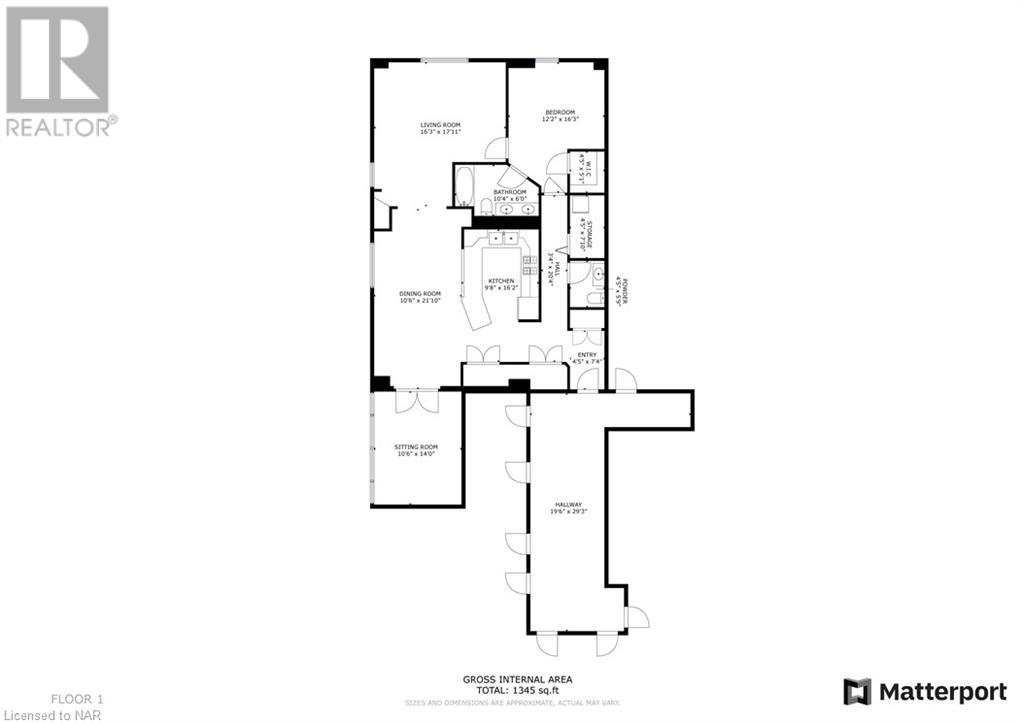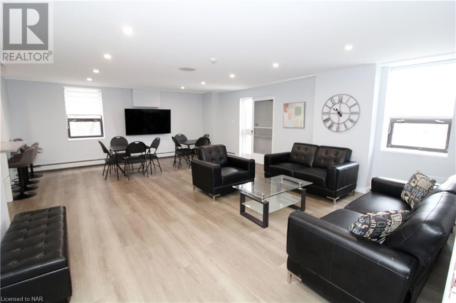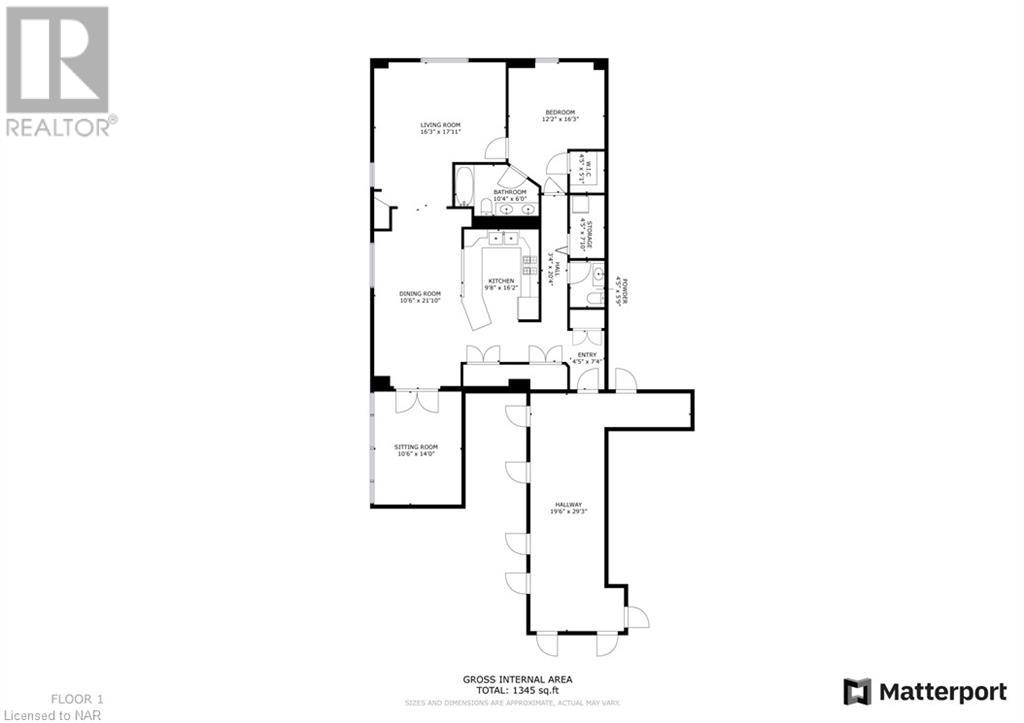141 Church Street Unit# 804 St. Catharines, Ontario L2R 7L7
Interested?
Contact us for more information
$380,000Maintenance,
$875 Monthly
Maintenance,
$875 MonthlyThere is an exciting buzz right now on 141 Church St Condo’s. In the heart of the downtown in an urban sanctuary. This bright 8th floor unit has high ceilings that is perfectly suited for professional, retirees or savvy investors. This 1400 sq.ft. condo feature many tasteful renovations. Open concept kitchen, 2 oversized bedrooms, an ensuite, loads of windows and northern big sky views with wonderful sunsets. The common elements have all been modernized with a fresh social games room, sauna and fantastic garden patio to grow your own veggies. Located near the library, performing art centre, local coffee shops and winterized parking. Well managed and well appointed. The Seller is open to a VTB for financing. (id:58072)
Property Details
| MLS® Number | 40526713 |
| Property Type | Single Family |
| AmenitiesNearBy | Public Transit |
| Features | Balcony, No Pet Home, Automatic Garage Door Opener |
| ParkingSpaceTotal | 1 |
Building
| BathroomTotal | 2 |
| BedroomsAboveGround | 2 |
| BedroomsTotal | 2 |
| Amenities | Car Wash, Exercise Centre, Party Room |
| Appliances | Dishwasher, Refrigerator, Sauna, Stove, Microwave Built-in |
| BasementType | None |
| ConstructionStyleAttachment | Attached |
| CoolingType | Wall Unit |
| ExteriorFinish | Brick Veneer, Concrete |
| Fixture | Ceiling Fans |
| HalfBathTotal | 1 |
| HeatingType | Hot Water Radiator Heat |
| StoriesTotal | 1 |
| SizeInterior | 1400 |
| Type | Apartment |
| UtilityWater | Municipal Water |
Parking
| Underground | |
| Carport |
Land
| Acreage | No |
| LandAmenities | Public Transit |
| Sewer | Municipal Sewage System |
| ZoningDescription | R3 |
Rooms
| Level | Type | Length | Width | Dimensions |
|---|---|---|---|---|
| Main Level | Storage | 7'10'' x 4'5'' | ||
| Main Level | 2pc Bathroom | Measurements not available | ||
| Main Level | 5pc Bathroom | Measurements not available | ||
| Main Level | Primary Bedroom | 16'3'' x 12'2'' | ||
| Main Level | Bedroom | 14'0'' x 10'6'' | ||
| Main Level | Living Room | 17'11'' x 16'3'' | ||
| Main Level | Dining Room | 21'10'' x 10'6'' | ||
| Main Level | Kitchen | 16'2'' x 9'8'' |
https://www.realtor.ca/real-estate/26501569/141-church-street-unit-804-st-catharines


