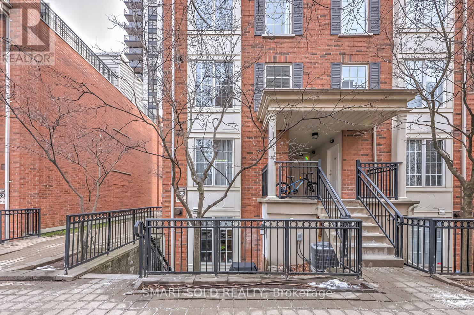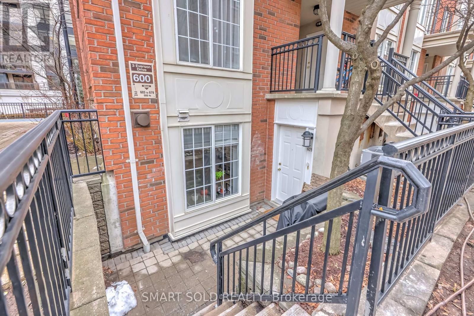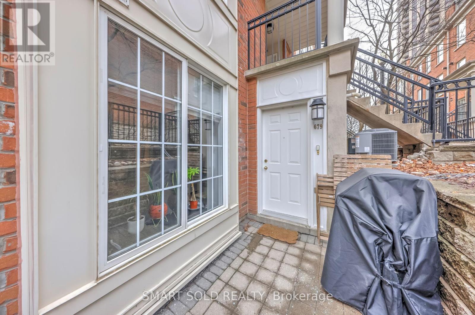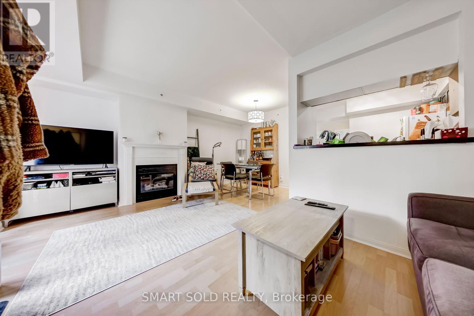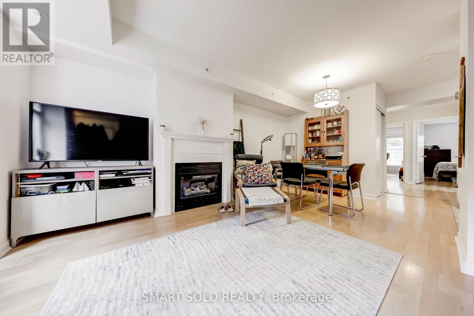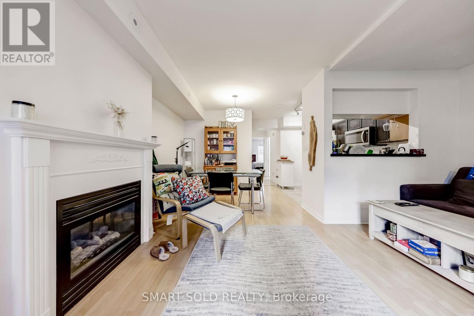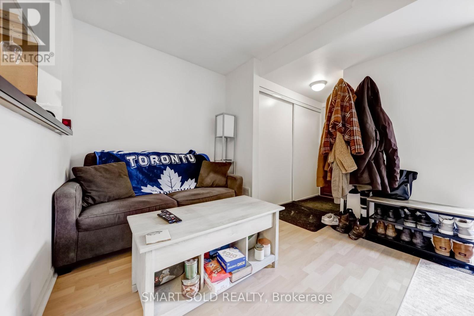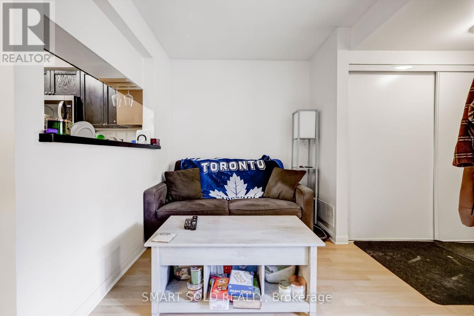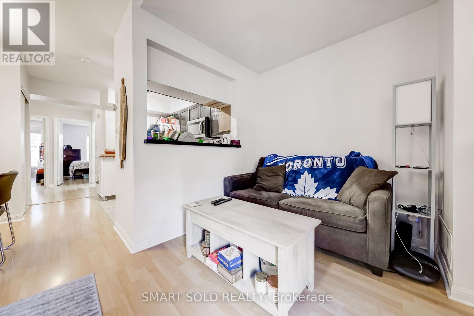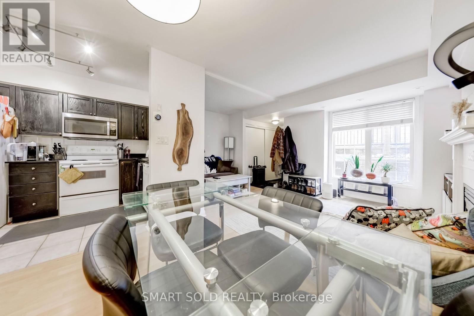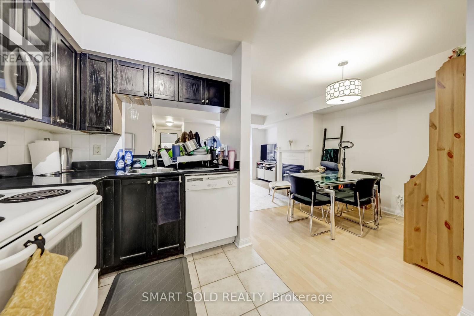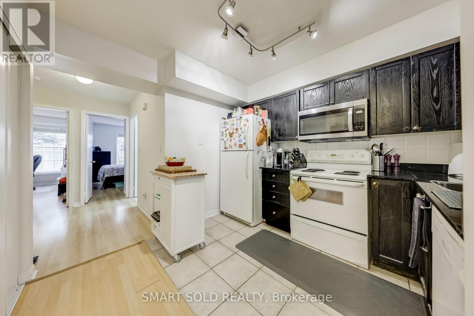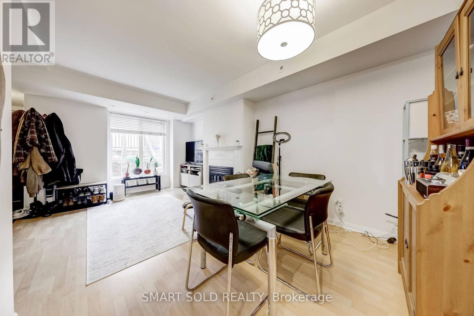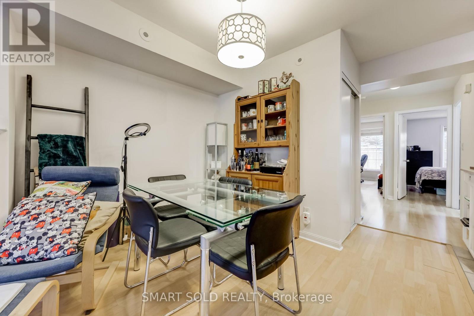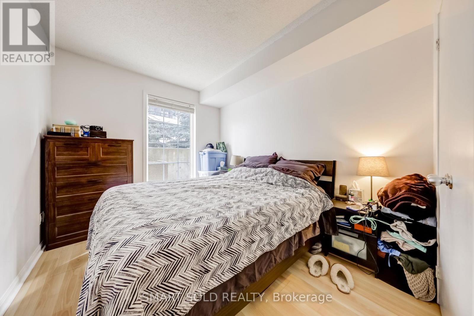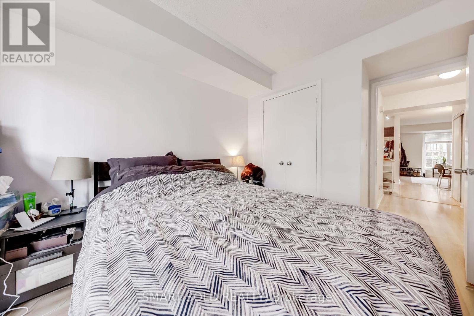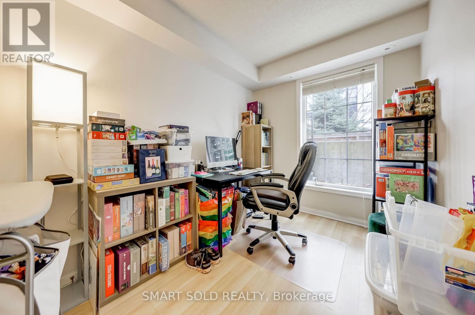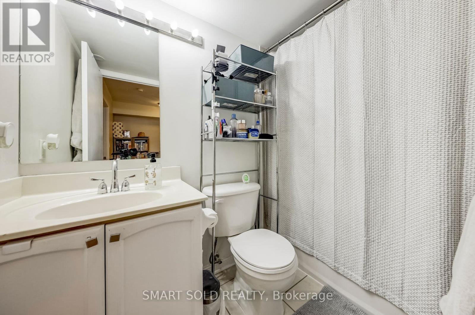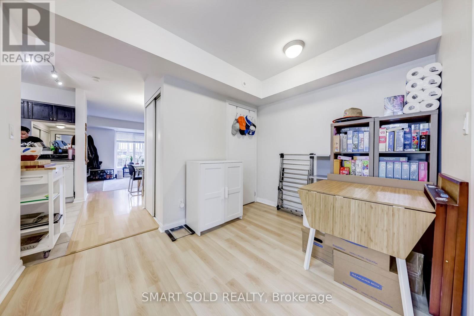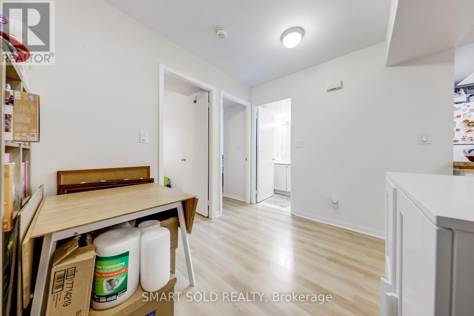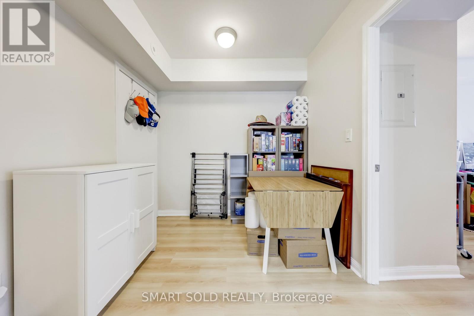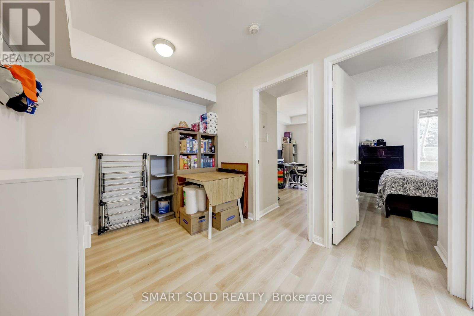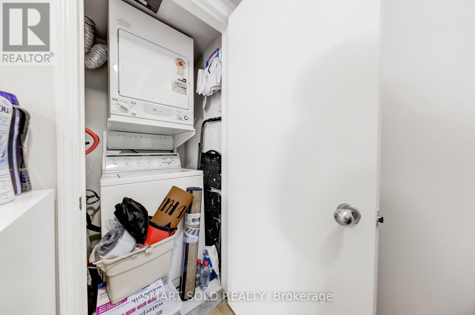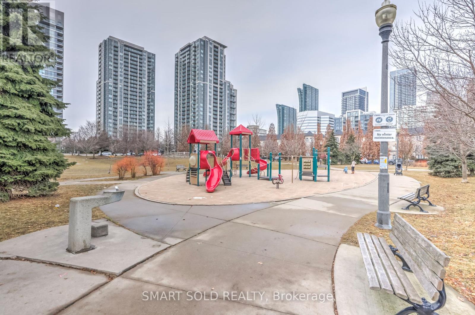679 - 3 Everson Drive Toronto, Ontario M2N 7C2
Interested?
Contact us for more information
3 Bedroom
1 Bathroom
Fireplace
Central Air Conditioning
Forced Air
$629,000Maintenance,
$786.04 Monthly
Maintenance,
$786.04 MonthlyModern & Gorgeous 2Bdrm+ Den Townhouse In Prime North York Area. Highly Demanded Corner Unit. Private Patio Perfect For Bbq, Maple Laminate Floors Throughout. Gas Fireplace. Tastefully Decorated,Very Practical Layout With No Stairs To Climb. Excellent Location, Steps To Park, Shops, Restaurants, 2 Subways, 401, 24 Hr Rabba + More! (id:58072)
Property Details
| MLS® Number | C8109212 |
| Property Type | Single Family |
| Community Name | Willowdale East |
| Amenities Near By | Park, Public Transit, Schools |
| Community Features | Pet Restrictions |
| Parking Space Total | 1 |
Building
| Bathroom Total | 1 |
| Bedrooms Above Ground | 2 |
| Bedrooms Below Ground | 1 |
| Bedrooms Total | 3 |
| Amenities | Party Room, Visitor Parking, Storage - Locker |
| Appliances | Dishwasher, Dryer, Microwave, Refrigerator, Stove, Washer |
| Cooling Type | Central Air Conditioning |
| Exterior Finish | Brick |
| Fireplace Present | Yes |
| Heating Fuel | Natural Gas |
| Heating Type | Forced Air |
| Type | Row / Townhouse |
Parking
| Underground |
Land
| Acreage | No |
| Land Amenities | Park, Public Transit, Schools |
Rooms
| Level | Type | Length | Width | Dimensions |
|---|---|---|---|---|
| Main Level | Living Room | 5.15 m | 5.06 m | 5.15 m x 5.06 m |
| Main Level | Dining Room | 5.15 m | 5.06 m | 5.15 m x 5.06 m |
| Main Level | Kitchen | 3.03 m | 2.25 m | 3.03 m x 2.25 m |
| Main Level | Primary Bedroom | 3.23 m | 2.74 m | 3.23 m x 2.74 m |
| Main Level | Bedroom 2 | 3.23 m | 2.28 m | 3.23 m x 2.28 m |
| Main Level | Den | 3.23 m | 2.4 m | 3.23 m x 2.4 m |
https://www.realtor.ca/real-estate/26575190/679-3-everson-drive-toronto-willowdale-east


