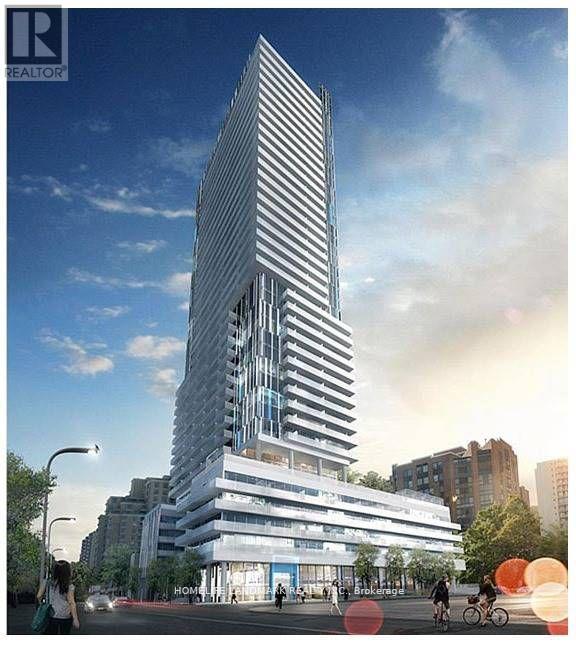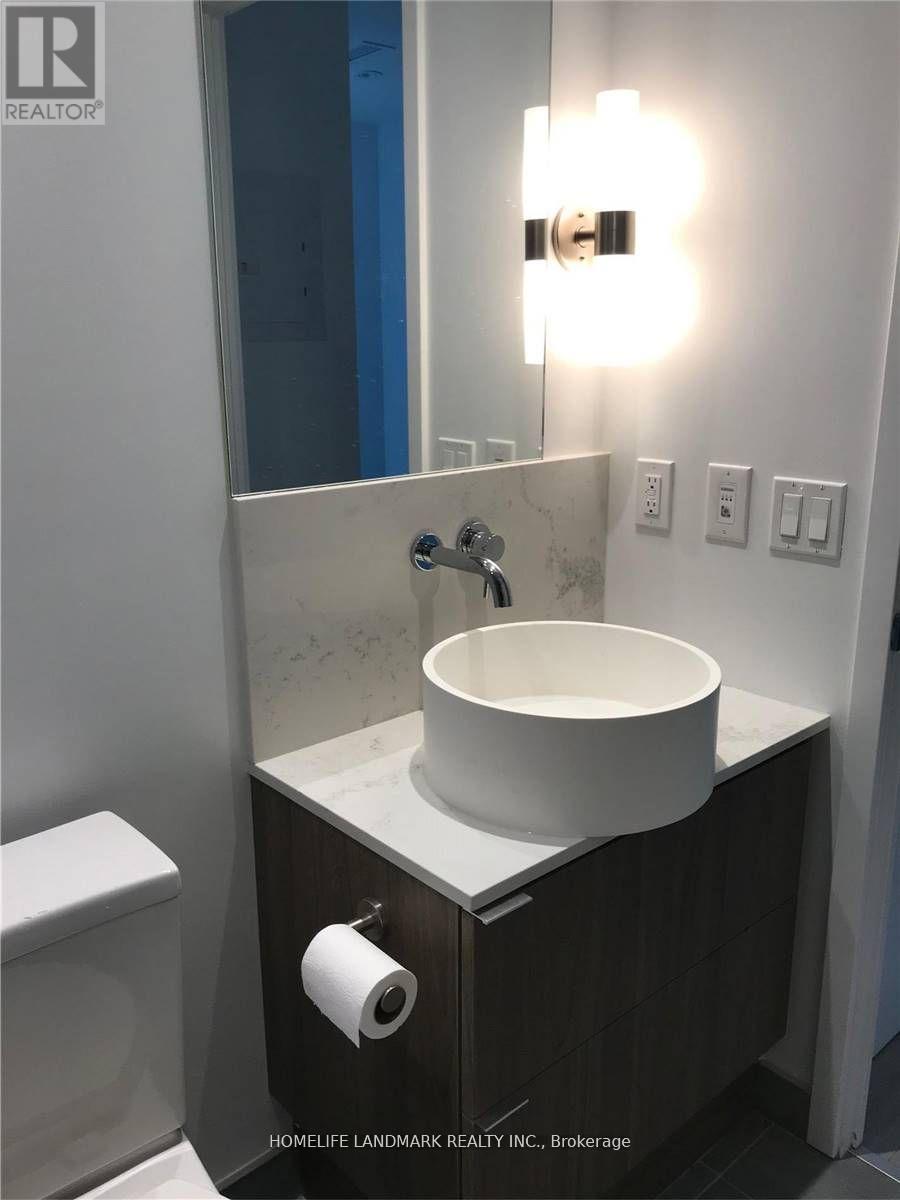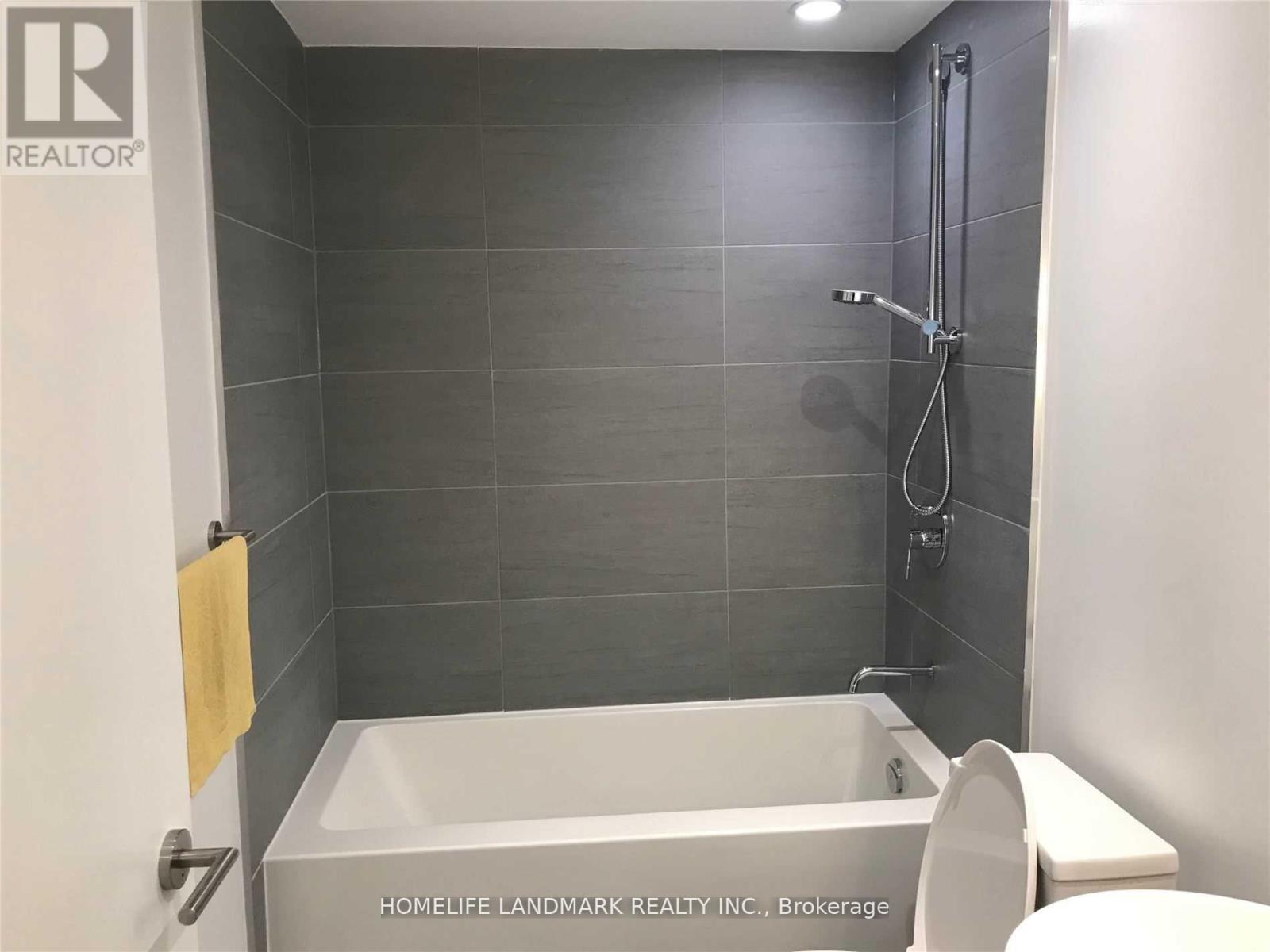621 - 161 Roehampton Avenue Toronto, Ontario M4P 1P9
Interested?
Contact us for more information
2 Bedroom
1 Bathroom
Outdoor Pool
Central Air Conditioning
Forced Air
$2,400 Monthly
Located In The Heart Of Mid-Town. Beautiful 1 bedroom+1 den corner unit! Exposure to south-west, floor to ceiling window, fully sunshine. 533 SF living area with 252 SF lg balcony. 9 feet ceiling. Den with window and sliding door. Can be the 2nd bedroom. Modern kitchen. Granite counter top. Steps to Eglinton Subway station, Convenient Accessto Yonge / Eglinton Amenities And To Eglinton Station. **** EXTRAS **** Fridge. Stove. Dishwasher. Washer/dryer. All existing electrical fixtures. Window coverings. (id:58072)
Property Details
| MLS® Number | C8489598 |
| Property Type | Single Family |
| Community Name | Mount Pleasant West |
| AmenitiesNearBy | Hospital, Place Of Worship, Public Transit, Schools |
| CommunityFeatures | Pets Not Allowed, Community Centre |
| Features | Balcony |
| PoolType | Outdoor Pool |
Building
| BathroomTotal | 1 |
| BedroomsAboveGround | 1 |
| BedroomsBelowGround | 1 |
| BedroomsTotal | 2 |
| Amenities | Security/concierge, Exercise Centre, Recreation Centre, Party Room |
| CoolingType | Central Air Conditioning |
| ExteriorFinish | Concrete |
| FlooringType | Laminate |
| HeatingFuel | Natural Gas |
| HeatingType | Forced Air |
| Type | Apartment |
Parking
| Underground |
Land
| Acreage | No |
| LandAmenities | Hospital, Place Of Worship, Public Transit, Schools |
Rooms
| Level | Type | Length | Width | Dimensions |
|---|---|---|---|---|
| Ground Level | Bedroom | 3.2 m | 2.74 m | 3.2 m x 2.74 m |
| Ground Level | Den | 1.98 m | 1.6 m | 1.98 m x 1.6 m |
| Ground Level | Living Room | 6.28 m | 2.52 m | 6.28 m x 2.52 m |
| Ground Level | Kitchen | 6.28 m | 2.52 m | 6.28 m x 2.52 m |
https://www.realtor.ca/real-estate/27106929/621-161-roehampton-avenue-toronto-mount-pleasant-west














