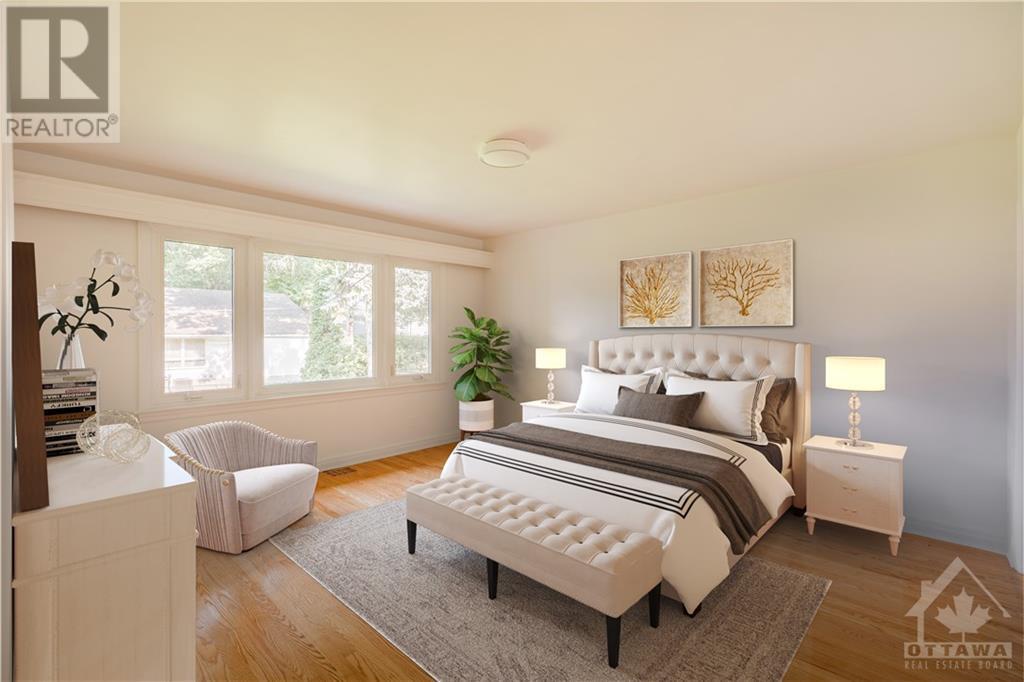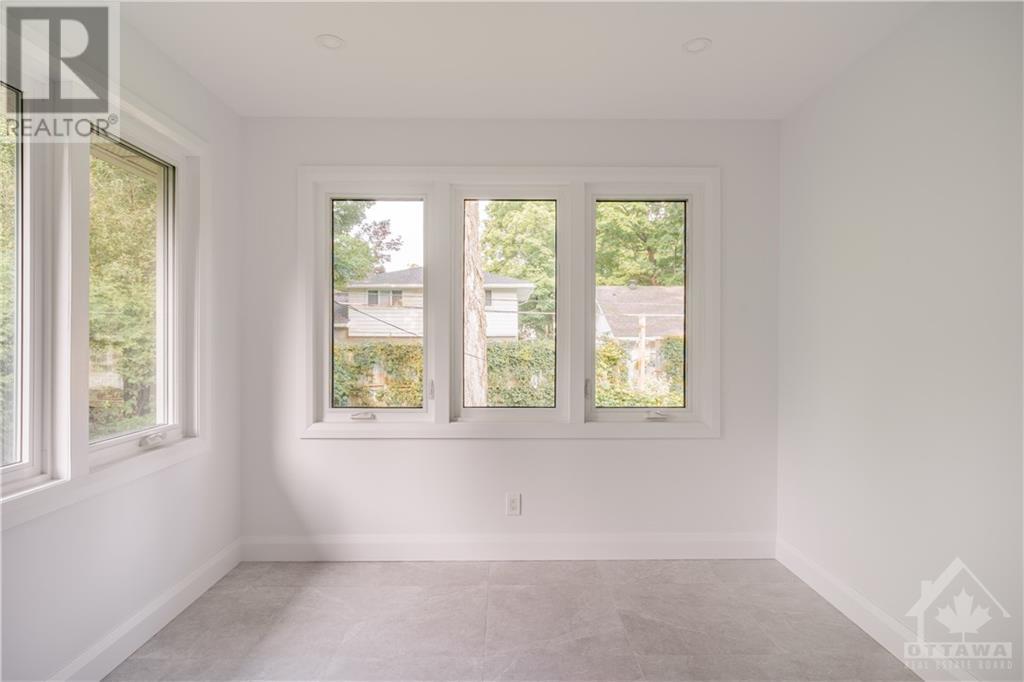3 Bedroom
3 Bathroom
Bungalow
Central Air Conditioning
Forced Air
$5,900 Monthly
Quality Built!!! 3-bedroom BUNGALOW ( aprx. 3000+sqft) on an OVERSIZED 89 by 123-foot Treed lot in Alta Vista 2 CAR garage , parking for 6 Cars..Bonus circular Driveway for easy in and out access. Main floor features a stunning and a newly re-designed kitchen with bright white cabinets with tons of storage, countertops, new flooring, pot lights, and backsplash. The kitchen opens to the Family room and sunroom. Very large Living room with a bay window, and fireplace, great for entertaining. 3 great-sized principle bedrooms, full 4 pc bath, and 2 pc bath to compliment the main level. Hardwood flooring throughout the main level. Lower level huge living room, plenty of storage rooms, 3 pc bath The roof is 2021. Super close to the General, Riverside and Children's hospital, transit, amenities, and much more. Very hard to find a large lot like this one in Alta Vista. Come take a look! Lower level will be freshly Painted.. Ideal for Embassy. (id:58072)
Property Details
|
MLS® Number
|
1405625 |
|
Property Type
|
Single Family |
|
Neigbourhood
|
APPLEWOOD ACRES |
|
ParkingSpaceTotal
|
6 |
Building
|
BathroomTotal
|
3 |
|
BedroomsAboveGround
|
3 |
|
BedroomsTotal
|
3 |
|
Amenities
|
Laundry - In Suite |
|
Appliances
|
Refrigerator, Dishwasher, Dryer, Hood Fan, Microwave, Stove, Washer |
|
ArchitecturalStyle
|
Bungalow |
|
BasementDevelopment
|
Finished |
|
BasementType
|
Full (finished) |
|
ConstructedDate
|
1956 |
|
ConstructionStyleAttachment
|
Detached |
|
CoolingType
|
Central Air Conditioning |
|
ExteriorFinish
|
Stone, Concrete |
|
FlooringType
|
Hardwood |
|
HalfBathTotal
|
1 |
|
HeatingFuel
|
Natural Gas |
|
HeatingType
|
Forced Air |
|
StoriesTotal
|
1 |
|
Type
|
House |
|
UtilityWater
|
Municipal Water |
Parking
Land
|
Acreage
|
No |
|
Sewer
|
Municipal Sewage System |
|
SizeDepth
|
123 Ft ,3 In |
|
SizeFrontage
|
89 Ft ,11 In |
|
SizeIrregular
|
89.89 Ft X 123.25 Ft |
|
SizeTotalText
|
89.89 Ft X 123.25 Ft |
|
ZoningDescription
|
Res |
Rooms
| Level |
Type |
Length |
Width |
Dimensions |
|
Lower Level |
Recreation Room |
|
|
24'6" x 14'7" |
|
Lower Level |
3pc Bathroom |
|
|
8'11" x 6'2" |
|
Lower Level |
Laundry Room |
|
|
12'2" x 12'11" |
|
Lower Level |
Storage |
|
|
15'0" x 8'11" |
|
Lower Level |
Workshop |
|
|
31'9" x 13'8" |
|
Lower Level |
Other |
|
|
9'0" x 9'1" |
|
Lower Level |
Utility Room |
|
|
14'7" x 9'7" |
|
Main Level |
Foyer |
|
|
23'8" x 7'1" |
|
Main Level |
Living Room |
|
|
24'6" x 14'7" |
|
Main Level |
Dining Room |
|
|
14'7" x 11'6" |
|
Main Level |
Kitchen |
|
|
19'8" x 10'5" |
|
Main Level |
Family Room |
|
|
11'6" x 10'5" |
|
Main Level |
Bedroom |
|
|
15'0" x 13'3" |
|
Main Level |
Bedroom |
|
|
13'3" x 13'1" |
|
Main Level |
Bedroom |
|
|
12'5" x 11'9" |
|
Main Level |
4pc Bathroom |
|
|
7'10" x 7'0" |
|
Main Level |
Sunroom |
|
|
13'0" x 11'6" |
https://www.realtor.ca/real-estate/27252473/2224-alta-vista-drive-ottawa-applewood-acres





























