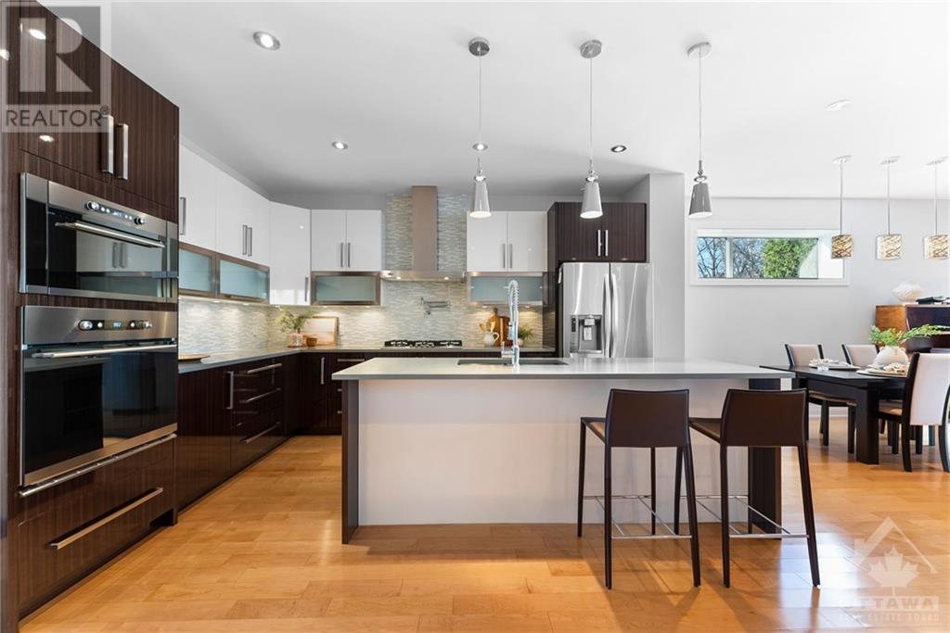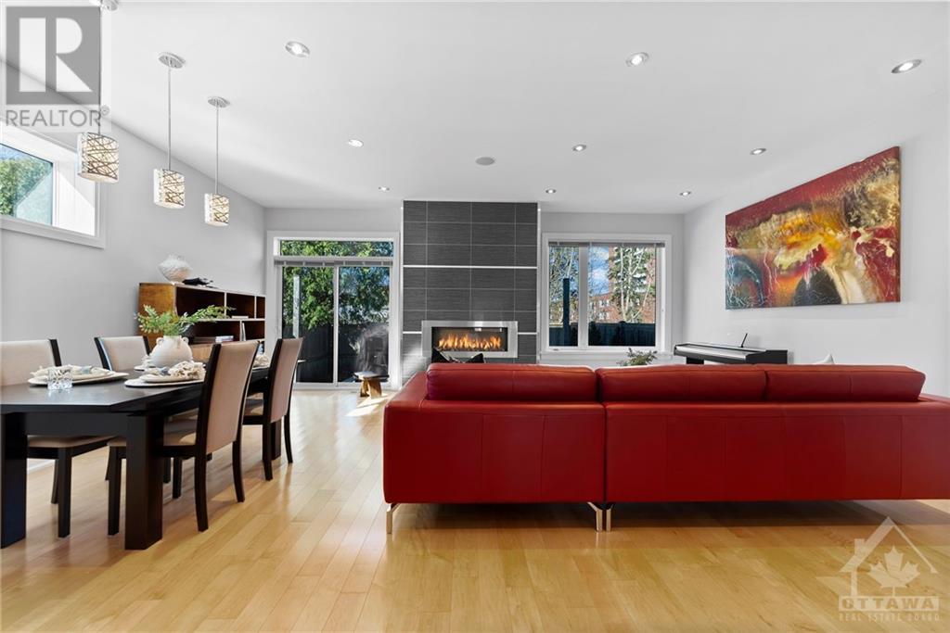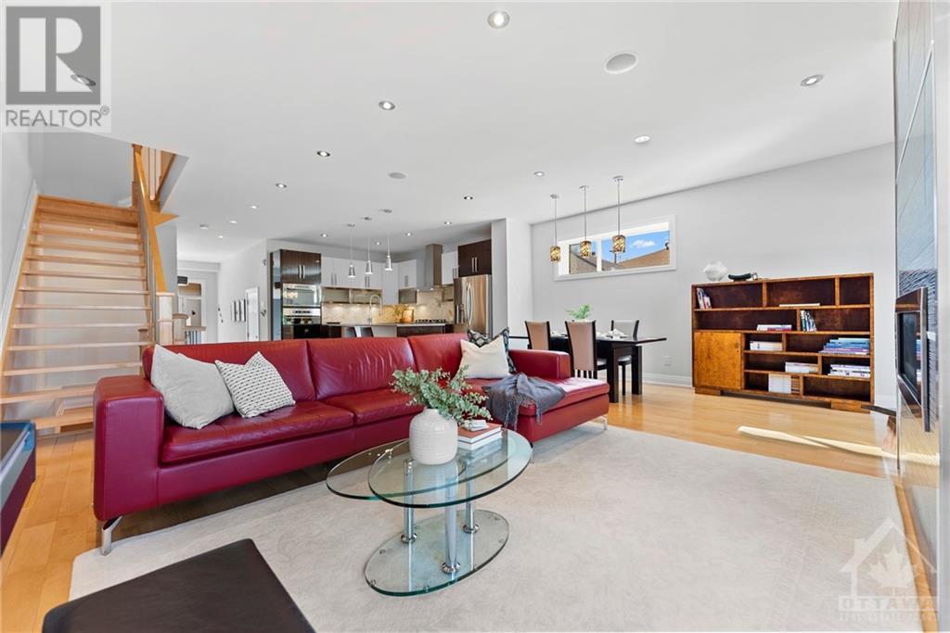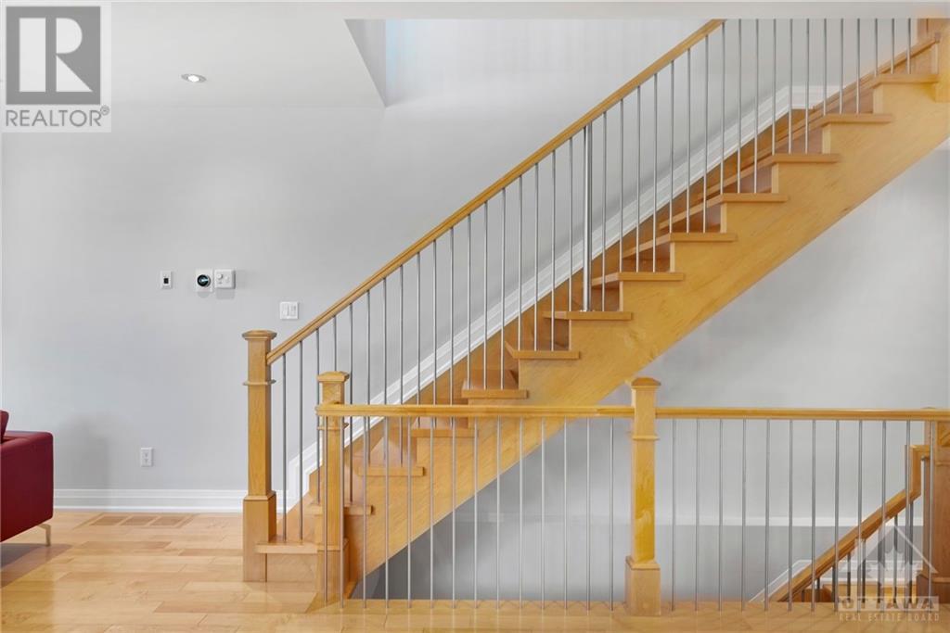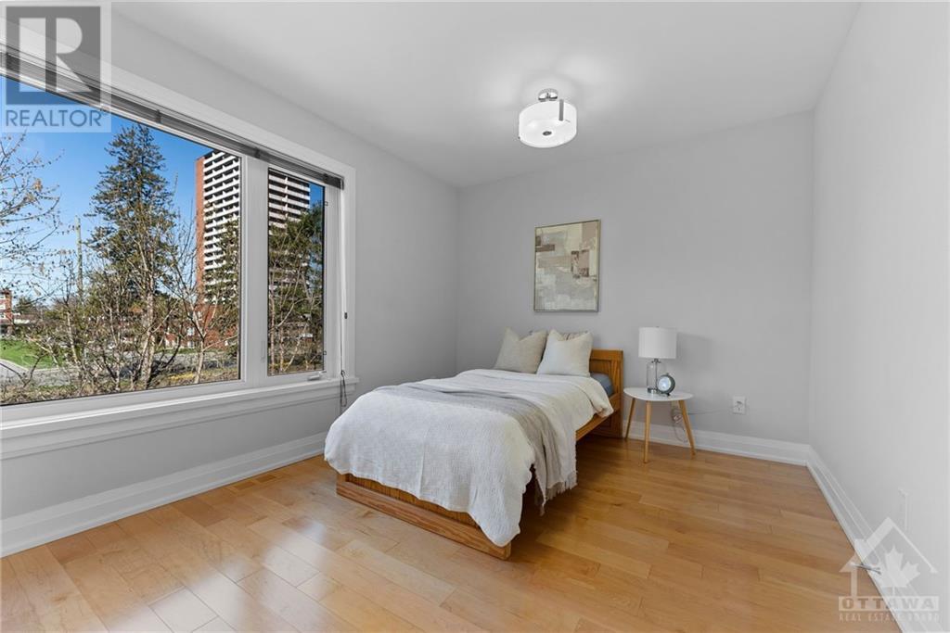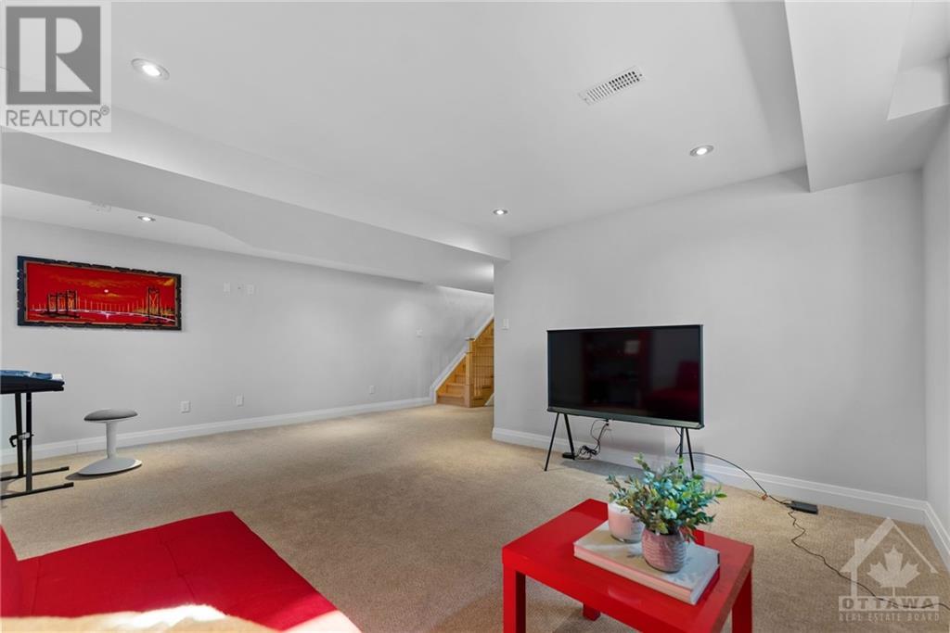4 Bedroom
4 Bathroom
Central Air Conditioning
Forced Air
Landscaped
$1,299,000
Welcome to this beautiful Executive Semi-Detached Two Story!Better than new...this stunning property shows like a model home....with open concept designs & minimalist architecture!Great curb appeal with stone,stucco & wood accents.Large foyer welcomes your guests.Gleaming maple hardwood on main & 2nd flrs.Great room boasts gas f/p.Sunfilled dining rm with transom window & patio door to deck.Foodies will love the kitchen with a 5 element gas range,built in oven & microwave,oversized fridge & island with breakfast bar.Huge primary bedrm with an amazing walk-in closet!Enjoy a touch of luxury in the beautiful 5 piece ensuite with stand alone tub & glass enclosed shower.Bedrms 2 & 3 are a good size with ample closet space.Tastefully decorated main bath.Convenient 2nd floor laundry with a wall of closets.Bsmt offers a bright rec rm,bedrm & 3 piece bath.No grass to cut....just relax on your deck in the fully fenced back yard.Great location!Walk to Westboro shops & restaurants.Dog park nearby. (id:58072)
Property Details
|
MLS® Number
|
1404072 |
|
Property Type
|
Single Family |
|
Neigbourhood
|
Westboro/Hampton Park |
|
AmenitiesNearBy
|
Public Transit, Recreation Nearby, Shopping |
|
Features
|
Automatic Garage Door Opener |
|
ParkingSpaceTotal
|
2 |
|
Structure
|
Deck |
Building
|
BathroomTotal
|
4 |
|
BedroomsAboveGround
|
3 |
|
BedroomsBelowGround
|
1 |
|
BedroomsTotal
|
4 |
|
Appliances
|
Refrigerator, Oven - Built-in, Dryer, Microwave, Stove, Washer, Alarm System, Blinds |
|
BasementDevelopment
|
Finished |
|
BasementType
|
Full (finished) |
|
ConstructedDate
|
2014 |
|
ConstructionStyleAttachment
|
Semi-detached |
|
CoolingType
|
Central Air Conditioning |
|
ExteriorFinish
|
Stone, Siding, Stucco |
|
FlooringType
|
Wall-to-wall Carpet, Hardwood, Tile |
|
FoundationType
|
Poured Concrete |
|
HalfBathTotal
|
1 |
|
HeatingFuel
|
Natural Gas |
|
HeatingType
|
Forced Air |
|
StoriesTotal
|
2 |
|
Type
|
House |
|
UtilityWater
|
Municipal Water |
Parking
Land
|
AccessType
|
Highway Access |
|
Acreage
|
No |
|
FenceType
|
Fenced Yard |
|
LandAmenities
|
Public Transit, Recreation Nearby, Shopping |
|
LandscapeFeatures
|
Landscaped |
|
Sewer
|
Municipal Sewage System |
|
SizeDepth
|
94 Ft ,6 In |
|
SizeFrontage
|
26 Ft ,3 In |
|
SizeIrregular
|
26.25 Ft X 94.46 Ft |
|
SizeTotalText
|
26.25 Ft X 94.46 Ft |
|
ZoningDescription
|
Residential |
Rooms
| Level |
Type |
Length |
Width |
Dimensions |
|
Second Level |
4pc Bathroom |
|
|
8'1" x 8'10" |
|
Second Level |
Primary Bedroom |
|
|
14'3" x 14'11" |
|
Second Level |
5pc Ensuite Bath |
|
|
11'3" x 9'11" |
|
Second Level |
Other |
|
|
5'10" x 19'8" |
|
Second Level |
Bedroom |
|
|
11'3" x 10'7" |
|
Second Level |
Bedroom |
|
|
12'8" x 9'8" |
|
Second Level |
Laundry Room |
|
|
5'7" x 8'0" |
|
Basement |
Recreation Room |
|
|
Measurements not available |
|
Basement |
3pc Bathroom |
|
|
10'6" x 4'11" |
|
Basement |
Bedroom |
|
|
10'6" x 10'7" |
|
Main Level |
Foyer |
|
|
7'11" x 14'2" |
|
Main Level |
Kitchen |
|
|
17'1" x 15'1" |
|
Main Level |
Dining Room |
|
|
7'8" x 16'5" |
|
Main Level |
Living Room |
|
|
14'0" x 16'4" |
|
Main Level |
2pc Bathroom |
|
|
5'0" x 5'0" |
https://www.realtor.ca/real-estate/27224468/634-westview-avenue-ottawa-westborohampton-park







