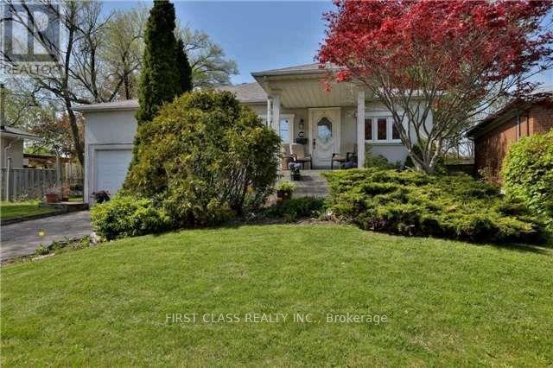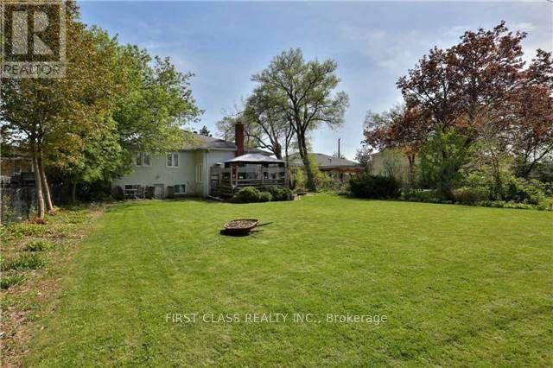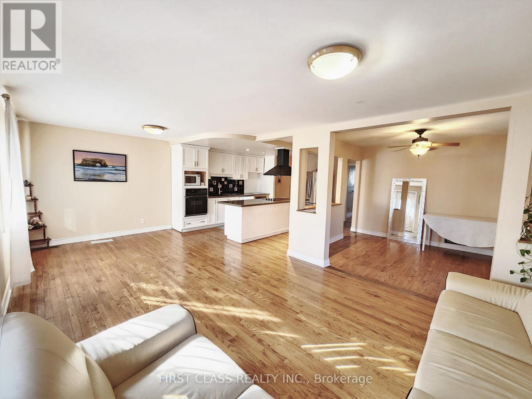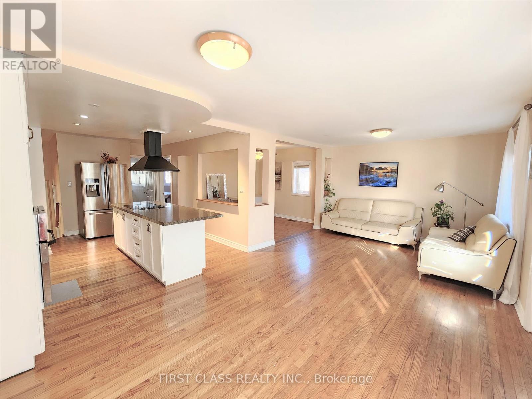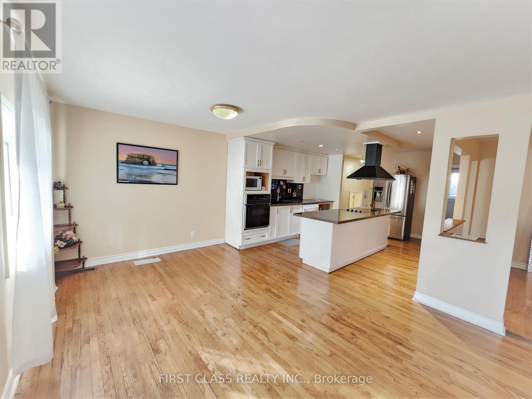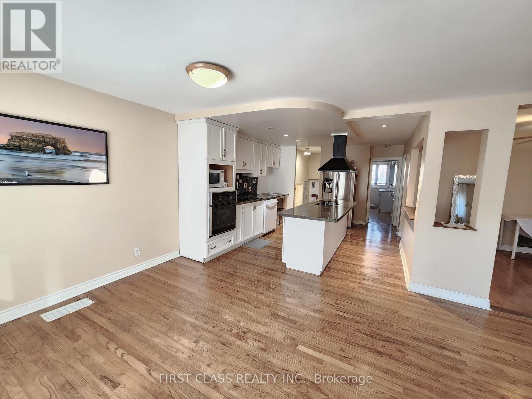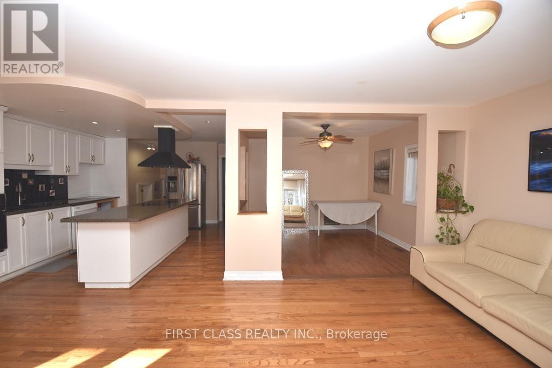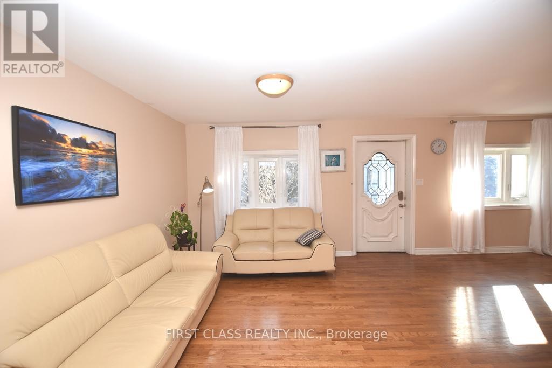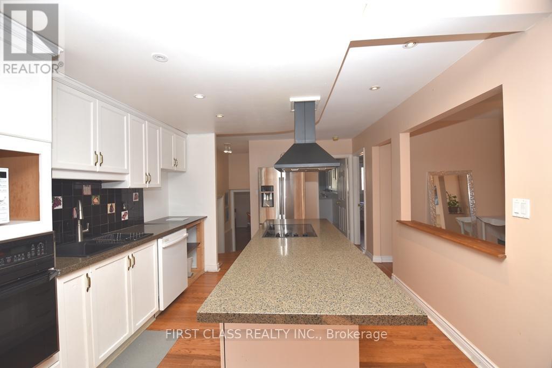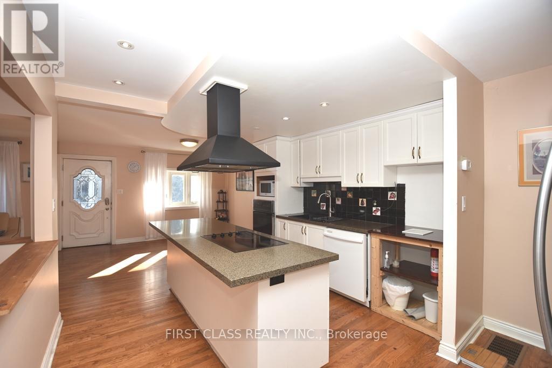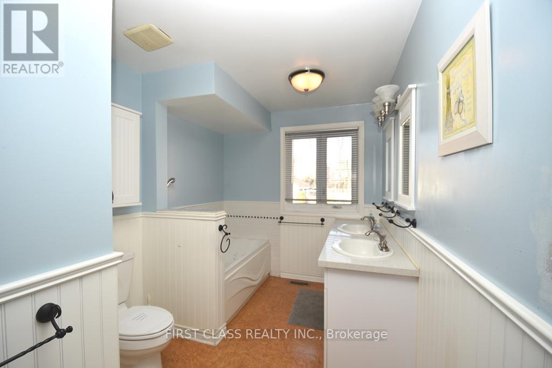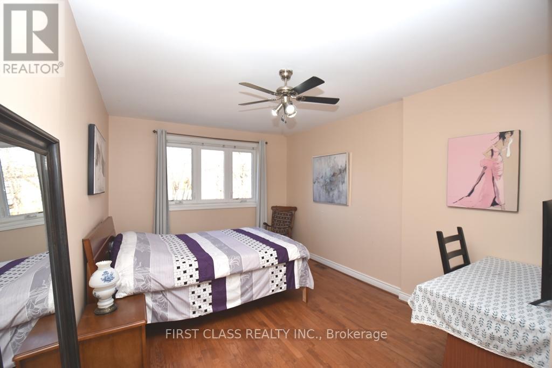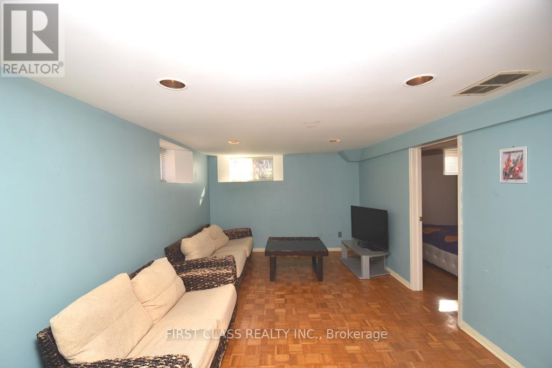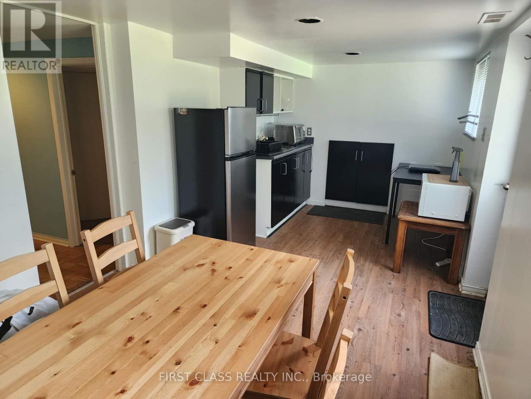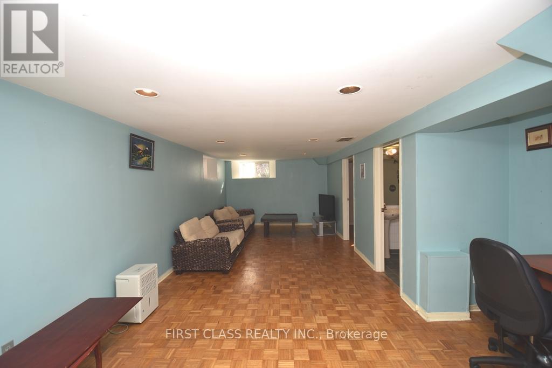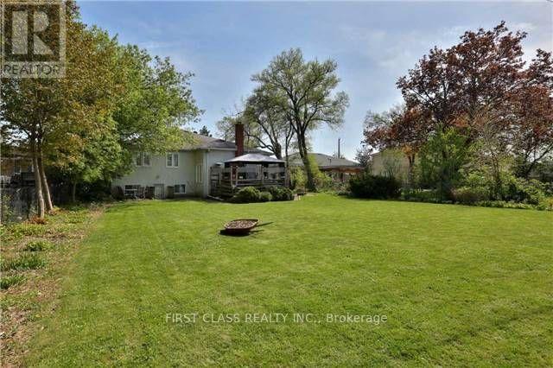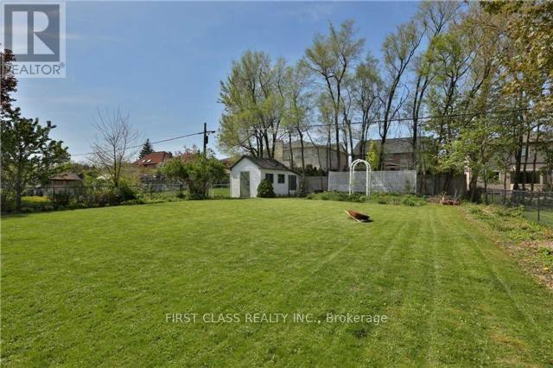4 Bedroom
2 Bathroom
Bungalow
Central Air Conditioning
Forced Air
$1,920,000
All Home Buyers/ Investors, Do Not Miss This Rarely Find Property with Huge Lot 73.33 X 200 ft in North York Most Desirable Location; Potential of Sub-division/ Multiple Units/ Garden Suite; Multi-Million Dollar New-Built Homes Surrounded; This Is A Cash Machine; Main building Contains 3 bedrooms & 1 full Bathroom; The Basement with Separate Entrance Contains a Big Living area, 1 Bedroom, 1 bathroom, Modern Eat-in Kitchen, Walk-out to Backyard; 2 Fridges; 2 Stoves; Long Drive Way Can Easily Fit 4 Cars; Incredible Rental Income Brings You Great Cashflow. South Facing; No Sidewalk; Minutes to TTC, Hwy, Parks, Schools, Yorkdale Shopping Centre and much more! Offers are Welcomed Anytime! **** EXTRAS **** Existing Appliances, Window Coverings, Garage Door Opener. (id:58072)
Property Details
|
MLS® Number
|
C8029900 |
|
Property Type
|
Single Family |
|
Community Name
|
Bathurst Manor |
|
ParkingSpaceTotal
|
8 |
Building
|
BathroomTotal
|
2 |
|
BedroomsAboveGround
|
3 |
|
BedroomsBelowGround
|
1 |
|
BedroomsTotal
|
4 |
|
ArchitecturalStyle
|
Bungalow |
|
BasementDevelopment
|
Finished |
|
BasementFeatures
|
Walk Out |
|
BasementType
|
N/a (finished) |
|
ConstructionStyleAttachment
|
Detached |
|
CoolingType
|
Central Air Conditioning |
|
ExteriorFinish
|
Stucco, Brick |
|
HeatingFuel
|
Natural Gas |
|
HeatingType
|
Forced Air |
|
StoriesTotal
|
1 |
|
Type
|
House |
|
UtilityWater
|
Municipal Water |
Parking
Land
|
Acreage
|
No |
|
Sewer
|
Sanitary Sewer |
|
SizeIrregular
|
73.33 X 200 Ft |
|
SizeTotalText
|
73.33 X 200 Ft |
Rooms
| Level |
Type |
Length |
Width |
Dimensions |
|
Basement |
Bathroom |
|
|
Measurements not available |
|
Basement |
Bedroom 4 |
3.09 m |
2.89 m |
3.09 m x 2.89 m |
|
Basement |
Kitchen |
5.18 m |
2.6 m |
5.18 m x 2.6 m |
|
Basement |
Recreational, Games Room |
9.7 m |
3.16 m |
9.7 m x 3.16 m |
|
Main Level |
Living Room |
6.7 m |
3.35 m |
6.7 m x 3.35 m |
|
Main Level |
Bedroom |
|
|
Measurements not available |
|
Main Level |
Dining Room |
3.31 m |
3.15 m |
3.31 m x 3.15 m |
|
Main Level |
Kitchen |
4.7 m |
3.48 m |
4.7 m x 3.48 m |
|
Main Level |
Eating Area |
|
|
Measurements not available |
|
Main Level |
Bedroom |
|
|
Measurements not available |
|
Ground Level |
Bedroom 2 |
5.5 m |
3.79 m |
5.5 m x 3.79 m |
|
Ground Level |
Bedroom 3 |
4.85 m |
4.7 m |
4.85 m x 4.7 m |
https://www.realtor.ca/real-estate/26458420/180-cocksfield-avenue-toronto-bathurst-manor


