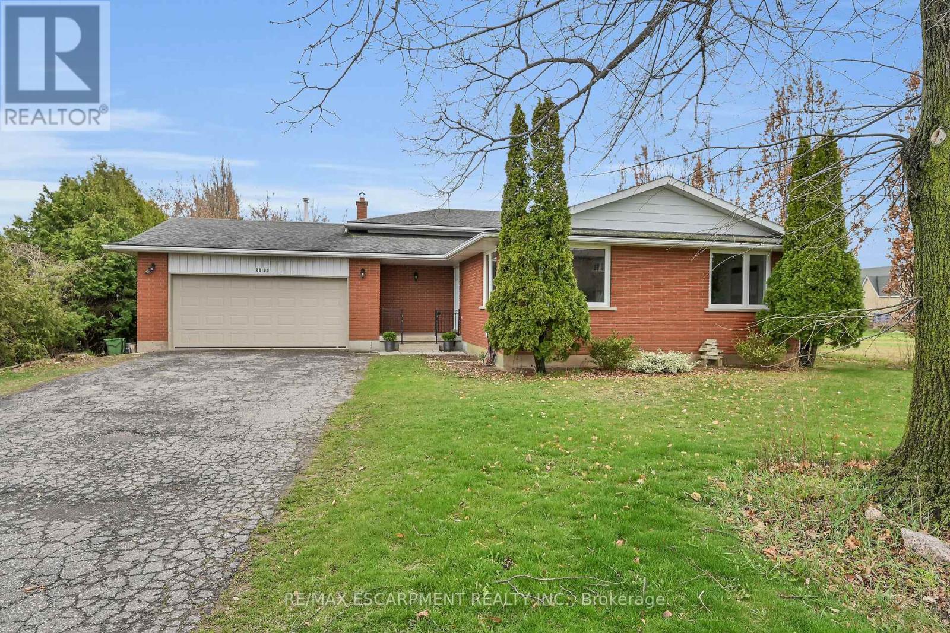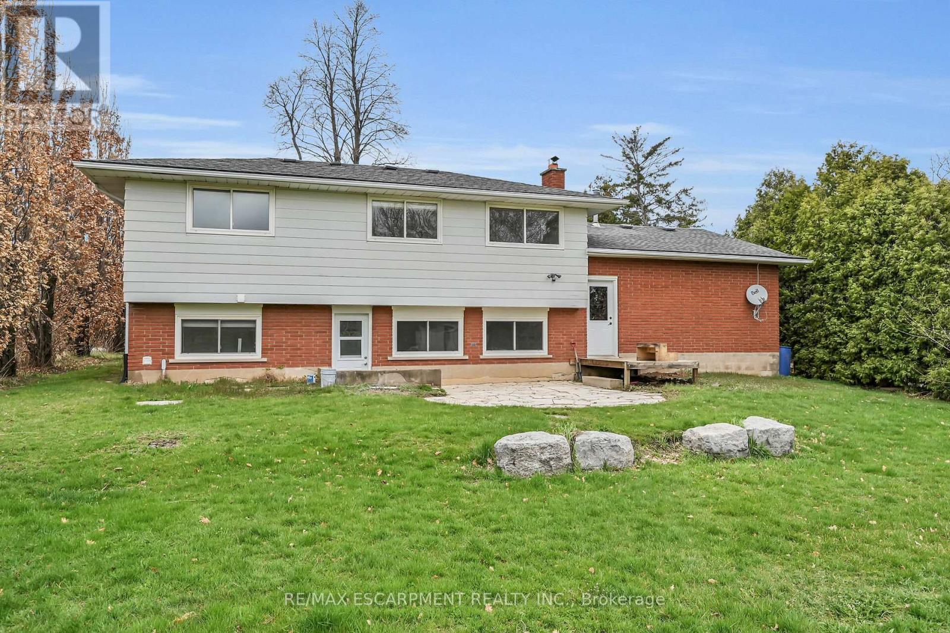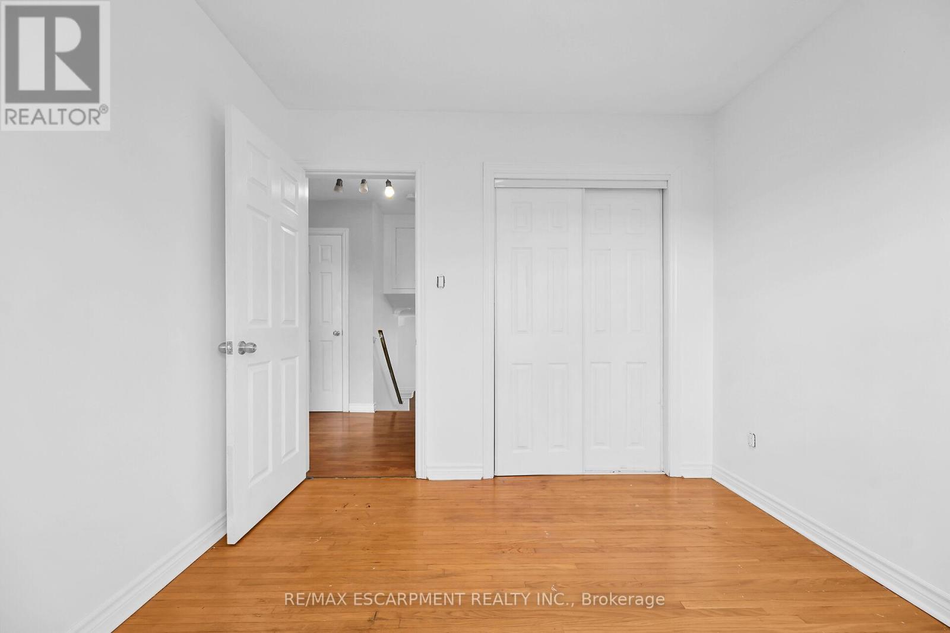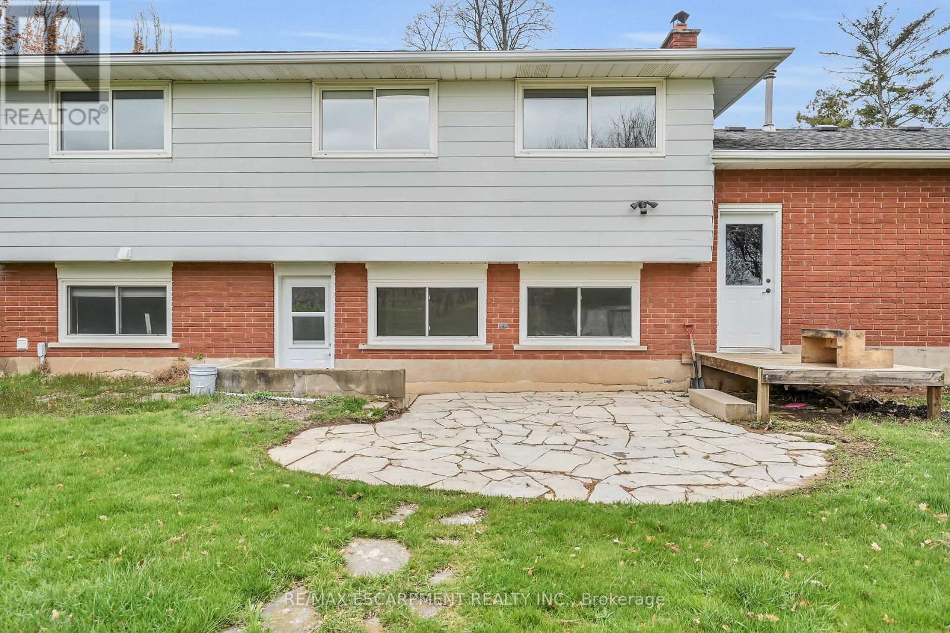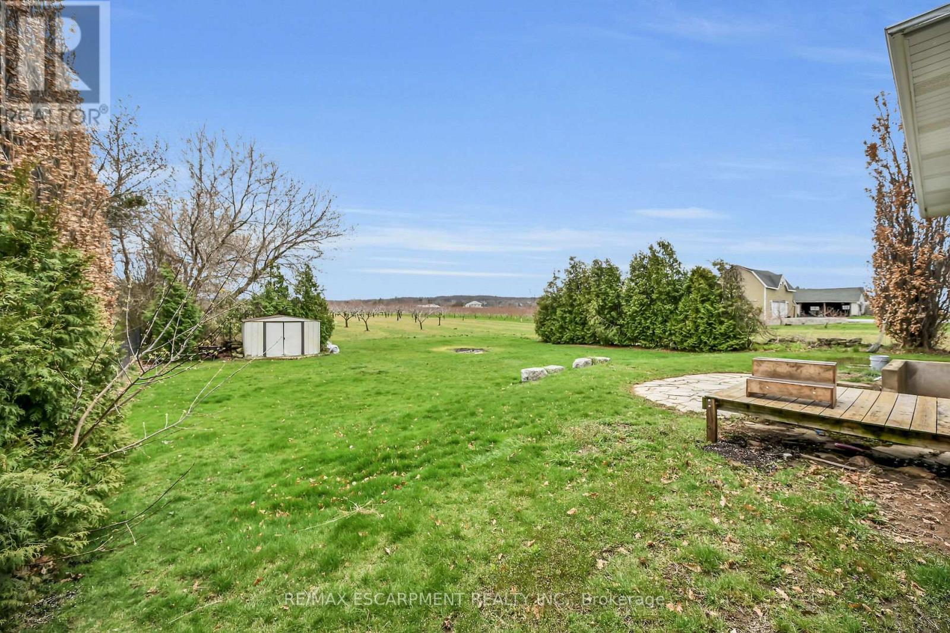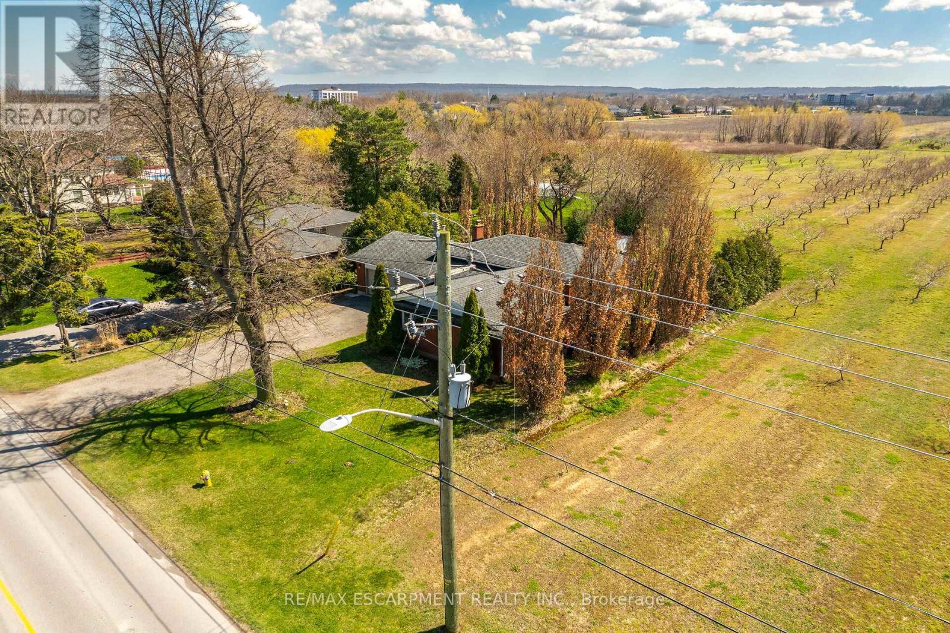4 Bedroom
1 Bathroom
Fireplace
Central Air Conditioning
Forced Air
$849,900
Well priced rural package located between Grimsby & Beamsville in heart of Niagara’s wine country surrounded by orchards - 10 mins/QEW. Situated on 70'x150'crural lot (0.24ac) is functional 4 level back-split + att. 2-car heated garage incs 2482sf of finished living area (all 4 levels) ftrs open concept living room/dining room & kitchen & 3 bedroom upper level incs 5 pc bath. Hardwood flooring accent living/dining rooms & bedrooms. Mid-grade level ftrs partially finished family room, laundry & former bath room in process of renovations. Lowest level offers 4th bedroom, office, common area, cold room & utility/laundry room. Extras - paved double drive, n/g furnace, AC, 100/hydro, shed, municipal water & septic. Apply some TLC then watch this home sparkle. Country Living with a City Twist! (id:58072)
Property Details
|
MLS® Number
|
X8029242 |
|
Property Type
|
Single Family |
|
Features
|
Sump Pump |
|
ParkingSpaceTotal
|
4 |
Building
|
BathroomTotal
|
1 |
|
BedroomsAboveGround
|
3 |
|
BedroomsBelowGround
|
1 |
|
BedroomsTotal
|
4 |
|
Appliances
|
Garage Door Opener Remote(s) |
|
BasementDevelopment
|
Partially Finished |
|
BasementType
|
Full (partially Finished) |
|
ConstructionStyleAttachment
|
Detached |
|
ConstructionStyleSplitLevel
|
Backsplit |
|
CoolingType
|
Central Air Conditioning |
|
ExteriorFinish
|
Aluminum Siding, Brick |
|
FireplacePresent
|
Yes |
|
FoundationType
|
Block |
|
HeatingFuel
|
Natural Gas |
|
HeatingType
|
Forced Air |
|
Type
|
House |
|
UtilityWater
|
Municipal Water |
Parking
Land
|
Acreage
|
No |
|
Sewer
|
Septic System |
|
SizeIrregular
|
70 X 150 Ft |
|
SizeTotalText
|
70 X 150 Ft |
Rooms
| Level |
Type |
Length |
Width |
Dimensions |
|
Second Level |
Bedroom |
2.87 m |
4.62 m |
2.87 m x 4.62 m |
|
Second Level |
Bathroom |
2.9 m |
2.29 m |
2.9 m x 2.29 m |
|
Second Level |
Bedroom |
3.1 m |
3.96 m |
3.1 m x 3.96 m |
|
Second Level |
Bedroom |
2.95 m |
2.87 m |
2.95 m x 2.87 m |
|
Basement |
Bedroom |
3.23 m |
4.6 m |
3.23 m x 4.6 m |
|
Basement |
Office |
3.56 m |
3.17 m |
3.56 m x 3.17 m |
|
Basement |
Recreational, Games Room |
3.2 m |
3.28 m |
3.2 m x 3.28 m |
|
Lower Level |
Family Room |
6.55 m |
4.06 m |
6.55 m x 4.06 m |
|
Lower Level |
Laundry Room |
2.9 m |
1.98 m |
2.9 m x 1.98 m |
|
Main Level |
Living Room |
7.42 m |
3.76 m |
7.42 m x 3.76 m |
|
Main Level |
Dining Room |
3.07 m |
2.97 m |
3.07 m x 2.97 m |
|
Main Level |
Kitchen |
4.34 m |
2.87 m |
4.34 m x 2.87 m |
https://www.realtor.ca/real-estate/26458016/5144-greenlane-road-lincoln


