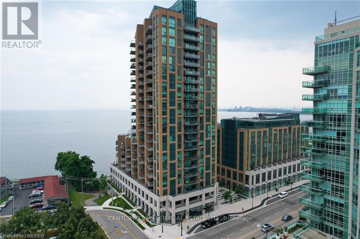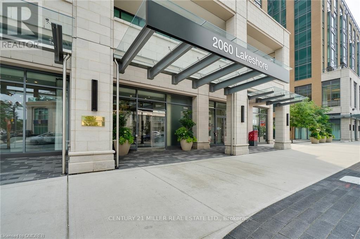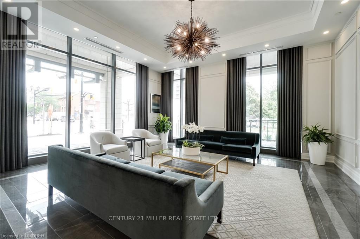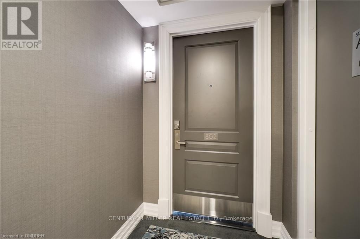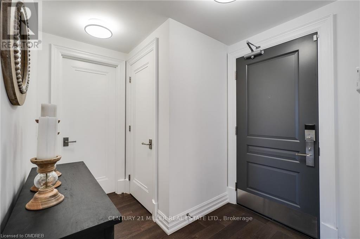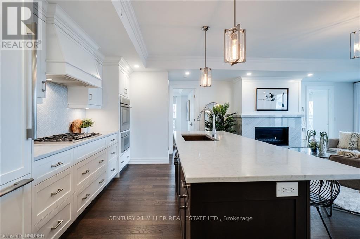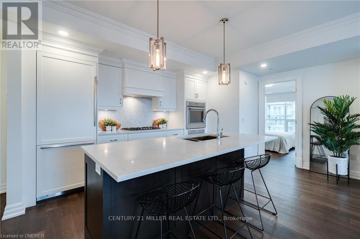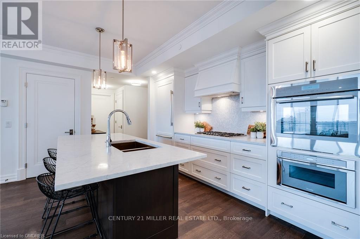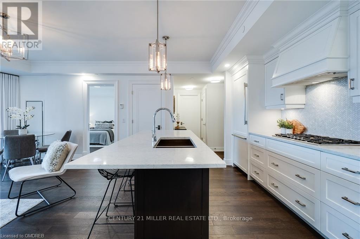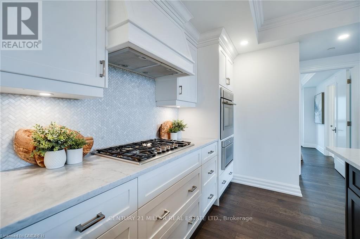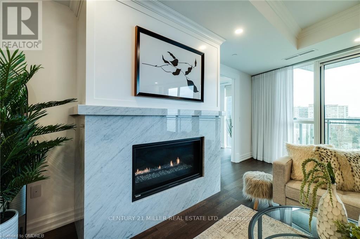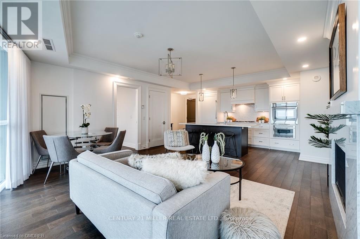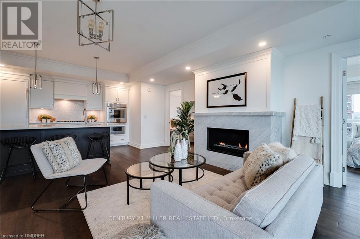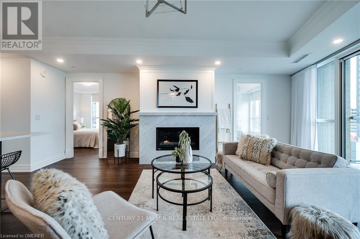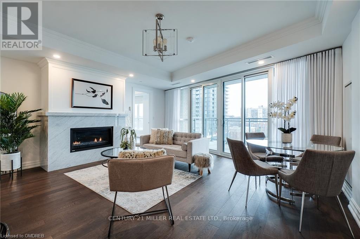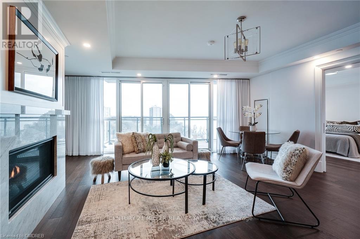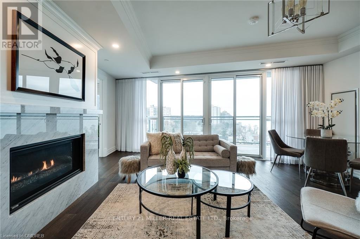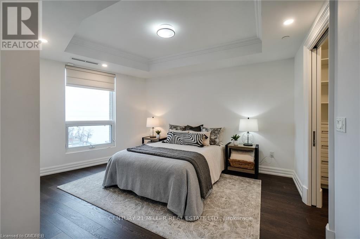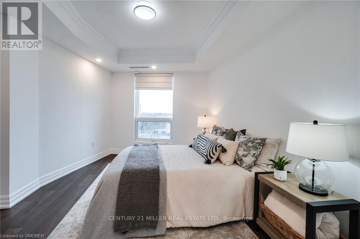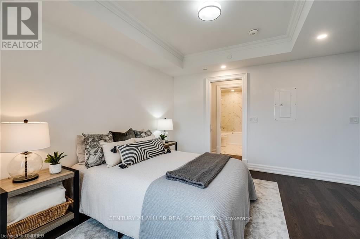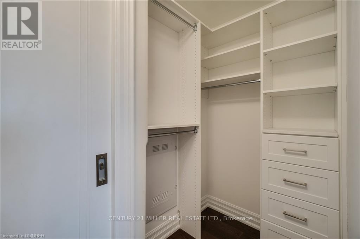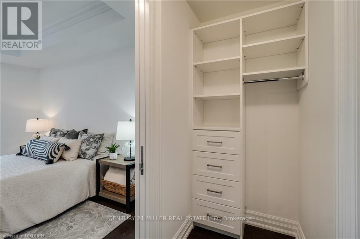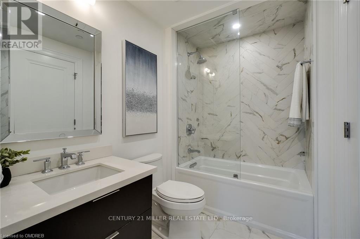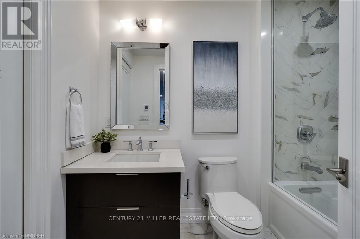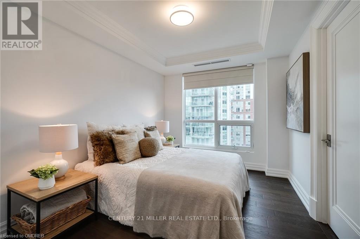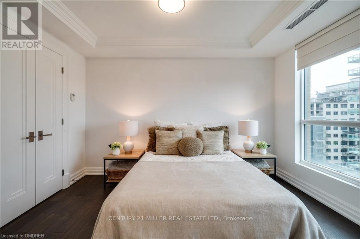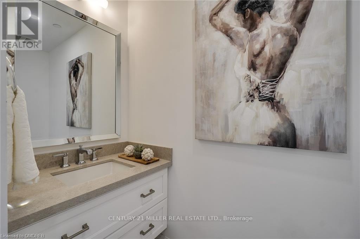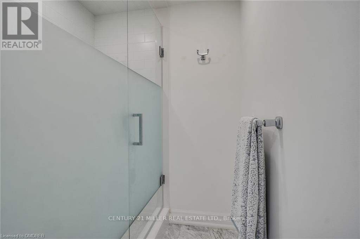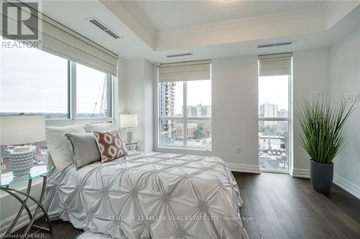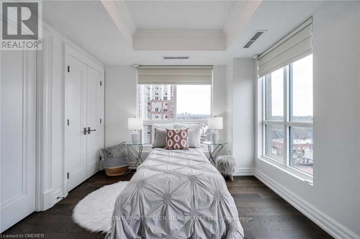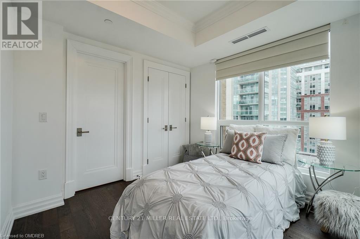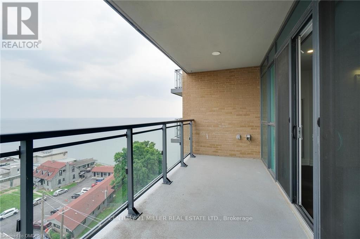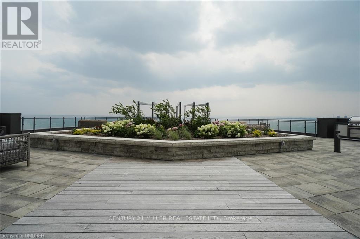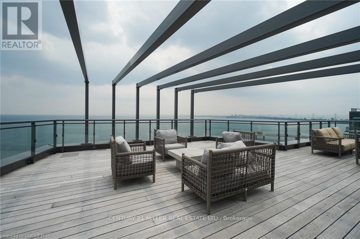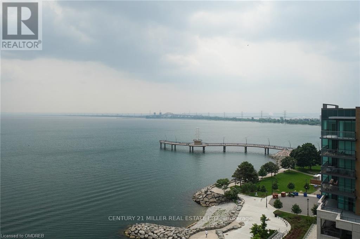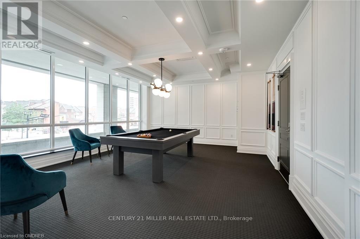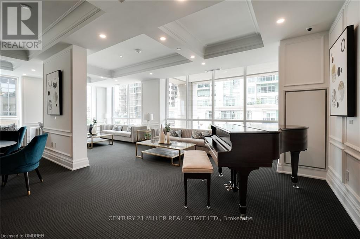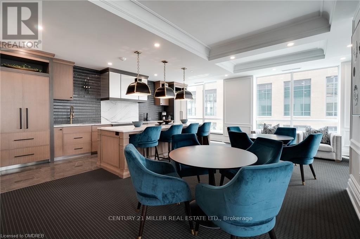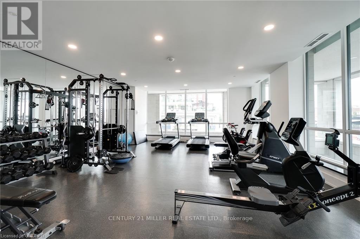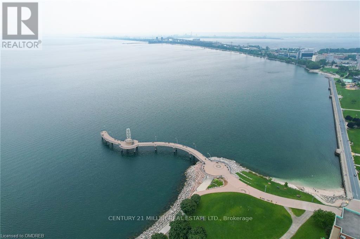#802 -2060 Lakeshore Rd Burlington, Ontario L7R 0G2
Interested?
Contact us for more information
$1,649,900Maintenance,
$1,435.38 Monthly
Maintenance,
$1,435.38 MonthlyBreathtaking views of Lake Ontario right from the comfort of your 3 bedroom, 2 bathroom unit in downtown Burlington's most prestigious building. With meticulous attention to detail & high-end finishes throughout, this residence offers a true sense of luxury. From the exquisite flooring to the designer fixtures, no expense has been spared to create a truly refined living space. A generous floor plan designed for modern living. Plenty of space for your family or guests. With three bedrooms, two bathrooms & an open concept living area that seamlessly integrates the kitchen, dining & living spaces, providing an ideal environment for entertaining or relaxation. The building offers an array of amenities. A fully equipped fitness centre, swimming pool, stylish lounge & concierge services, residents can indulge in a luxurious lifestyle without leaving the premises. Situated downtown Burlington, within walking distance to the pier, restaurants, shopping & entertainment options. **** EXTRAS **** BBQs Permitted, Concierge, Elevator, Exercise Room, Party Room, Pool, Roof Top Deck/Garden & Visitor Parking (id:58072)
Property Details
| MLS® Number | W8036026 |
| Property Type | Single Family |
| Community Name | Brant |
| AmenitiesNearBy | Hospital, Park, Public Transit, Schools |
| CommunityFeatures | Community Centre |
| Features | Balcony |
| ParkingSpaceTotal | 2 |
| PoolType | Indoor Pool |
Building
| BathroomTotal | 2 |
| BedroomsAboveGround | 3 |
| BedroomsTotal | 3 |
| Amenities | Storage - Locker, Security/concierge, Party Room, Exercise Centre |
| CoolingType | Central Air Conditioning |
| ExteriorFinish | Concrete, Stone |
| FireplacePresent | Yes |
| HeatingFuel | Natural Gas |
| HeatingType | Forced Air |
| Type | Apartment |
Land
| Acreage | No |
| LandAmenities | Hospital, Park, Public Transit, Schools |
| SurfaceWater | Lake/pond |
Rooms
| Level | Type | Length | Width | Dimensions |
|---|---|---|---|---|
| Main Level | Kitchen | 3.96 m | 2.29 m | 3.96 m x 2.29 m |
| Main Level | Living Room | 6.22 m | 5.05 m | 6.22 m x 5.05 m |
| Main Level | Primary Bedroom | 4.11 m | 3.25 m | 4.11 m x 3.25 m |
| Main Level | Bedroom 2 | 3.89 m | 2.84 m | 3.89 m x 2.84 m |
| Main Level | Bedroom 3 | 3.81 m | 3.35 m | 3.81 m x 3.35 m |
| Main Level | Bathroom | Measurements not available | ||
| Main Level | Bathroom | Measurements not available | ||
| Main Level | Laundry Room | Measurements not available |
https://www.realtor.ca/real-estate/26468648/802-2060-lakeshore-rd-burlington-brant


